Low on maintenance but big on living, there's appeal to spare at 43 Craigburn Road. Layering every modern comfort across a generous footprint, it's a truly exceptional chance to level-up your lifestyle.
Perched overlooking Blackwood Hill Reserve, a sleek contemporary façade is wrapped with easy-care gardens, fronting a floorplan that doesn't stop delivering. From a central lounge that radiates true multi-purpose potential – your formal lounge, playroom, teenagers retreat, or home theatre (BYO popcorn), to an expansive open plan rear living area, it's the definition of connected living over all areas.
Instantly establishing itself as the heart of your home, the kitchen boasts stone benchtops, glass backsplash, and sparkling stainless steel appliances, while breakfast bar unites all zones for seamless flow. Connection to deck ensures natural flow for outdoor entertaining, the alfresco epicentre ready to host everything from lazy brunch to Christmas Day, surrounded by just enough yard to please every family member without demanding all your downtime spent on mowing
The ideal parents haven, a generous main bedroom is bookended by double window, walk-in robe, and private ensuite. Two additional bedrooms are tucked securely in their own wing, both complete with built-in robes and serviced by a serene family bathroom, three-way composition guaranteeing rush hour remains pleasantly uncrowded.
More than an address, you're gaining a coveted spot in the Craigburn Farm community, with Blackwood Football Club, The Duck, and Sturt Gorge Recreation park all in close reach. Only a short drive to Blackwood Main Road or Flagstaff Hill Foodland for plentiful amenities, while Blackwood Primary School, Hawthorndene Primary School, Blackwood High School, Concordia College St Peters Campus and St John's Grammar ensure a streamlined school run.
A home for all seasons and every era - the good life starts here.
More to love:
• Solar panel system
• Secure double garage with rear roller door and internal pedestrian door
• Additional off-street parking
• Ducted evaporative air-conditioning
• Gas heating to rear living
• Ceiling fans
• Timber-look floors and plush carpets
• Rainwater tank
• Separate laundry with exterior access
Specifications:
CT / 6070/66
Council / Mitcham
Zoning / GN
Built / 2011
Land / 375m2 (approx)
Frontage / 12.5m
Council Rates / $1908.70pa
Emergency Services Levy / $170.15pa
SA Water / $207.67pq
Estimated rental assessment: $650 - $700 p/w (Written rental assessment can be provided upon request)
Nearby Schools / Blackwood P.S, Eden Hills P.S, Hawthorndene P.S, Belair P.S, Blackwood H.S, Mitcham Girls H.S
Disclaimer: All information provided has been obtained from sources we believe to be accurate, however, we cannot guarantee the information is accurate and we accept no liability for any errors or omissions (including but not limited to a property's land size, floor plans and size, building age and condition). Interested parties should make their own enquiries and obtain their own legal and financial advice. Should this property be scheduled for auction, the Vendor's Statement may be inspected at any Harris Real Estate office for 3 consecutive business days immediately preceding the auction and at the auction for 30 minutes before it starts. RLA | 226409
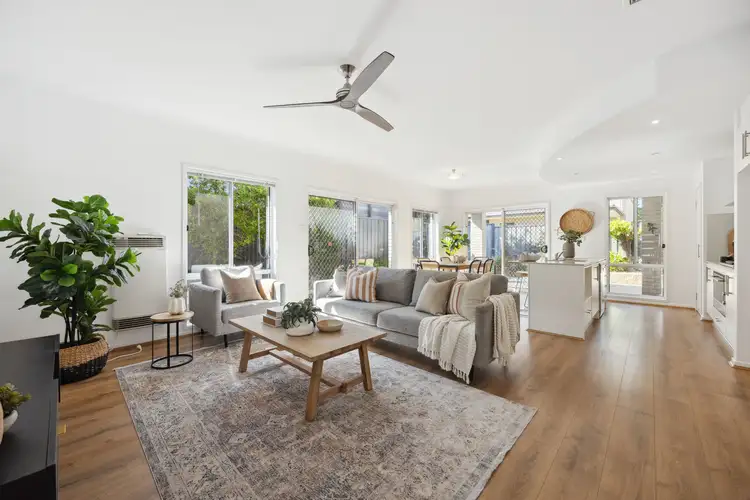
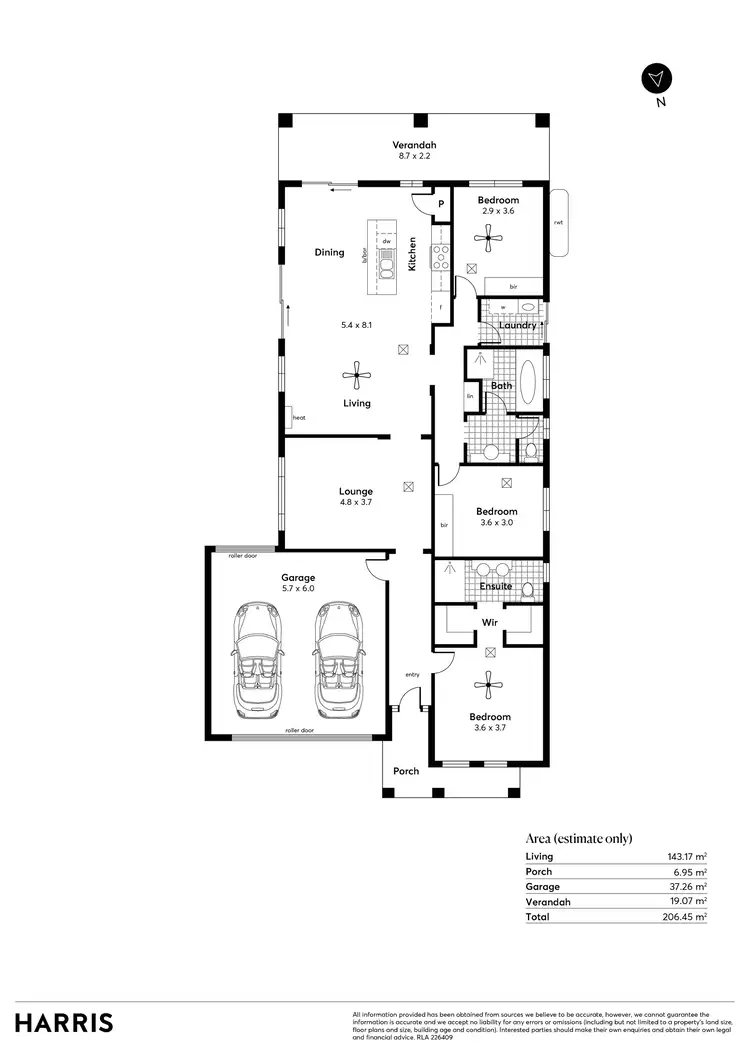

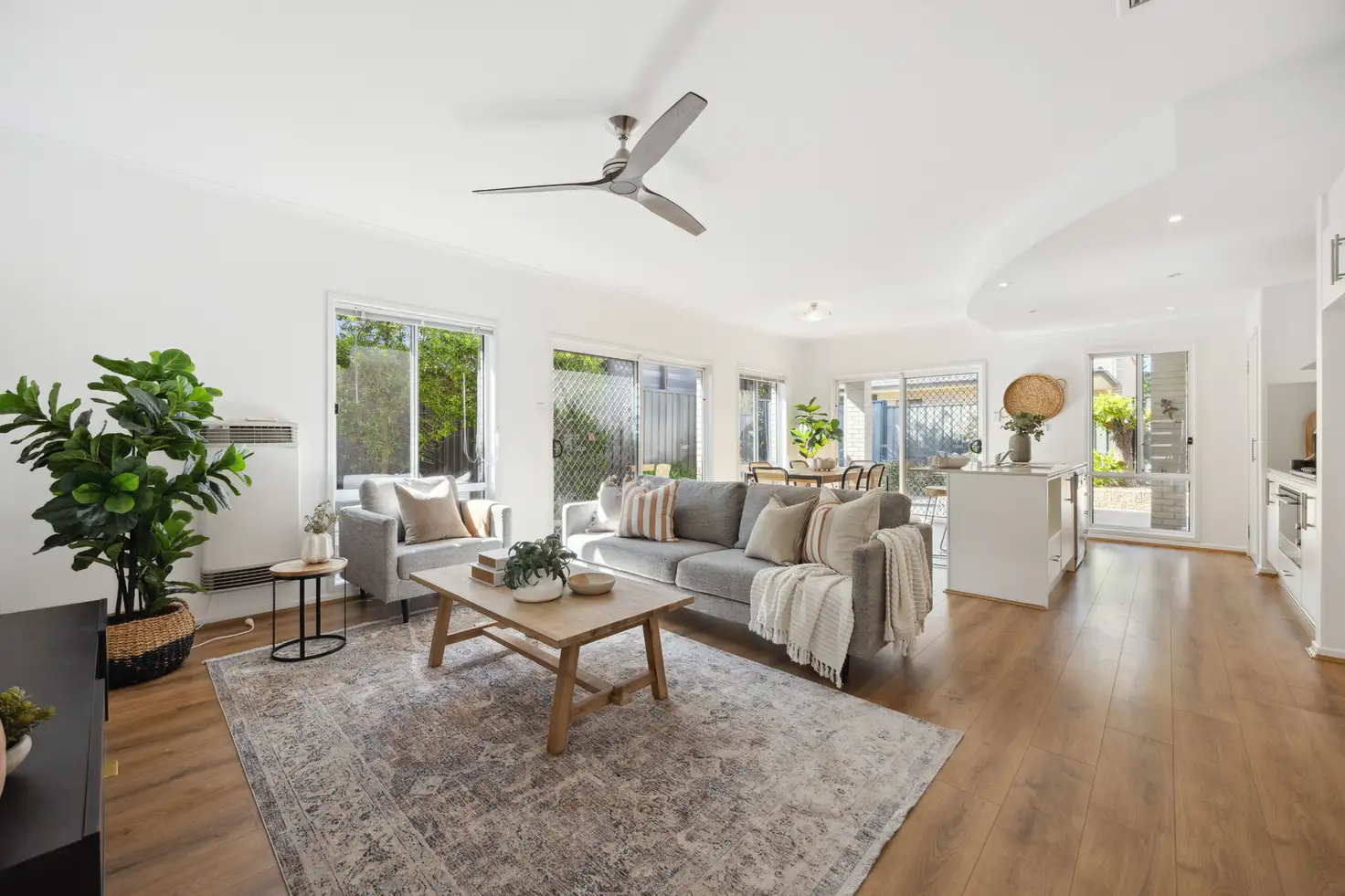


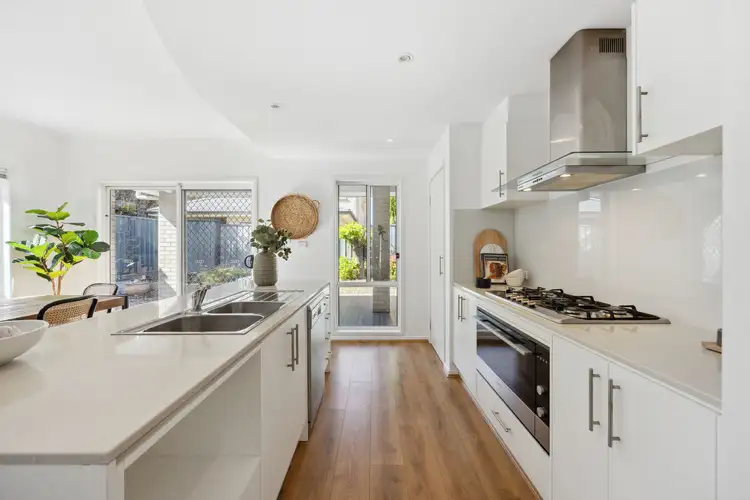
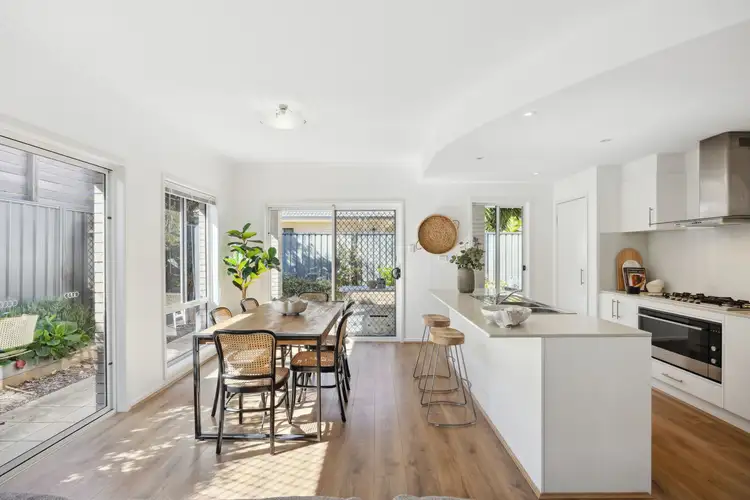
 View more
View more View more
View more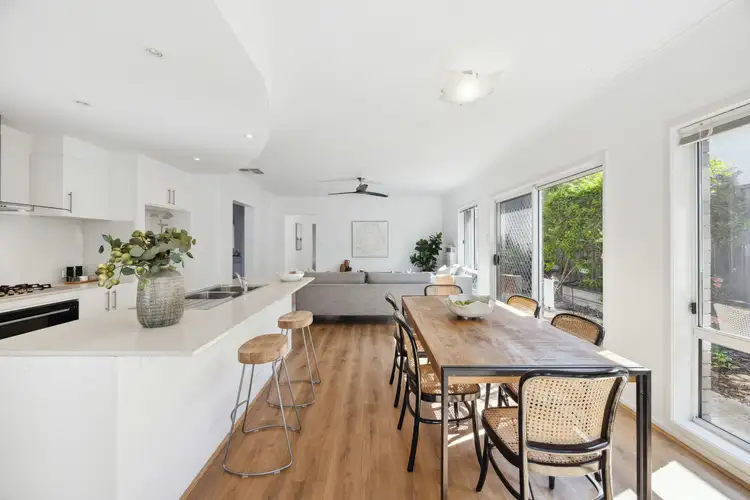 View more
View more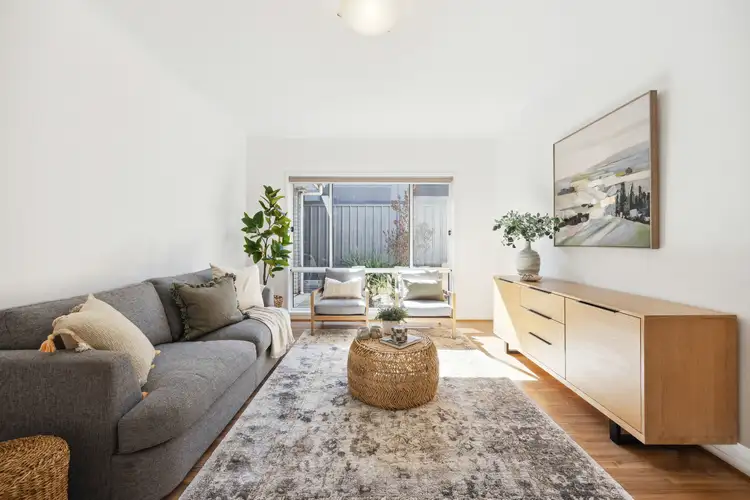 View more
View more
