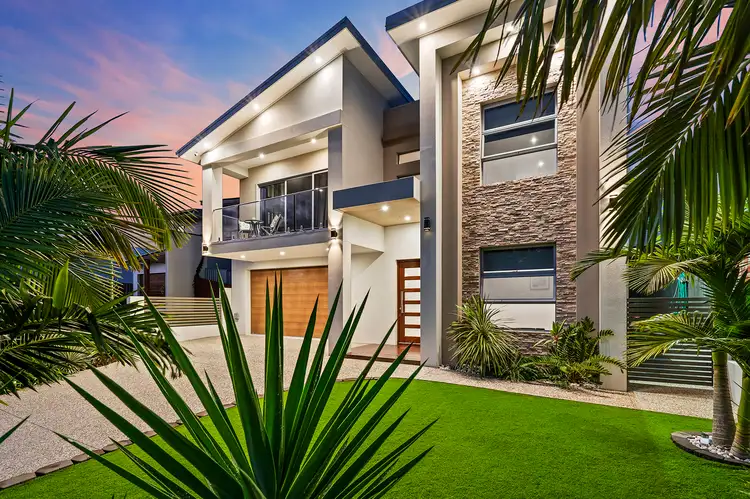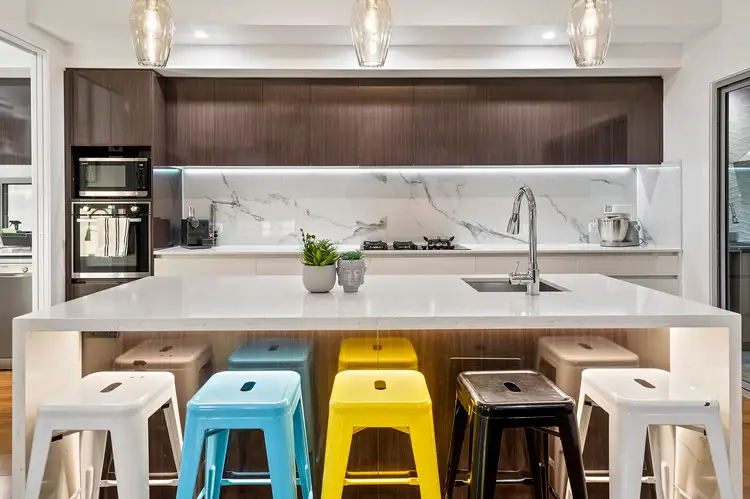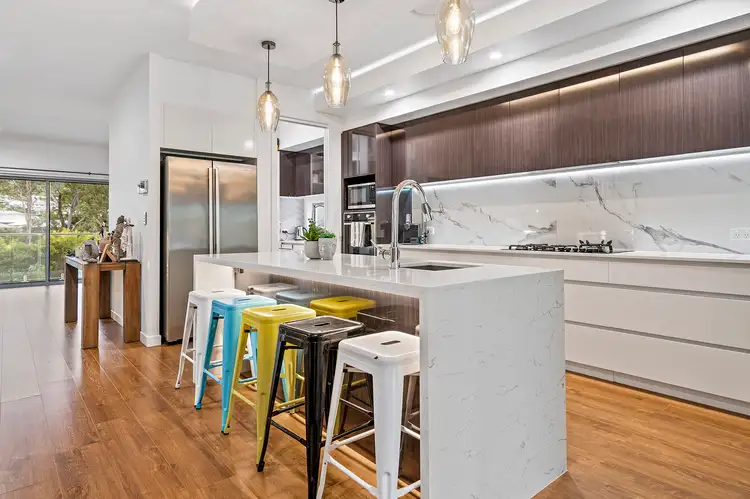$935,000
5 Bed • 4 Bath • 2 Car • 633m²



+22
Sold





+20
Sold
43 Dandalup Avenue, Ormeau Hills QLD 4208
Copy address
$935,000
- 5Bed
- 4Bath
- 2 Car
- 633m²
House Sold on Fri 18 Jun, 2021
What's around Dandalup Avenue
House description
“PRESTIGIOUS FAMILY HOME IN OUTSTANDING LOCATION”
Property features
Land details
Area: 633m²
What's around Dandalup Avenue
 View more
View more View more
View more View more
View more View more
View moreContact the real estate agent
Nearby schools in and around Ormeau Hills, QLD
Top reviews by locals of Ormeau Hills, QLD 4208
Discover what it's like to live in Ormeau Hills before you inspect or move.
Discussions in Ormeau Hills, QLD
Wondering what the latest hot topics are in Ormeau Hills, Queensland?
Similar Houses for sale in Ormeau Hills, QLD 4208
Properties for sale in nearby suburbs
Report Listing

