The Feel:
Explore the versatility offered by a property that can be configured as either one home with up to 5 beds/2 living, or dual occupancy with a main house plus fully self-contained living for extended family or Airbnb rental opportunity. Breathtaking panoramic views of Corio Bay & the You Yangs are enjoyed from the storybook master bedroom & new upper deck, with vantage points also from the ground floor. Vaulted ceilings, gas & wood fire heaters, ducted heating, plus SSAC add ultimate comfort to this home situated in tranquil pocket of Clifton Springs.
The Facts:
-Impressive character-filled home on 780sqm approx. elevated site overlooking world class vista
-Positioned to capture breathtaking views of Corio Bay, the You Yangs & surrounding countryside
-Ficus trees & jasmine herald your arrival, from a timber boardwalk to an expansive 360’ verandah
-4-5BR residence + 3 bathrooms, study nook, 2 living/dining rooms, 2 kitchens & laundries
-Main kitchen features large countertops & Bosch double oven & Bosch dishwasher with Samsung cooktop
-Second kitchen has Kleenmaid electric wall oven, gas cooktop & ample storage
-Gas log fireplace with mantelpiece delivers lifestyle appeal to the formal living & dining zone
-Woodfire heater in family living room with sliding door to front deck
-High ceilings & timber flooring extend the sense of space
-Master bedroom with bay views from dorma windows, + ensuite & BIR
-Panoramic bay views from multiple bedrooms with upstairs offering versatile bed or 3rd living
-Shared access interconnected bathroom downstairs with bay views, shower, vanity & toilet
-Well-built home with thermal efficiency (roof insulated with lambs wool)
-Garden workshop + remote control double garaging with insulation & powder coated steel shelving
-Established garden with raised veggie boxes, citrus trees, 6,800L of rainwater for garden
-Additional features include: ducted heating/cooling, LED lights, ceiling fans & security alarm system
-Enjoy all that the Bellarine has to offer: wineries, farms, eateries, coffee shops, distilleries, breweries and fresh seafood/ produce!
-A few short minutes by car to Portarlington-Melbourne passenger Ferry
- Only 25 mins to Geelong and rail stations commuting to Melbourne
SELF CONTAINED UNIT comprises (if closed off from main house):
-Set up a games room/teenager’s retreat, accommodate extra family, or Airbnb from this space!
-Private entry to carpeted living & dining room with gas log fire & ceiling fan
-Full size kitchen with bamboo flooring, Kleenmaid electric wall oven, gas cooktop & ample storage
-Bathroom with new shower screen & tapware, plus separate toilet
-2 bedrooms (1 downstairs with BIR, 1 upstairs with storybook character, bay views, en suite & BIR)
The Owner Loves….
“We have always loved watching the ships sail by from our bedroom, & the upper deck allows us to share the incredible bay views with friends – it’s glorious at sunset. This home offers us the flexibility of using it in its entirety, or closing off the south end for fully self-sufficient stays.”
*All information offered by Bellarine Property is provided in good faith. It is derived from sources believed to be accurate and current as at the date of publication and as such Bellarine Property simply pass this information on. Use of such material is at your sole risk. Prospective purchasers are advised to make their own enquiries with respect to the information that is passed on. Bellarine Property will not be liable for any loss resulting from any action or decision by you in reliance on the information.

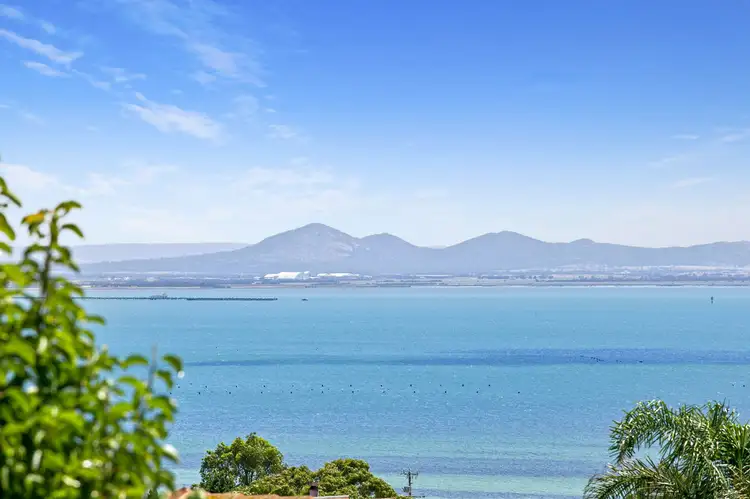
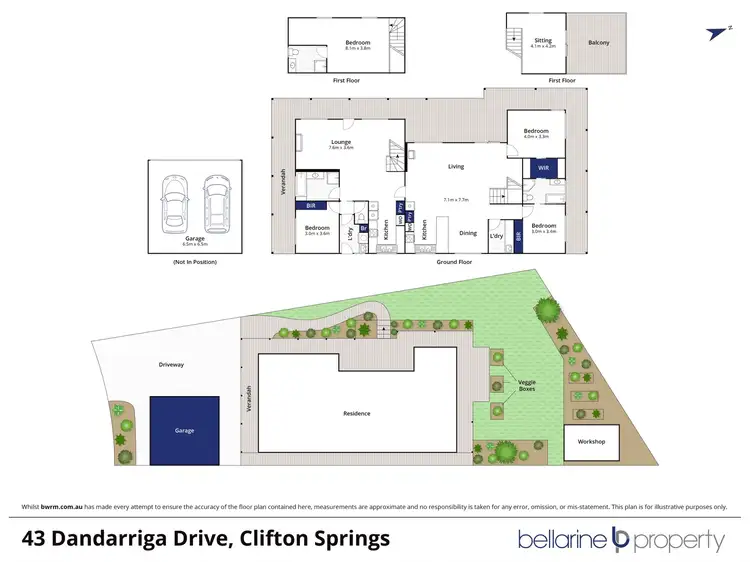
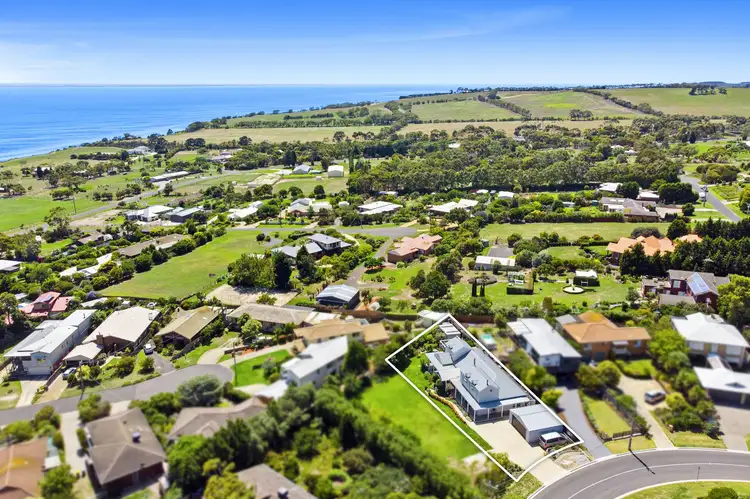
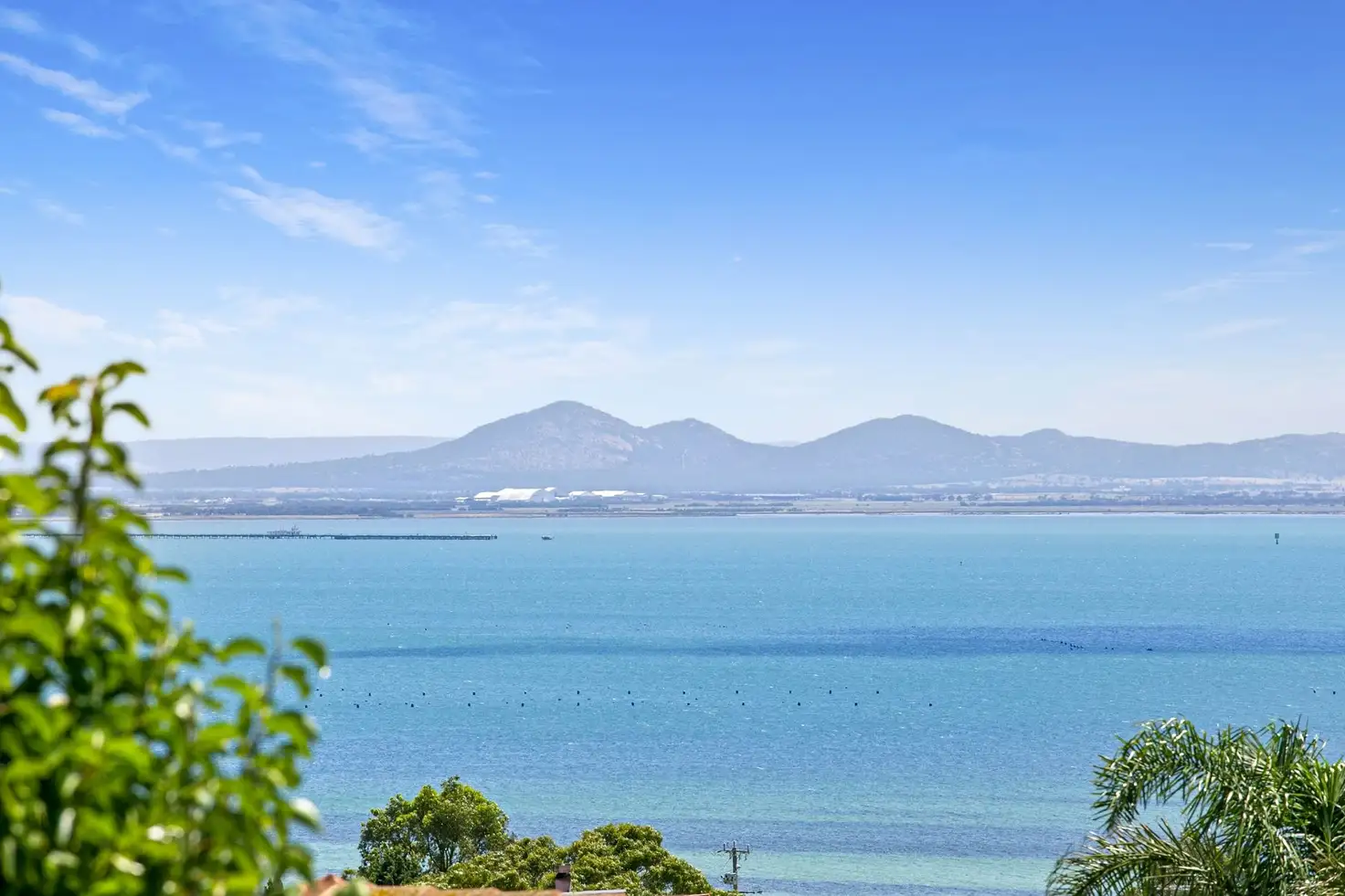


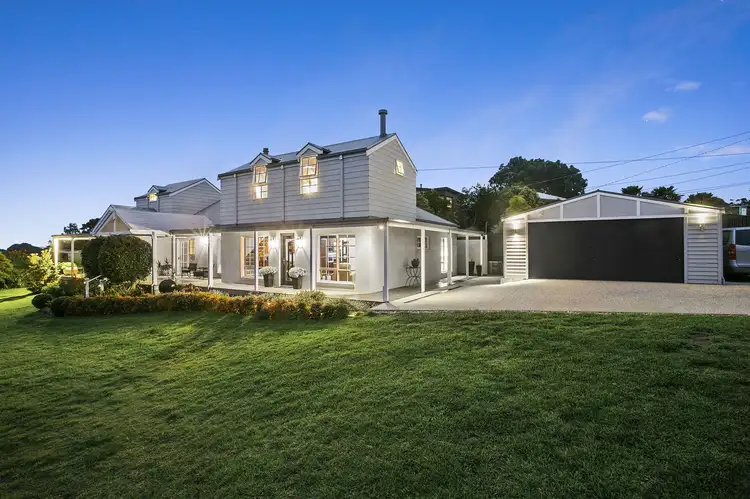
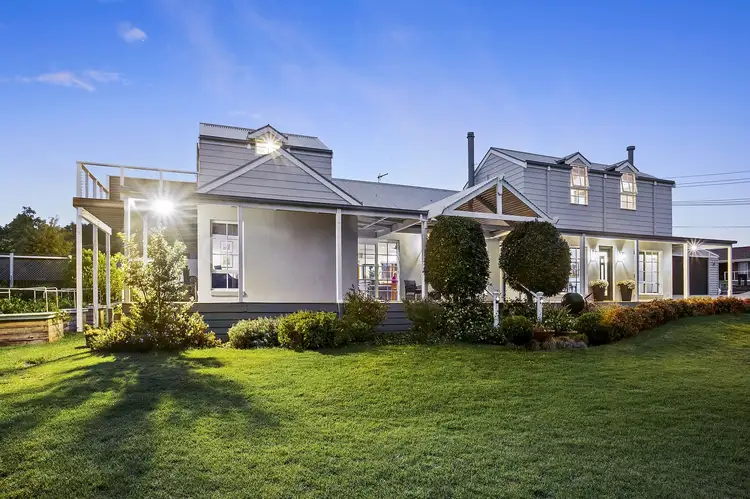
 View more
View more View more
View more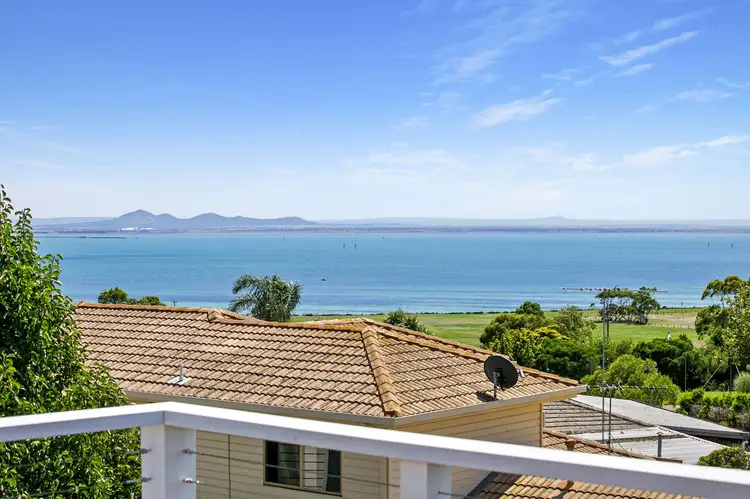 View more
View more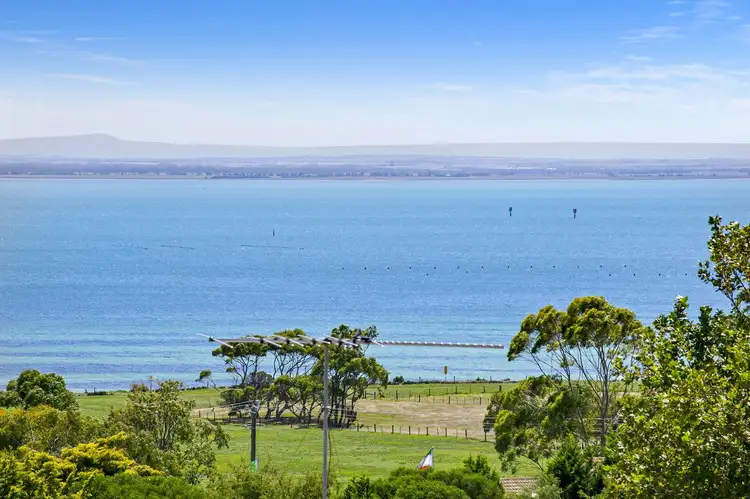 View more
View more

