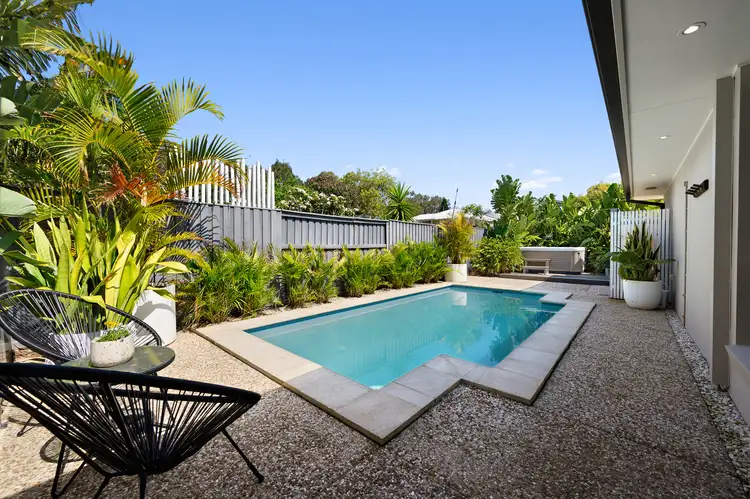Welcome to 43 Daylesford Circuit, Ormeau - a stunning family and entertainer's home perfectly positioned on a generous corner block in a quiet, family-friendly street. This modern residence offers a thoughtful layout, blending comfort, functionality, and sophisticated style to suit families of all sizes.
Set on a fully fenced block with beautifully landscaped gardens, wrap-around grass areas, and ample side access, this home boasts multiple living zones, plenty of storage, and seamless indoor-outdoor flow. Whether you're relaxing in the spacious media room, entertaining in the outdoor BBQ area, or unwinding by the sparkling pool and spa, this home is designed for everyday living and memorable gatherings.
Inside, you'll find timber flooring throughout the main living areas, complemented by carpeted bedrooms and media room for comfort. Ceiling fans and split-system air-conditioning ensure year-round climate control, while blinds and downlights add to the modern, polished feel.
The large kitchen is a chef's delight, featuring stone benchtops, a gas cooktop, large oven, dishwasher, and ample storage with wooden cabinetry and a stylish splashback. A sunroof floods the space with natural light, and the adjoining dining and living areas provide plenty of room for family meals and entertaining.
The master bedroom, located at the front of the home, offers privacy and luxury with a large walk-in wardrobe complete with built-in shelves, and a modern ensuite boasting double vanities with wooden doors, stone benchtops, and dual shower heads-including a rainfall waterfall shower. A separate toilet ensures convenience.
Three additional bedrooms at the back of the home are carpeted, all featuring ceiling fans and built-in wardrobes. One bedroom includes a built-in study nook, while the fourth bedroom can be easily converted into a study or home office.
The bathroom offers a deep freestanding bath, rainfall shower, and vanity with wooden doors, designed with both style and functionality in mind.
Other highlights include a large carpeted media room with a projector screen, wooden sliding doors, wall feature lights, and blinds, providing the ultimate cinema experience. The laundry features a wooden benchtop and side access to the washing line, enhancing practicality.
Step outside to the expansive outdoor entertaining zone, complete with tiled flooring, built-in BBQ with wooden detailing, and concrete benching. The sparkling pool is surrounded by lush greenery, creating a tranquil oasis feel, while the elevated spa and pebbled fireplace area offer additional spaces to relax and unwind. The fully fenced yard includes inbuilt seating and plenty of lawn space for children or pets to play safely.
The double garage provides secure parking with extra driveway space for a caravan or boat, while a large garden shed offers plenty of storage for equipment.
Property Features:
- 4 spacious bedrooms with carpet and ceiling fans
- Master bedroom at the front with large walk-in wardrobe and modern ensuite with double vanity and dual showers
- 2 bathrooms, including main with deep freestanding bath and rainfall shower
- Timber flooring throughout main living areas, carpet in bedrooms and media room
- Large kitchen with stone benchtops, gas cooktop, oven, dishwasher, wooden cabinetry, splashback, and sunroof
- Spacious open-plan dining and living areas with split-system air conditioning and ceiling fans
- Large carpeted media room with projector screen, wooden sliding doors, blinds, wall feature lighting, and split-system air-conditioning
- Fourth bedroom convertible to study/home office
- Laundry with wooden benchtop and side access door
- Expansive outdoor entertaining area with tiled flooring, built-in BBQ with wooden doors and concrete benching
- Sparkling pool and elevated spa surrounded by landscaped greenery for privacy
- Pebbled fireplace zone for cozy evenings outdoors
- Fully fenced yard with wrap-around grass and inbuilt seating
- Double car garage plus stoned driveway with extra parking for caravan or boat
- Large garden shed and rainwater tank
- Modern facade and corner block position for added space and privacy
- Crimsafe security screens throughout
Nestled within the sought-after Jacobs Ridge Estate, residents enjoy a lifestyle surrounded by nature and community amenities. The estate is thoughtfully designed with multiple parks, scenic walking paths, a dedicated dog park, tennis courts, a cricket/football pitch, and outdoor exercise equipment-perfect for active families and pet lovers alike.
Location:
- 6.4 km to Ormeau State School
- 2.8 km to Ormeau Woods State High School
- 2.4 km to Ormeau Village Shopping Centre & Coles
- 3.1 km to M1
- 7.0 km to Ormeau Train Station
- 37 km to Surfers Paradise
- 14 km to Dreamworld
- 8.3 km Pimpama City Shopping Centre
School Catchment:
- Ormeau Woods State High School
- Ormeau State School
Our team is happy to assist you with advice and information regarding Fixed Leases. Rental Appraisals and Management available on request.
For further information or to arrange a private or virtual viewing, please contact the listing agent: Bianca Basile | 0477 888 195
Disclaimer: We have in preparing this information used our best endeavours to ensure that the information contained herein is true and accurate but accept no responsibility and disclaim all liability in respect of any errors, omissions, inaccuracies or misstatements that may occur. Prospective purchasers should make their own enquiries to verify the information contained herein.








 View more
View more View more
View more View more
View more View more
View more
