A quiet, leafy location is an ideal setting for this breathtaking residence brilliantly designed to capture contemporary living and a modern lifestyle. Offering stylish living on Ebden Street, this home provides an exquisite urban oasis of thoughtful and functional design, classic style elements and privacy.
Prestigiously positioned at the city end of Ainslie and surrounded by an evolving suburb and street scape, this substantial contemporary residence delivers a highly sought after blend of formal, casual and outdoor living and entertaining.
This beautiful home includes a large gourmet kitchen, boasting stone bench tops, and generous well designed storage. The kitchen overlooks the open plan living spaces which flow through glass sliding doors and integrate effortlessly with the beautiful gardens. Alfresco areas offer covered outdoor spaces to enjoy the garden surrounds in all weather and the home flows seamlessly from formal to informal living spaces perfect for entertaining.
Luxurious finishes and appointments delivers continuity throughout the home thoughtful and considerate design provide clean lines and functionality. Accommodation consists of four large bedrooms, all with built in robes, featuring a generous main bedroom enjoying a large walk in robe and large en suite. The home includes; high ceilings, impressive entrance, formal lounge and dining room, Swiss porcelain floor tiles, extensive use of full length glass windows and doors, stainless steel appliances, large laundry with generous cupboards and a double garage with internal access.
The residence has pleasant leafy outlooks which are enhanced by the fully landscaped grounds, charming garden rooms with water feature, paved terrace, established trees, private hedging and a lawn area. An impressive blend of contemporary style and family flexibility, the spacious interiors, entertaining area, cubby house and large block showcase suburban living at its finest.
Features include:
• High quality Blackett home with 214m² (approx.) of living space
• Large gourmet kitchen overlooking the open plan living area with generous storage, stone benchtop and gas hob
• Three generous bedrooms, all with built in wardrobes
• Main bedroom with ensuite and walk in wardrobe
• Floor to ceiling tiled bathroom with frameless glass shower screen
• Ducted gas heating, electric in-floor heating and reverse cycle air conditioning
• Double glazed windows throughout
• Security system
• Networked IT and television cabling to all main rooms
• Garden shed and separate workshop
• Enjoy beautiful gardens and outdoor entertaining, paved terrace with water feature and cubby house
• Car accommodation consists of a double garage with internal access
EER: 6
Land Size: 1019m²
Land Value: $610,000
Land Rates: $3,492 pa (approx.)
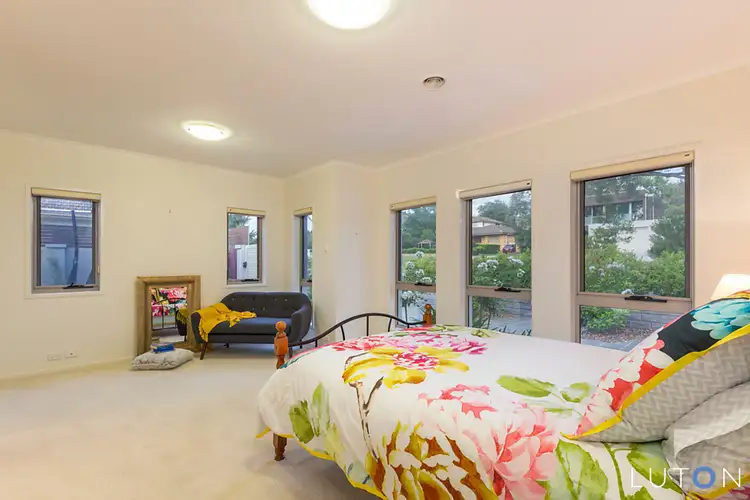
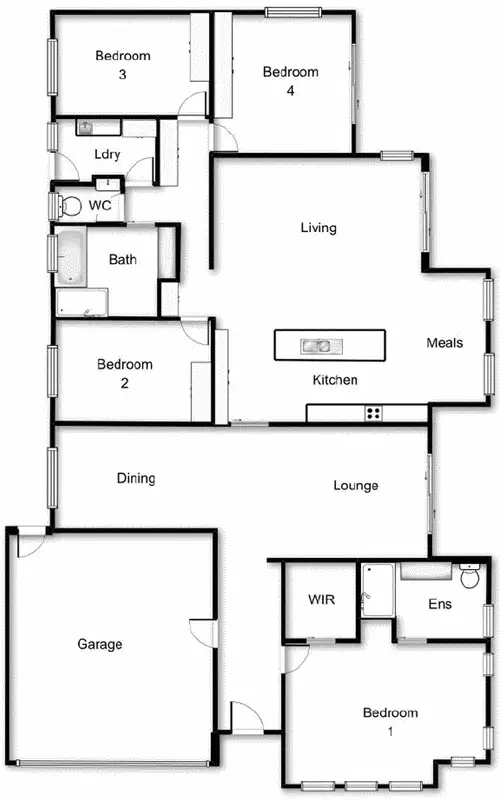
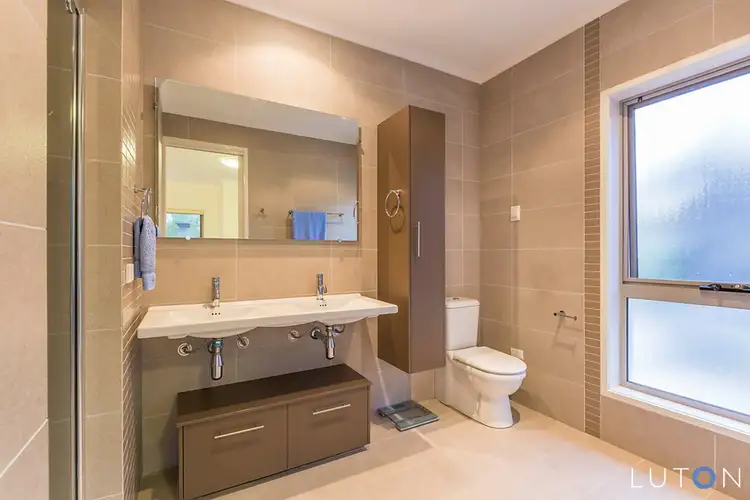
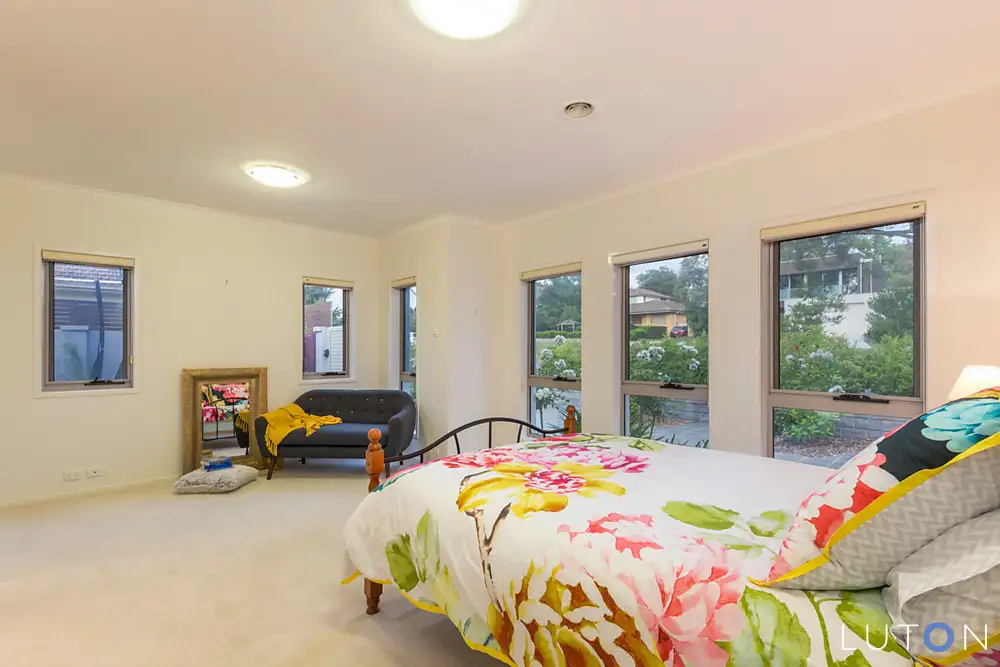


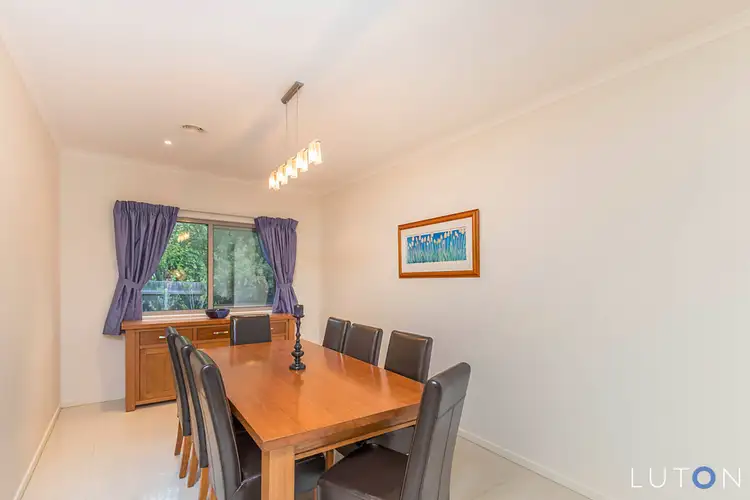
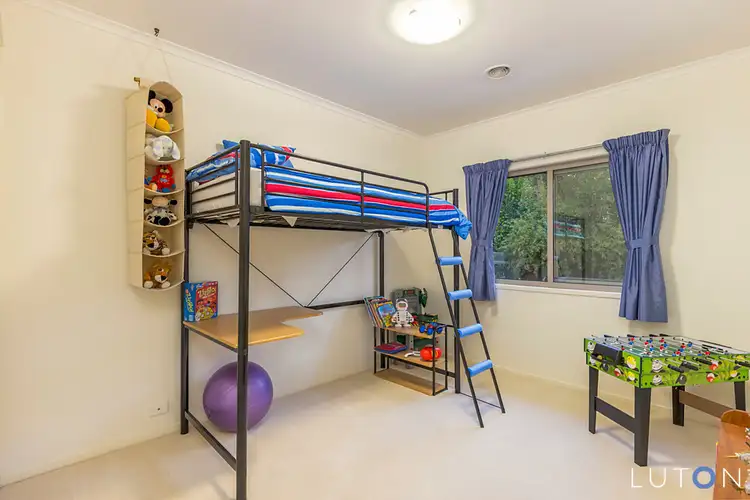
 View more
View more View more
View more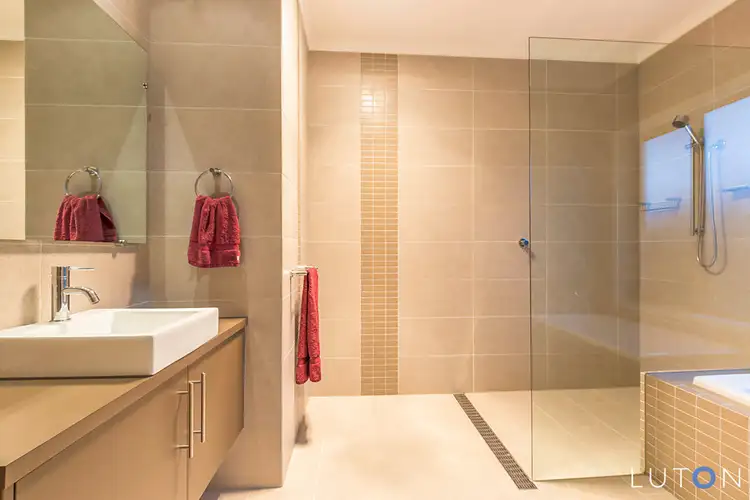 View more
View more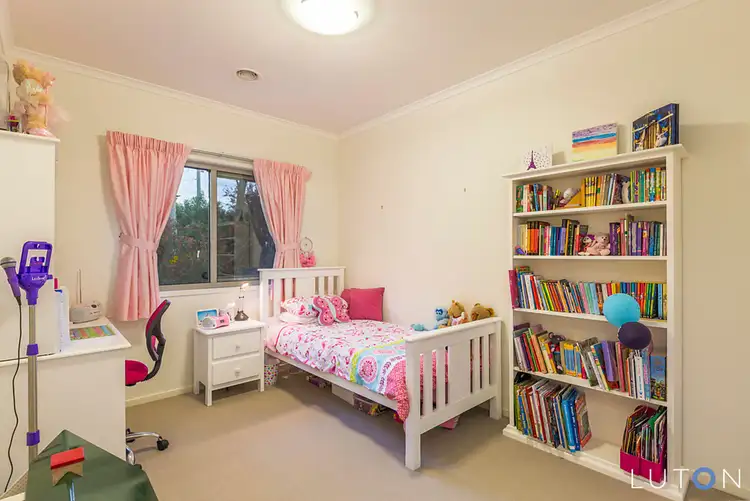 View more
View more
