Price Undisclosed
4 Bed • 2 Bath • 2 Car • 989m²
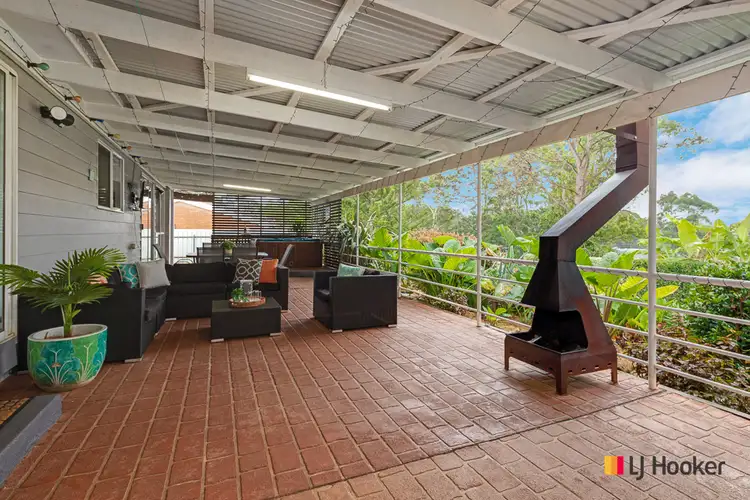
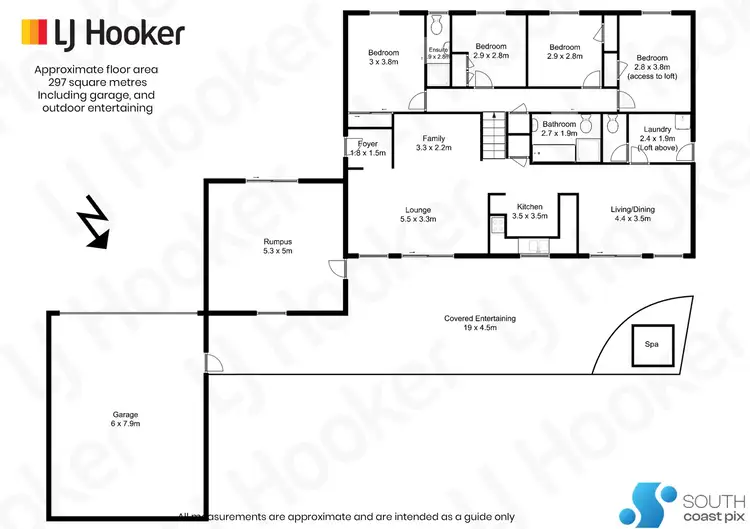
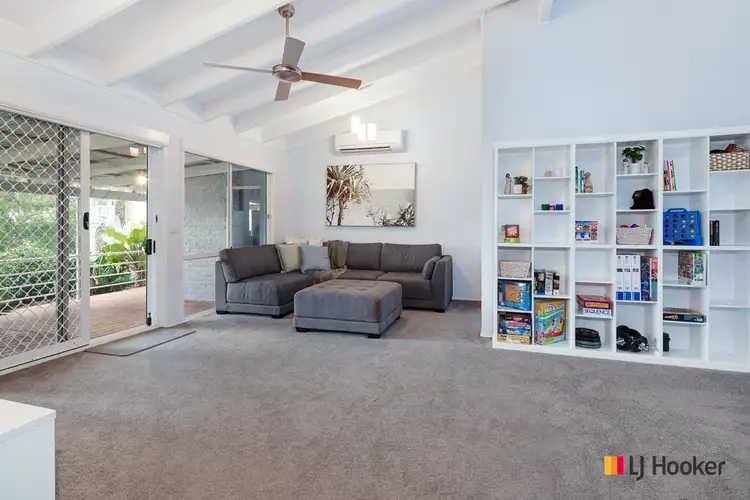
+23
Sold
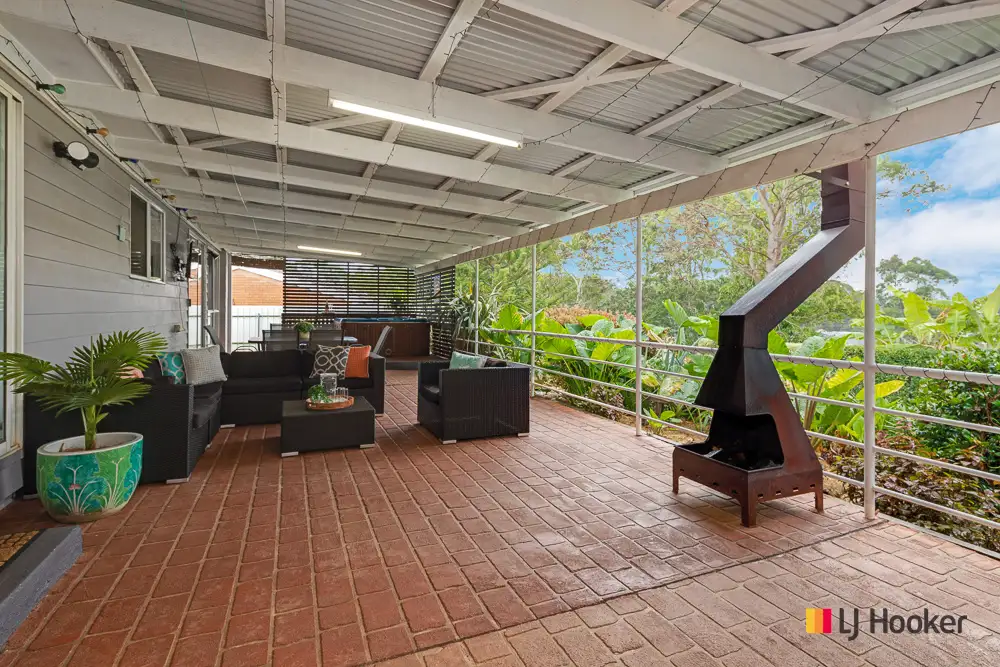


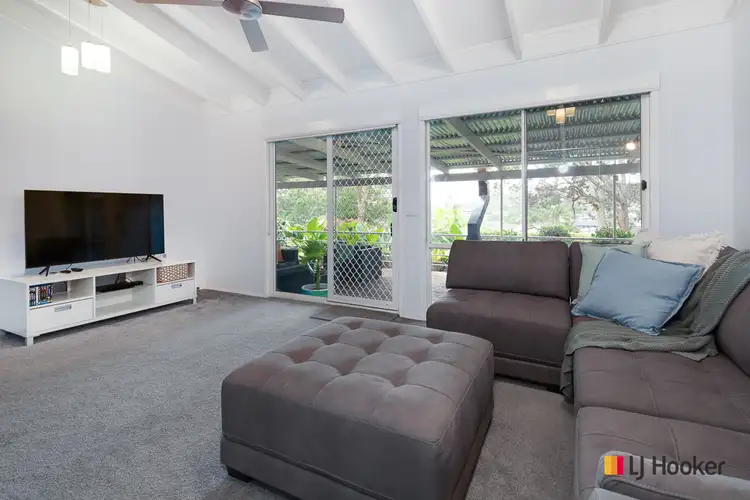
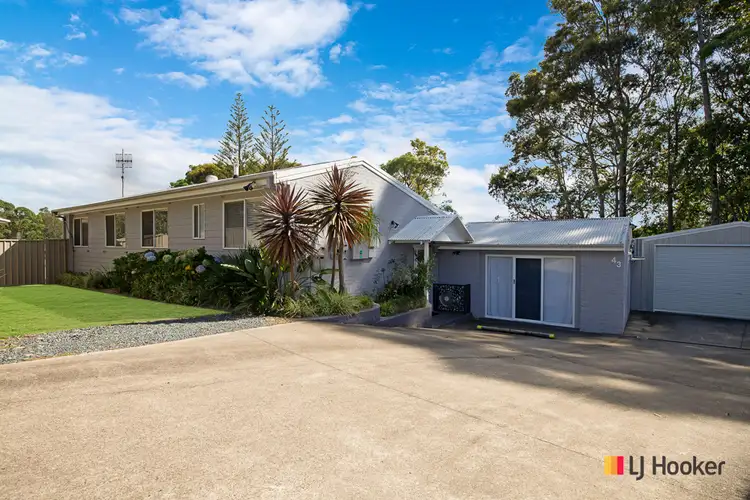
+21
Sold
43 Edward Road, Batehaven NSW 2536
Copy address
Price Undisclosed
- 4Bed
- 2Bath
- 2 Car
- 989m²
House Sold on Mon 15 Jul, 2024
What's around Edward Road
House description
“Peaceful, Private Retreat.......989m2 block onto reserve”
Building details
Area: 1105.546176m²
Land details
Area: 989m²
Interactive media & resources
What's around Edward Road
 View more
View more View more
View more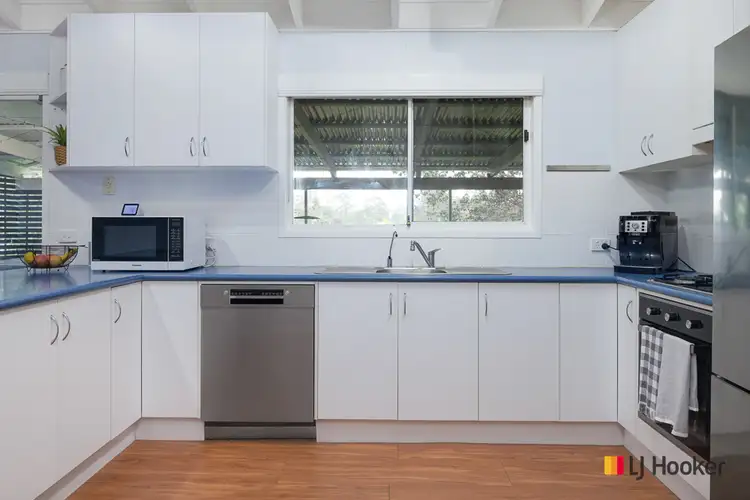 View more
View more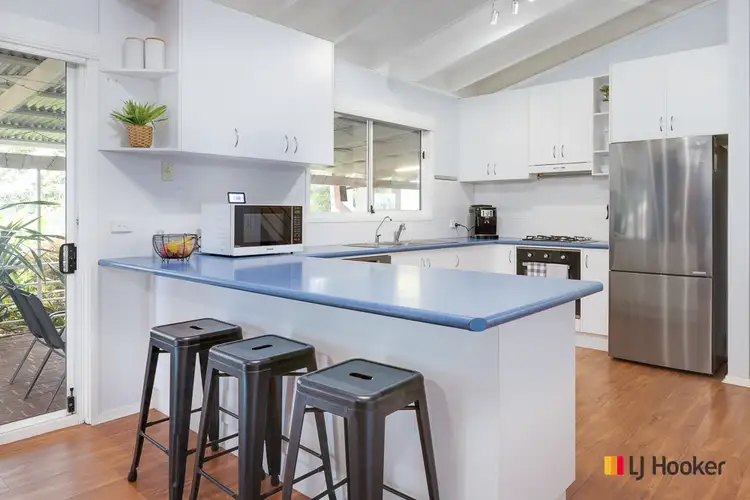 View more
View moreContact the real estate agent

Karen Van Der Stelt
LJ Hooker Batemans Bay
0Not yet rated
Send an enquiry
This property has been sold
But you can still contact the agent43 Edward Road, Batehaven NSW 2536
Nearby schools in and around Batehaven, NSW
Top reviews by locals of Batehaven, NSW 2536
Discover what it's like to live in Batehaven before you inspect or move.
Discussions in Batehaven, NSW
Wondering what the latest hot topics are in Batehaven, New South Wales?
Similar Houses for sale in Batehaven, NSW 2536
Properties for sale in nearby suburbs
Report Listing
