Price Undisclosed
4 Bed • 2 Bath • 2 Car • 812m²
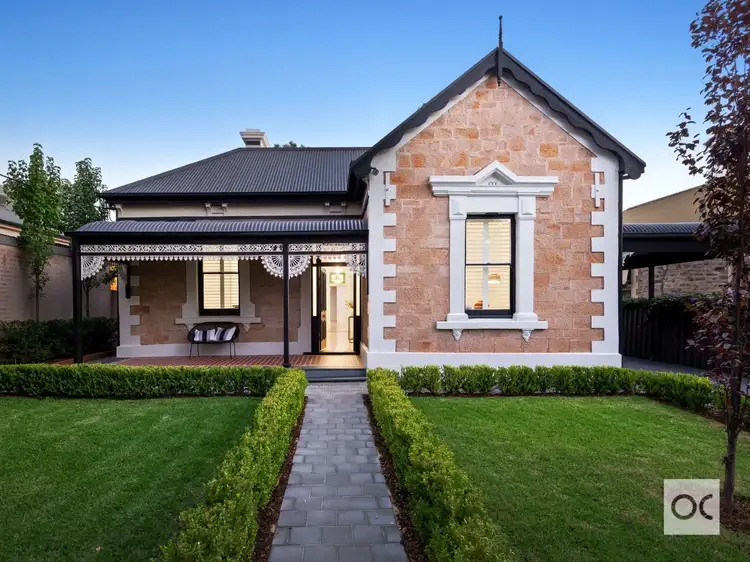
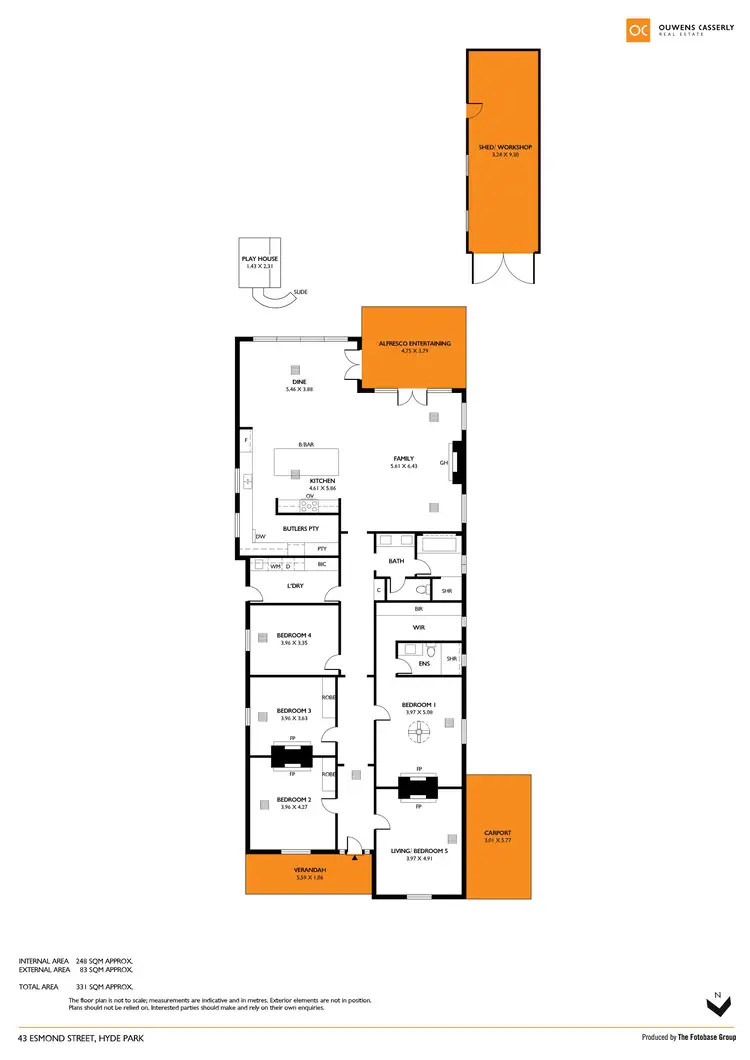
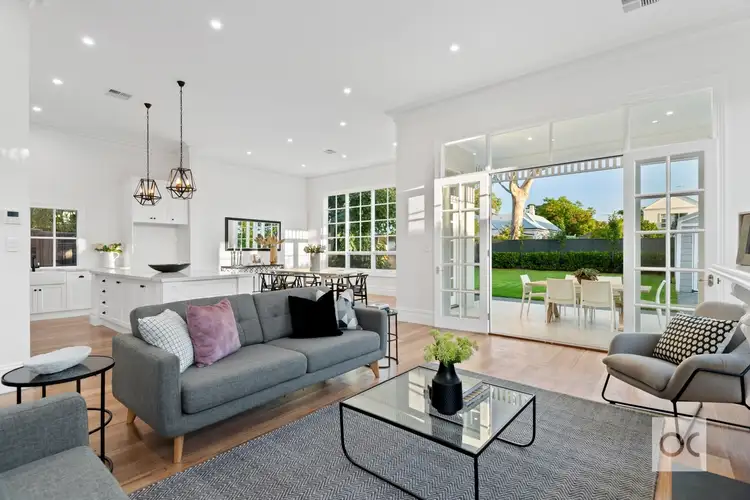
+17
Sold
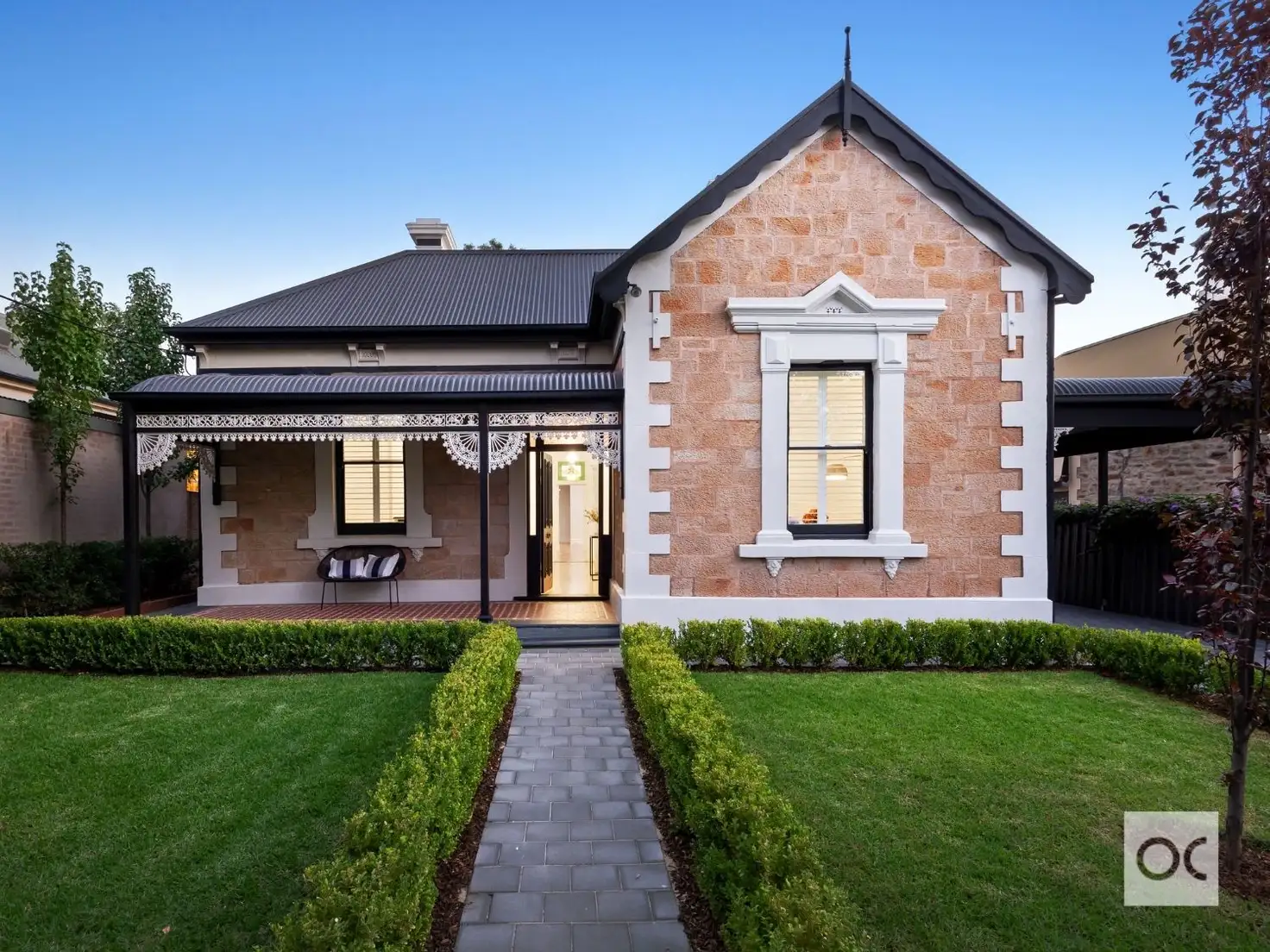


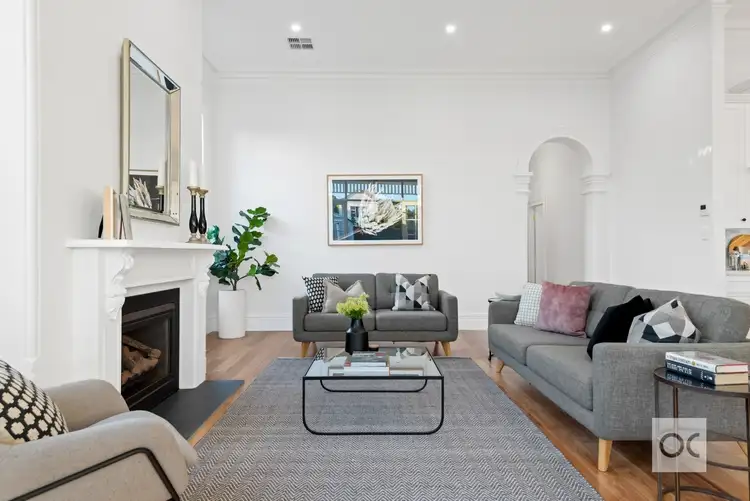
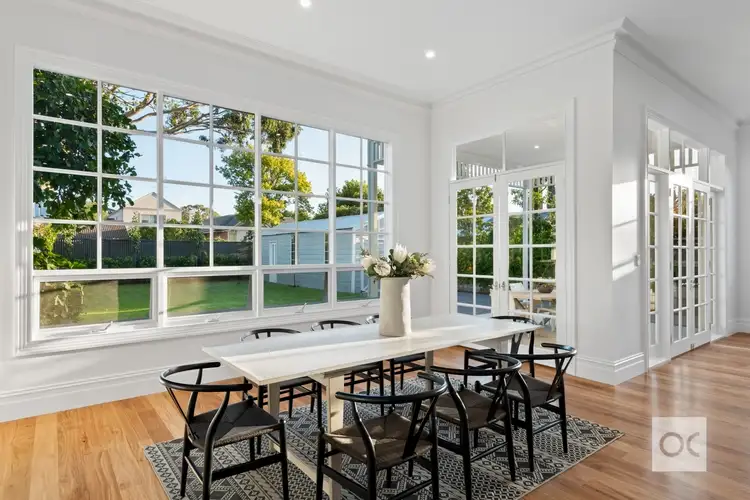
+15
Sold
43 Esmond Street, Hyde Park SA 5061
Copy address
Price Undisclosed
- 4Bed
- 2Bath
- 2 Car
- 812m²
House Sold on Wed 31 Mar, 2021
What's around Esmond Street
House description
“FRESHLY EXTENDED C1905 VILLA WITH A BRIGHT FUTURE ALL MAPPED OUT”
Council rates
$3019.25 YearlyLand details
Area: 812m²
Property video
Can't inspect the property in person? See what's inside in the video tour.
Interactive media & resources
What's around Esmond Street
 View more
View more View more
View more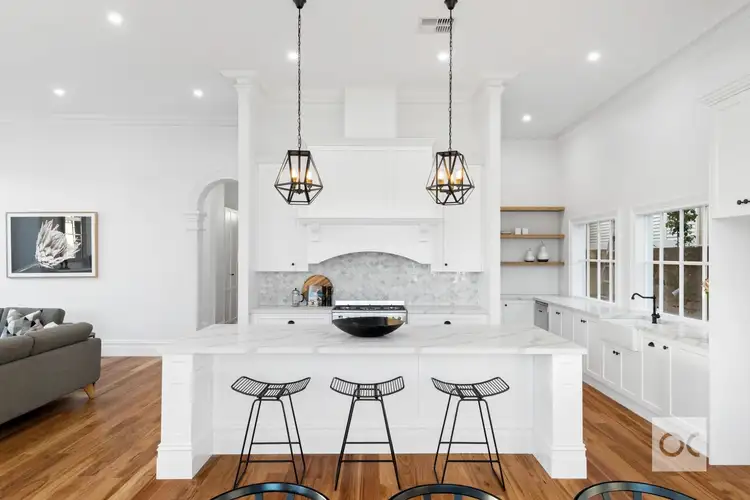 View more
View more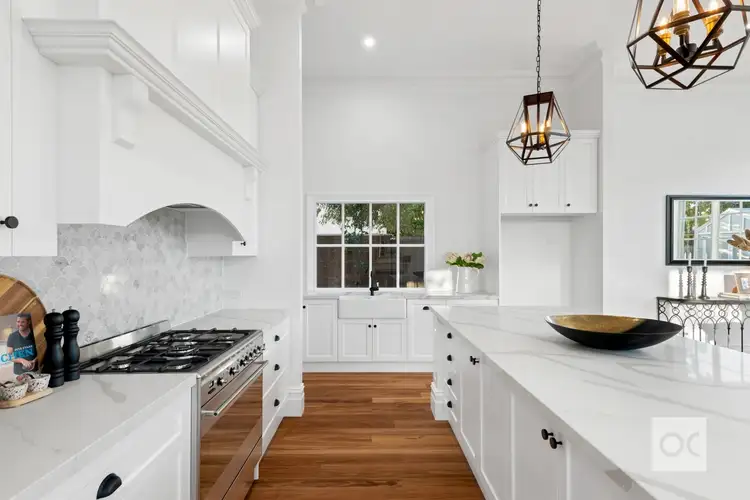 View more
View moreContact the real estate agent

James Robertson
Ouwens Casserly Real Estate
0Not yet rated
Send an enquiry
This property has been sold
But you can still contact the agent43 Esmond Street, Hyde Park SA 5061
Nearby schools in and around Hyde Park, SA
Top reviews by locals of Hyde Park, SA 5061
Discover what it's like to live in Hyde Park before you inspect or move.
Discussions in Hyde Park, SA
Wondering what the latest hot topics are in Hyde Park, South Australia?
Similar Houses for sale in Hyde Park, SA 5061
Properties for sale in nearby suburbs
Report Listing
