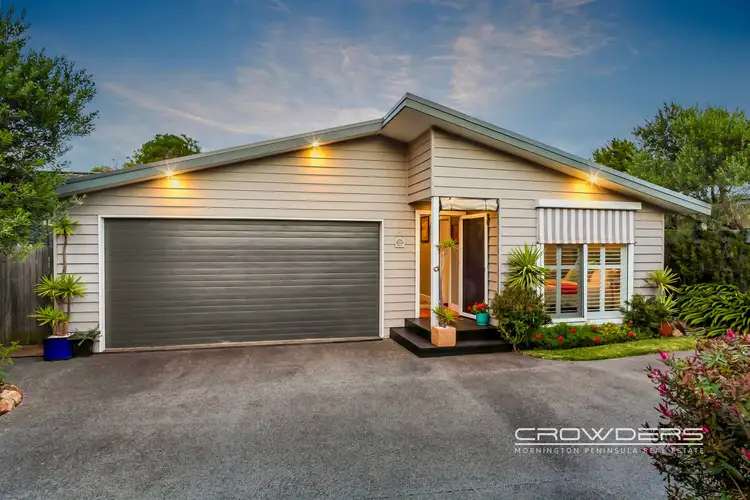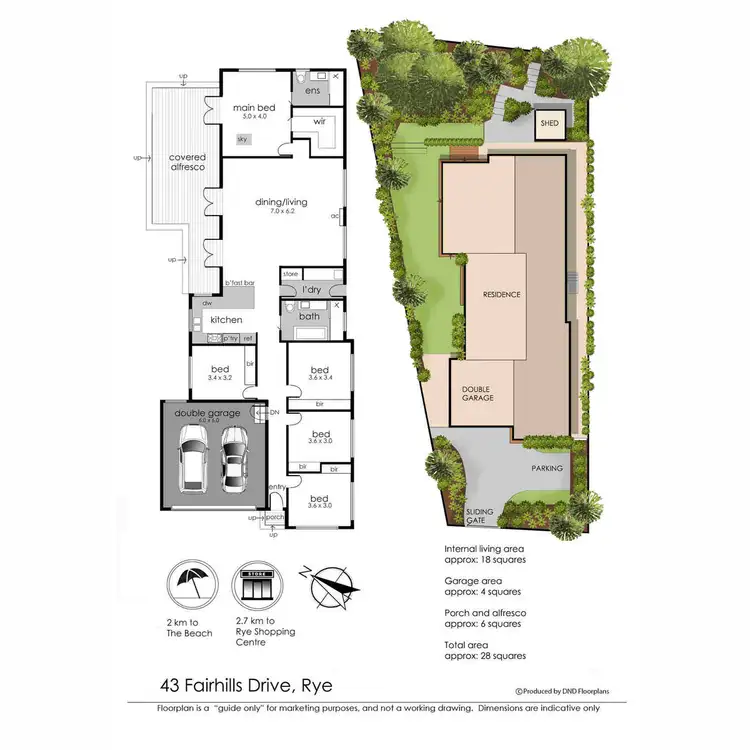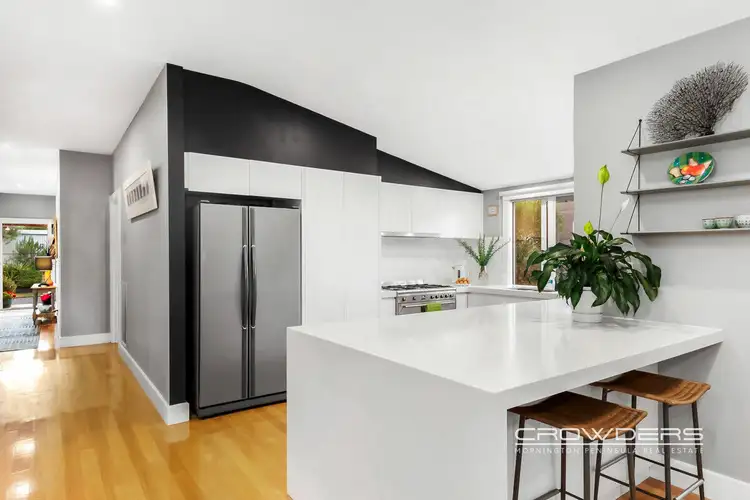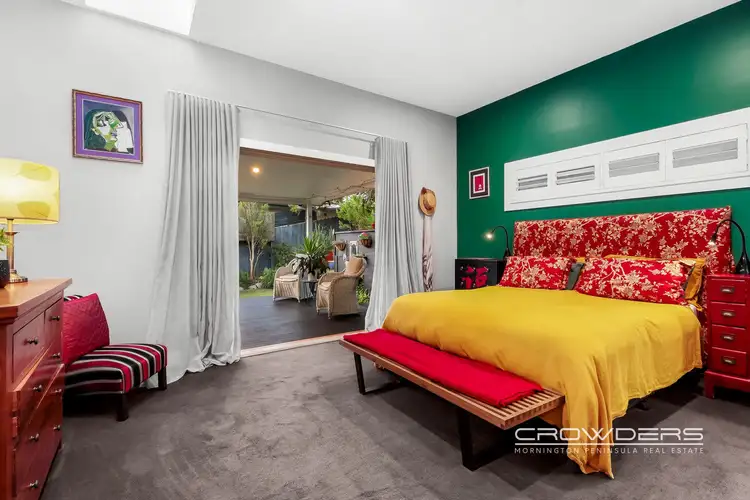Price Undisclosed
5 Bed • 2 Bath • 4 Car • 776m²



+17
Sold





+15
Sold
43 Fairhills Drive, Rye VIC 3941
Copy address
Price Undisclosed
- 5Bed
- 2Bath
- 4 Car
- 776m²
House Sold on Mon 29 Apr, 2024
What's around Fairhills Drive
House description
“One of a Kind”
Property features
Building details
Area: 204.386688m²
Land details
Area: 776m²
Interactive media & resources
What's around Fairhills Drive
 View more
View more View more
View more View more
View more View more
View moreContact the real estate agent

John Wickham
Crowders Real Estate
0Not yet rated
Send an enquiry
This property has been sold
But you can still contact the agent43 Fairhills Drive, Rye VIC 3941
Nearby schools in and around Rye, VIC
Top reviews by locals of Rye, VIC 3941
Discover what it's like to live in Rye before you inspect or move.
Discussions in Rye, VIC
Wondering what the latest hot topics are in Rye, Victoria?
Similar Houses for sale in Rye, VIC 3941
Properties for sale in nearby suburbs
Report Listing
