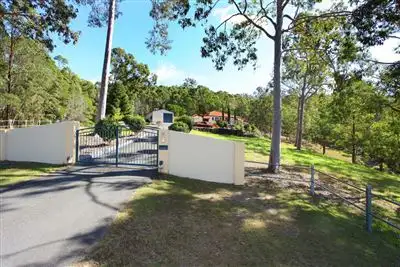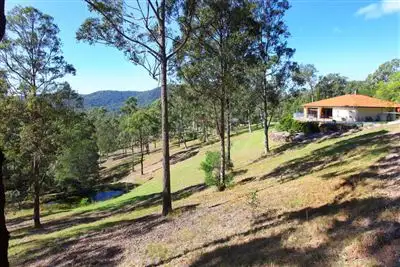Price Undisclosed
5 Bed • 3 Bath • 6 Car • 22800m²



+24
Sold





+22
Sold
43 Ferny Ridge Court, Bonogin QLD 4213
Copy address
Price Undisclosed
- 5Bed
- 3Bath
- 6 Car
- 22800m²
House Sold on Tue 15 Jul, 2014
What's around Ferny Ridge Court
House description
“Elevated Acreage, Superb Family Residence”
Property features
Other features
Land area: Land Area Ha: 2.28 Tenure: Freehold Property condition: Excellent Property Type: Acreage/semi rural, House House style: Contemporary Garaging / carparking: Double lock-up, Auto doors, Open carport, Off street Construction: Render and Brick Joinery: Timber Roof: Concrete tile and Tile Insulation: Ceiling Walls / Interior: Gyprock Flooring: Tiles and Carpet Window coverings: Drapes, Blinds (Timber) Electrical: TV points, TV aerial, Phone extensions Property features: Safety switch, Smoke alarms Chattels remaining: Statues and water fountains, Masport wood fire heater, Dishwasher, 7500L water tank and pump: Blinds, Drapes, Fixed floor coverings, Light fittings, Stove, TV aerial Kitchen: Designer, Modern, Open plan, Dishwasher, Separate cooktop, Separate oven, Rangehood, Double sink, Breakfast bar, Pantry and Finished in (Laminate) Living area: Open plan, Separate living Main bedroom: King, Balcony / deck and Walk-in-robe Bedroom 2: Double and Built-in / wardrobe Bedroom 3: Double and Built-in / wardrobe Bedroom 4: Double Additional rooms: Family Main bathroom: Bath, Separate shower Laundry: Separate Workshop: Combined Views: Bush, Rural Aspect: North, East Outdoor living: Entertainment area (Partly covered, Paved, Concrete), Garden, BBQ area (with lighting, with power), Verandah Fencing: Land contour: Flat to sloping Grounds: Landscaped / designer Garden: Garden shed Sewerage: Bio cycle Locality: Close to shops, Close to transport, Close to schoolsBuilding details
Area: 285m²
Land details
Area: 22800m²
Interactive media & resources
What's around Ferny Ridge Court
 View more
View more View more
View more View more
View more View more
View moreContact the real estate agent
Nearby schools in and around Bonogin, QLD
Top reviews by locals of Bonogin, QLD 4213
Discover what it's like to live in Bonogin before you inspect or move.
Discussions in Bonogin, QLD
Wondering what the latest hot topics are in Bonogin, Queensland?
Similar Houses for sale in Bonogin, QLD 4213
Properties for sale in nearby suburbs
Report Listing

