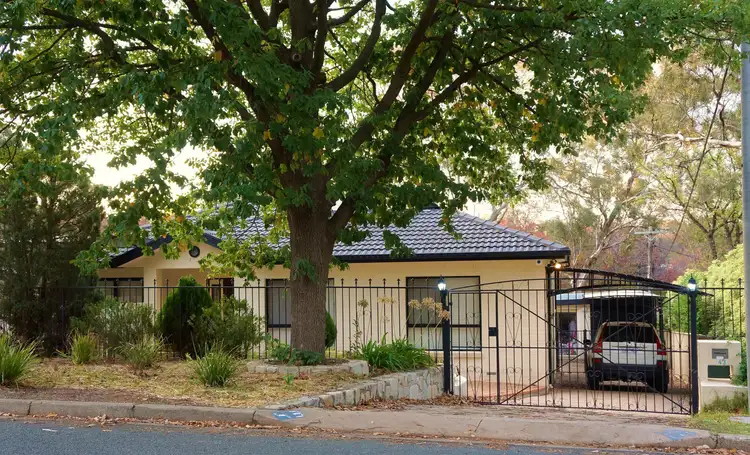“Inner South Family Home- 4 Bedroom plus Study”
Positioned in the heights of Narrabundah on a prized, tree-lined street in a quiet and established neighbourhood is this 1950's Canberra period home. This area is high with nice breezes in Summer and one can easily access the Red Hill walking trails as well as handy viewing points for the Canberra fireworks. The home is in the catchment area for many of Canberra’s top school’s including Red Hill Primary, Telopea Park, Canberra Grammar, St Bede’s, St Benedicts, St Clare’s, and St Edmund’s Schools. Several of these schools run the International Baccalaureate Curriculum and a specialised French Stream is also available.
This quality family residence has a light and airy feel, high ceilings, Sydney Blue Gum solid timber floors throughout the living areas, and portrays all the charm of that era. The home has been extensively renovated and extended over the years. It has a front courtyard which currently holds a large swim spa and at the rear is a covered timber deck that looks out on an easy-care backyard with a combination of paving, lawn and garden.
• Separate lounge, family, study and rumpus room under house as well as a newly created studio℠games room (brick veneer).
• All 4 bedrooms have built in robes and the master includes an ensuite (upgraded).
• There is a separate study℠playroom that is currently utilised as a bedroom.
• There is also a library/ hobby room on the ground level at the rear of the house.
• Excellent storage in and underneath the house plus in the shed
• Ducted heating and cooling, back- to- base alarm system
• Separate workshop and two rain water tanks
• Single lock up garage
• New secure fencing and gates perfect for partitioning play areas for children plus provide safe areas to contain pets
• Updated main bathroom and ensuite including a new shower screen, bathroom vanity and fixtures
• Updated kitchen with new appliances including double oven, large cooktop, and dishwasher
• New high quality window furnishings throughout the house.
Over the past two years the current owners have modernised and upgraded the electricals including adding 3-phase power for the spa and air conditioner. The kitchen appliances were all replaced. The plumbing has also been checked and upgraded to a high standard. There is an internal spa bath and the pump has been replaced as well as the tastic heating in the main bathroom and the vanity in the ensuite. Some some of the roof guttering has been replaced and flashing added over the deck to re-direct the rain water more efficiently. Overall, every care has been taken that the property is meticulously maintained in every possible aspect.
Disclaimer:
Whilst every care has been taken to verify the accuracy of the details in this advertisement, For Sale By Owner (forsalebyowner.com.au Pty Ltd) cannot guarantee its correctness. Prospective buyers or tenants need to take such action as is necessary, to satisfy themselves of any pertinent matters.

Air Conditioning

Alarm System

Broadband

Built-in Robes

Courtyard

Dishwasher

Indoor Spa

Outdoor Entertaining

Outside Spa

Secure Parking

Study

Water Tank

Workshop
balcony/patio/terrace, basement, formal lounge, internal laundry, polished timber floors, renovated, renovated bathroom, renovated kitchen, garden, level lawn, pet friendly, shower facilities, security lights, security windows, close to parklands, close to schools, close to shops, close to transport, quiet location, views, prestige property
Area: 167.225472m²
Energy Rating: 5.5








 View more
View more View more
View more
