Welcome to your dream home, where comfort and convenience meet in perfect harmony. Nestled in a serene neighbourhood, this newly constructed residence offers a haven of modern living tailored to meet the needs of today's discerning homeowner.
Step inside to discover an inviting interior, thoughtfully designed to maximize both space and functionality. The heart of the home is the expansive open-plan living area, where natural light floods in through large windows, creating an ambiance of warmth and tranquility. The seamless flow between the living, dining, and kitchen areas provides the ideal setting for entertaining guests or simply relaxing with loved ones.
The culinary enthusiast will delight in the gourmet kitchen, complete with sleek cabinetry, premium appliances, and ample counter space for meal preparation. Whether you're whipping up a quick breakfast or hosting a lavish dinner party, this kitchen is sure to inspire your inner chef.
Retreat to the luxurious master suite, a private oasis designed for rest and relaxation. Pamper yourself in the ensuite bathroom, featuring modern fixtures, a spacious shower, and a sleek vanity. The walk-in wardrobe offers plenty of storage space for your wardrobe essentials, keeping your belongings organized and easily accessible.
Two additional bedrooms, each equipped with built-in robes, provide comfortable accommodations for family members or guests. A centrally located bathroom ensures convenience for all occupants, with its contemporary design and quality finishes.
Convenience extends beyond the interior, with a walk-in linen closet providing ample storage space for linens, towels, and household essentials. Step outside to the alfresco area, where you can enjoy outdoor dining, barbecues, or simply unwind with a book while overlooking the low-maintenance backyard. Say goodbye to mowing and watering, as the artificial lawn ensures a lush green space year-round with minimal upkeep required.
Located within walking distance to parks, this home offers endless opportunities for outdoor recreation and leisure. A short drive will take you to shops, restaurants, and amenities, ensuring that errands and daily necessities are always within easy reach. Families will appreciate the proximity to great schools, providing quality education for children of all ages. And with convenient freeway access nearby, commuting to work or exploring the surrounding area is a breeze.
Year Built: 2023
Rental Appraisal: $580-$600 per week
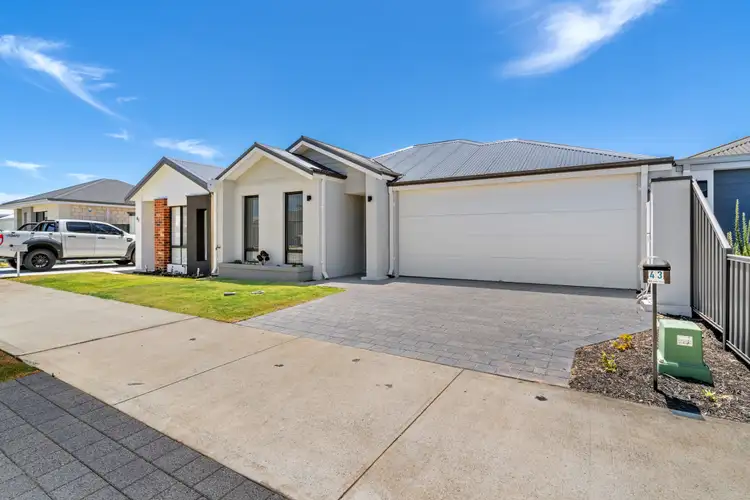
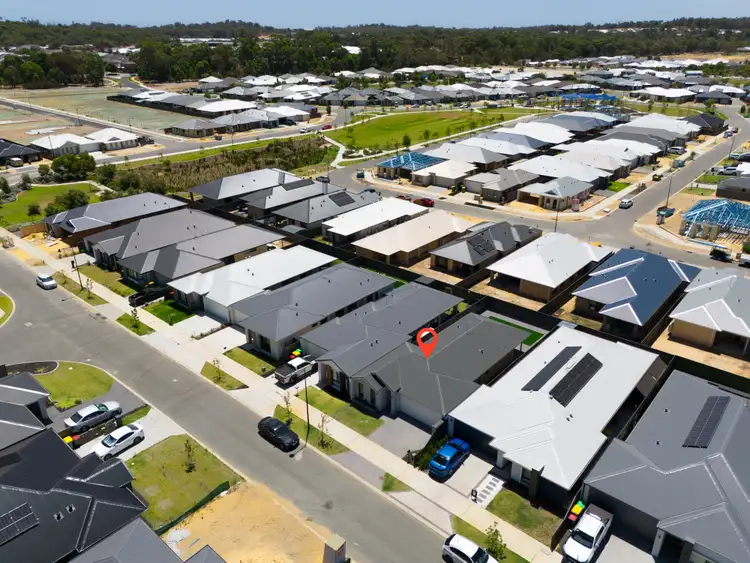
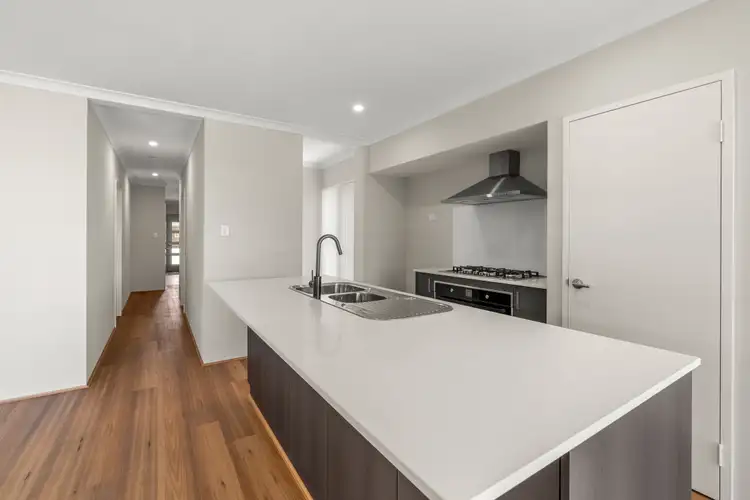
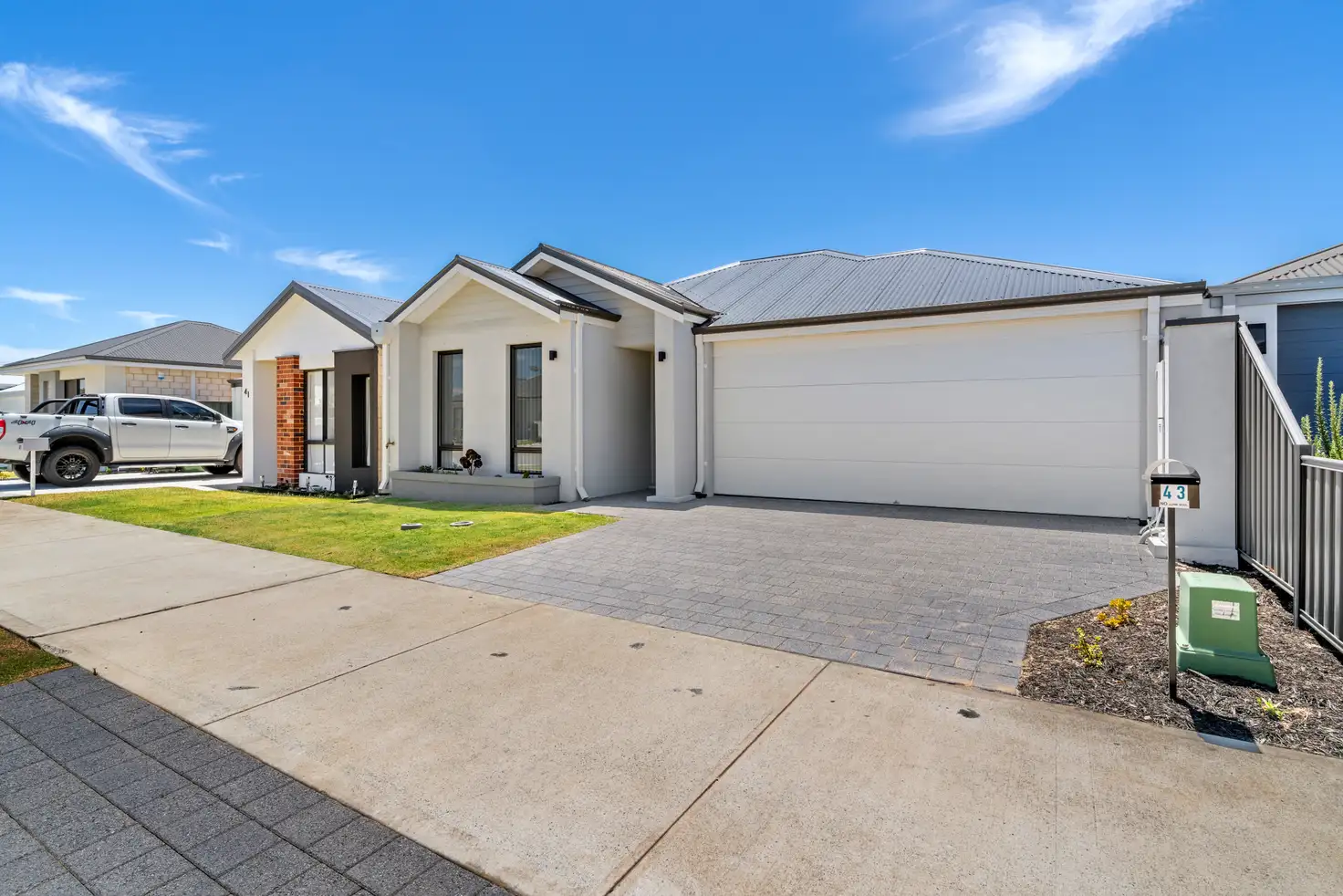


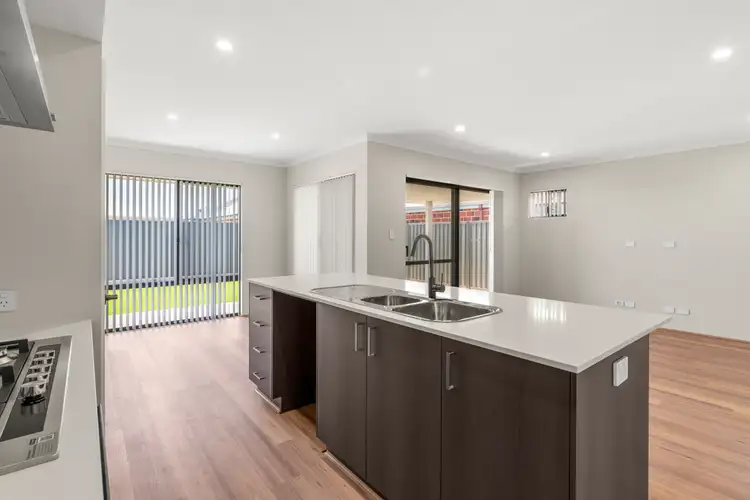
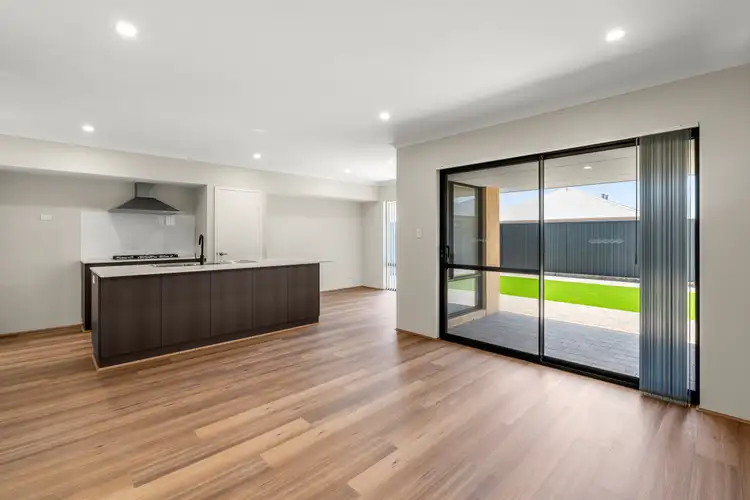
 View more
View more View more
View more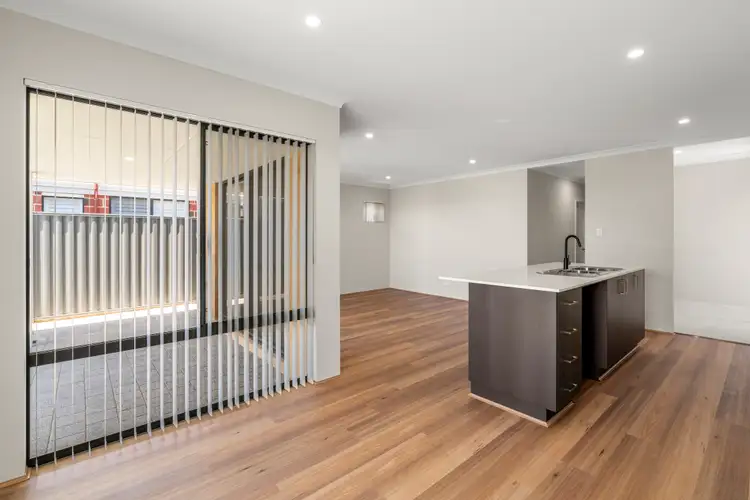 View more
View more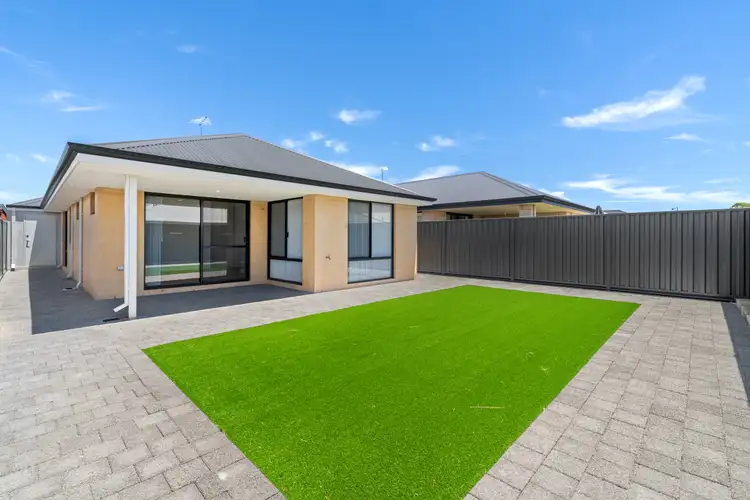 View more
View more
