Exuding timeless elegance and sophistication, this expansive home emanates superb quality and style with exceptional sizing for large or growing families. Nestled in the Castle Hill Estate of Murrumba Downs, every detail ensures superior family living with desirable alfresco spaces and a magic elevated outlook!
Architecturally designed to merge everyday family living with superior indoor and outdoor entertaining, the beautiful detailing cascades into every serene corner. Perched on a huge 1000m2 block, an elegant facade with a Federation influence sets a grand first impression with the manicured landscaping to match. Set out over two sprawling levels, the large home boasts a considered design embracing modern family lifestyle.
Multiple living and dining spaces are spread throughout the spacious lower level with dedication to streamlined family use and entertaining with ease. Chandelier lighting, bay windows and a fireplace provide elegant sophistication within a huge formal lounge whilst an adjacent formal dining room matches in style. There is a large open plan living and meals area whilst a separate rumpus room enjoys high ceilings and superb entertaining provision. Together with an additional living space upstairs, there is an impressive choice of four large living zones with great options for separation when desired.
Designed with effortless entertaining in mind, the gourmet kitchen presents a stylish aesthetic with a surplus of refined cabinetry. In perfect keeping with the styling of the home, abundant new guinea rosewood joinery offers superlative storage whilst the deluxe appliances include stainless Smeg ovens and induction cooktop, Miele dishwasher and double-door fridge space plus a large pantry. Function is at its best with expansive stone benchtop throughout and a large centre island.
Sliding doors provide exceptional indoor/outdoor flow to the alfresco entertaining zone, along with glorious natural light and cooling breezes. Stylish tiling extends throughout the huge, covered zone with wind down blinds enhancing the superior all-weather provision. Overlooking a glorious in-ground swimming pool and framed by lush, manicured landscaping, it is a private and tranquil zone with decked poolside entertaining a bonus. There is ample flat backyard space for children and pets as well as whimsical gardens and gorgeous arbour setting.
Four built-in bedrooms are privately positioned upstairs with a separate study/potential fifth bedroom on the lower level. Appointed with generous sizing, the master also includes a walk-in robe and refined ensuite boasting a gorgeous, updated fit-out with stone-topped dual vanity and large glass shower with dual shower heads and separate WC. The family bathroom on the upper level also boasts a matching modern upgrade whilst providing a separate bath and shower. Walk-in linen with laundry shute supports the upstairs areas.
Additional features include a third bathroom downstairs, huge laundry with built-in cabinetry, brilliant storage solutions, larger size double garage with internal workshop room, storage cupboards and attic storage above for all those things that are usually stored in the backyard shed as well as a gated carport with second driveway.
Cementing the calibre of this opportunity is a tranquil location renowned for offering serene family-friendly environment and surrounded by numerous bushland reserves. The upper level delivers views all the way to the CBD and mountain ranges whilst there is brilliant access to everything you need including major shopping, transport and schooling options!
1000m2
Expansive entertainer with elegant detailing
Open-plan living and dining plus huge rumpus room with entertainer's provision
Fully Ducted Zoned Air Conditioning
Formal dining with chandelier plus formal lounge including fireplace
Huge kitchen with new guinea rosewood joinery, Smeg appliances and expansive stone
Large, covered outdoor entertaining with wind down blinds, gas tap for the BBQ
Built in vacuum aid system
In-ground swimming pool with decked poolside entertaining
Lush backyard with whimsical garden and arbour
Four built-in bedrooms plus separate study/fifth bedroom
Large master with elevated views, walk-in robe and gorgeous updated ensuite including dual-vanity and glass shower with dual shower heads and separate WC
Two additional bathrooms/huge laundry with built-in cabinetry/double garage and carport
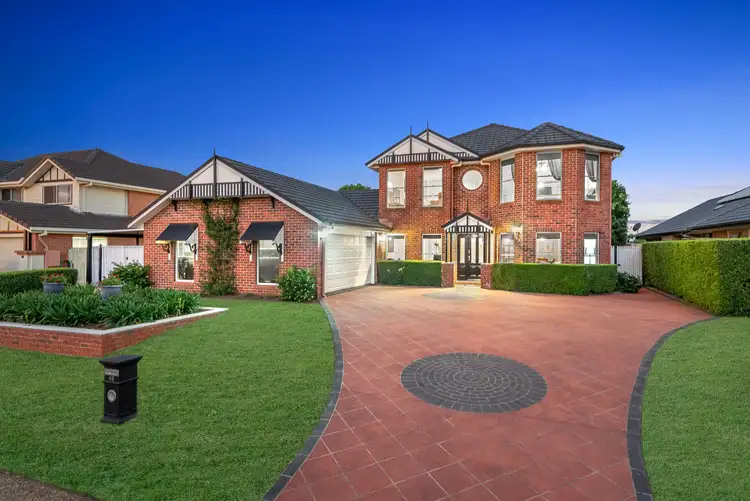
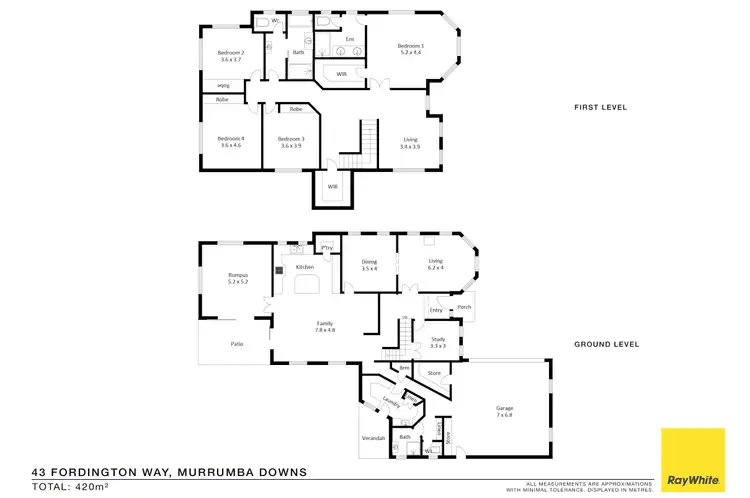
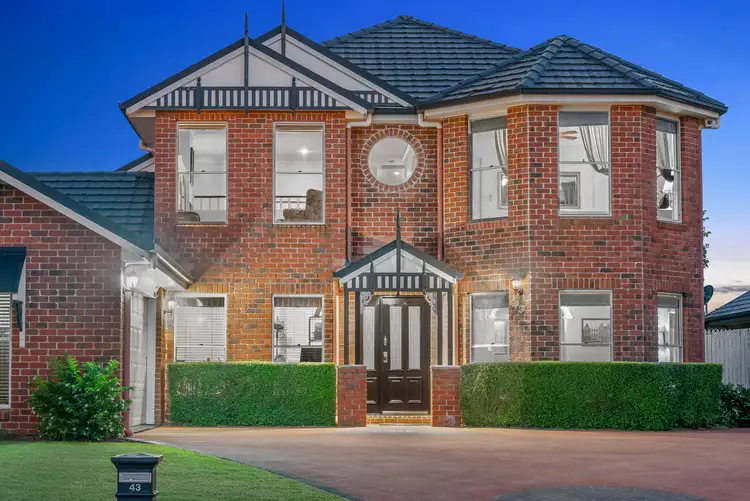
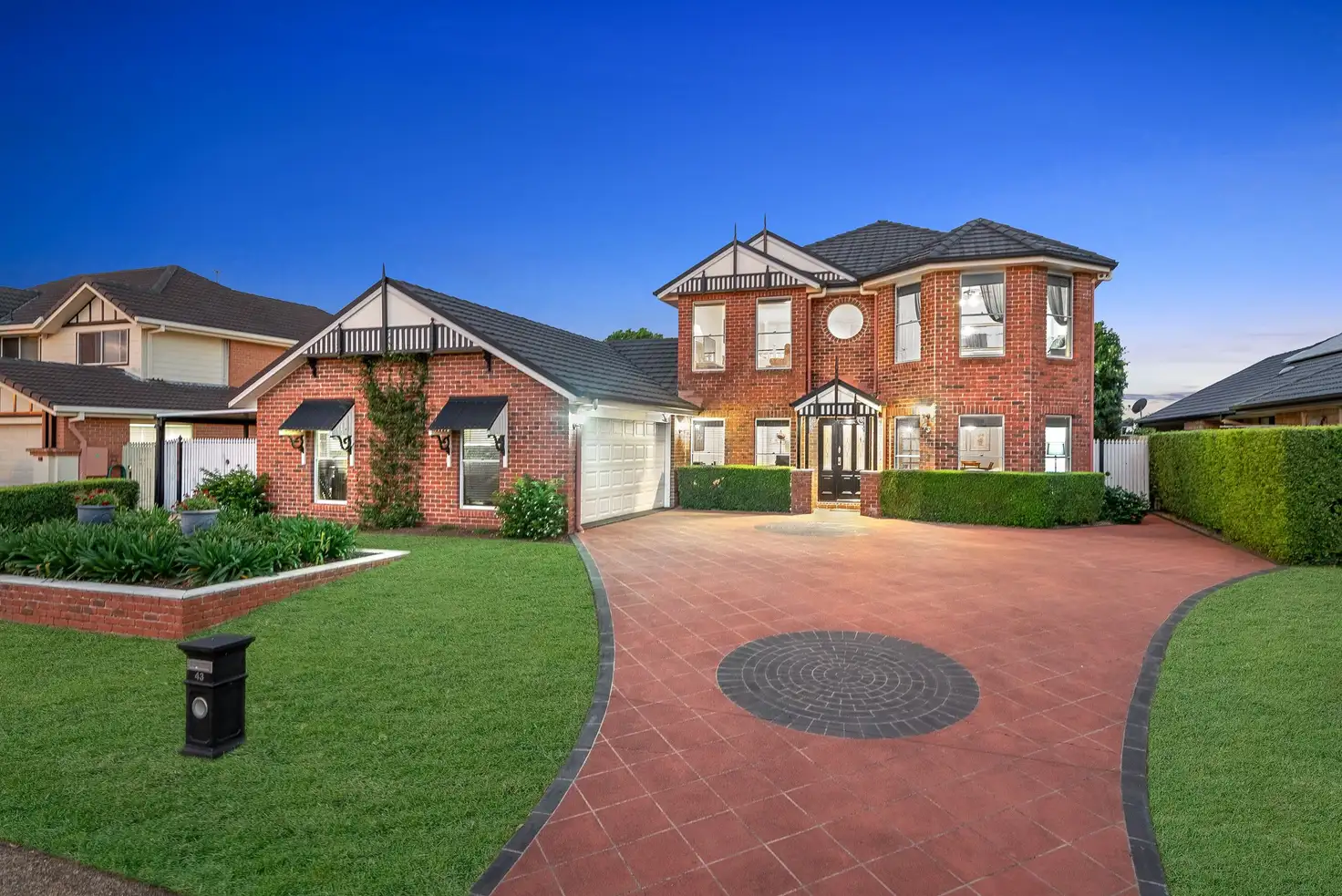


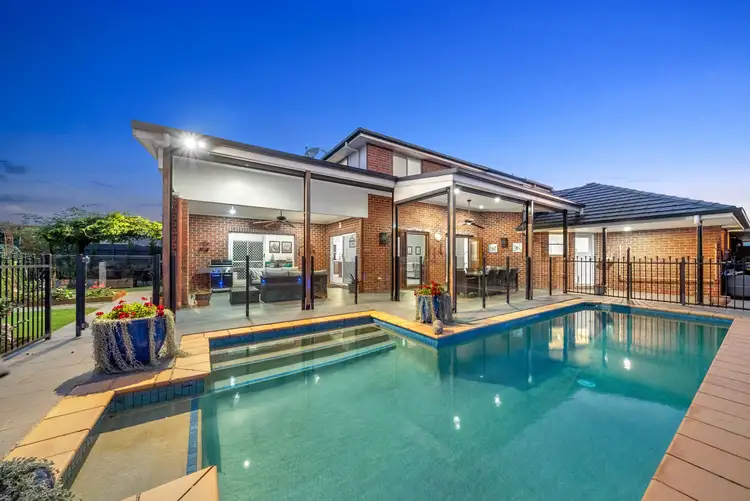
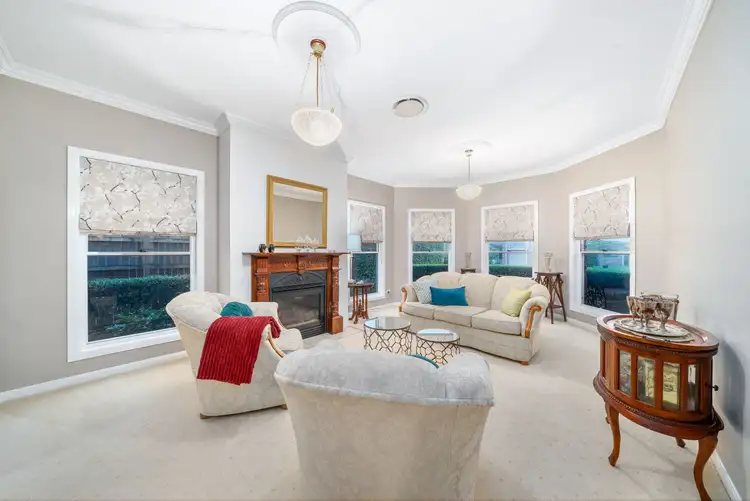
 View more
View more View more
View more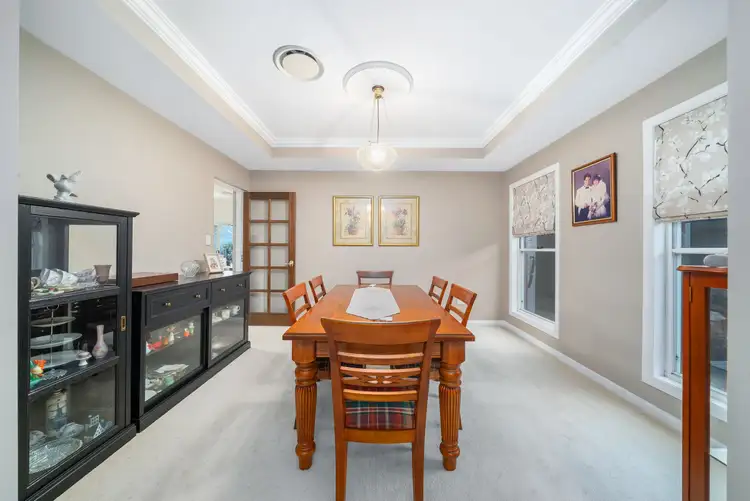 View more
View more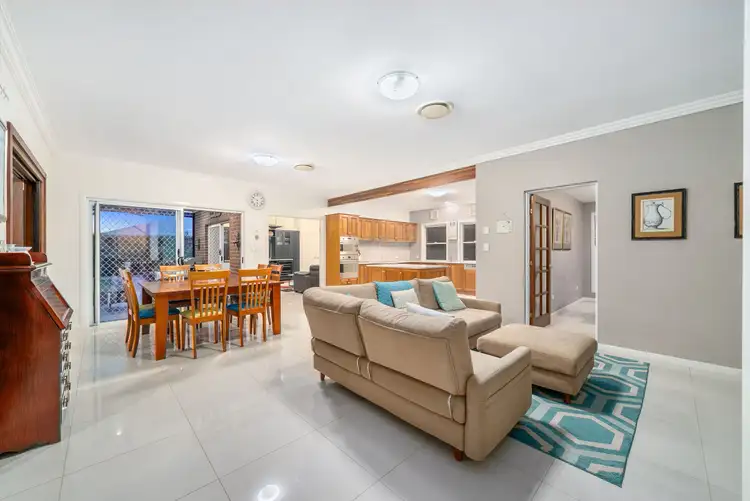 View more
View more
