“TOP OF THE TOWN”
Looking for a spacious family home just minutes from the town centre of Latrobe? 43 Forth Street could be the property for you!
Built in 2008, this immaculate home sits proudly on a parcel of land measuring 586m2 (approx.) with an amazing view overlooking Latrobe.
Greeted with a real sense of grandeur from the moment you enter with the polished Tas Oak flooring and high ceilings. These features carry you through to the open plan kitchen, dining and living area where you will be in awe of this large inviting space with floor to ceiling windows that really set off the beautifully polished flooring and fill the space with natural light.
The kitchen is stunning and offers a large island bench, walk in pantry and quality appliances including a gas cooktop. Conveniently linked to this space via large bi-fold doors you have a semi enclosed deck for entertaining which is the perfect area to accommodate a larger get together with family and friends. Café blinds add versatility to this space offering comfort in the cooler months.
A separate living area or media room is also accessible from the open plan living space.
The master bedroom complete with a view has both an ensuite and walk in robe. Bedrooms two and three are both a great size and have built in wardrobes, while bedroom four could ideally be used as an office as it is currently.
The main bathroom, complete with a gorgeous free standing bath, is located centrally in the home with a separate toilet close by. This beautifully designed home offers all the practical things too, like a split system heat pump for year round comfort, a ducted vacuum system, two linen cupboards one of which is walk in by design. The property has a double garage with internal access on the first floor with an additional garage downstairs measuring approximately 9m x 7m with the convenience of two roller doors for easy access. Extra storerooms are a feature here along with an additional bathroom. A near new 5.2kw solar system has also be fitted and features 20 panels.
This property has been designed for easy living with an abundance of parking and plenty of room for a caravan or trailer etc. All these wonderful features combined with the fantastic price of this property, we do not expect this one to last long so please do not hesitate to call the exclusive listing agent Renae Parker today on 0400 615 464.

Air Conditioning

Built-in Robes

Ensuites: 1

Toilets: 3
Area Views, Car Parking - Basement, Car Parking - Surface, Carpeted, Close to Schools
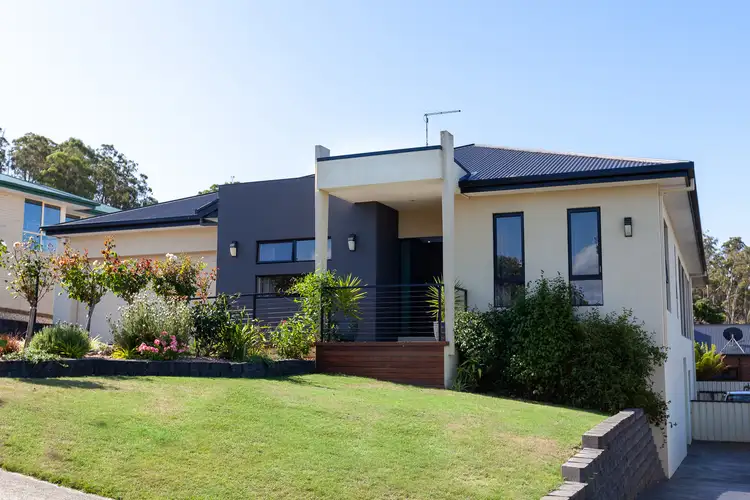
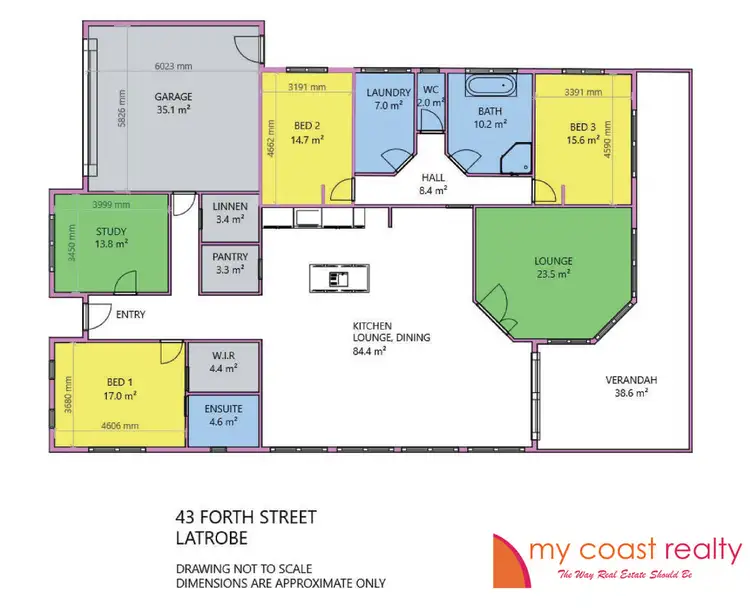
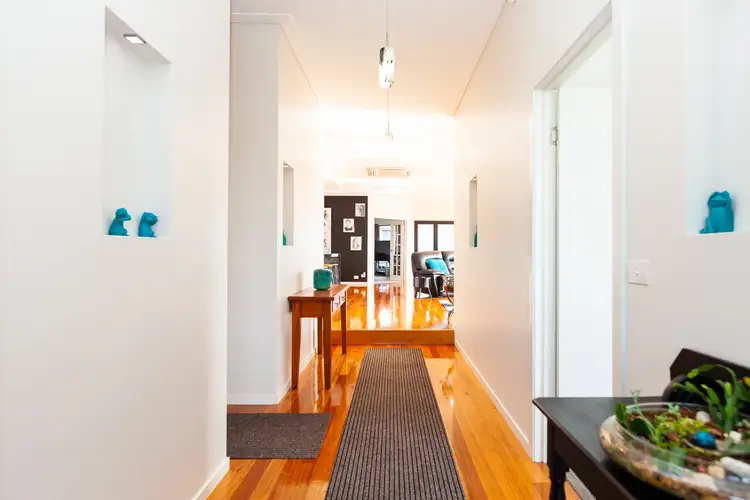
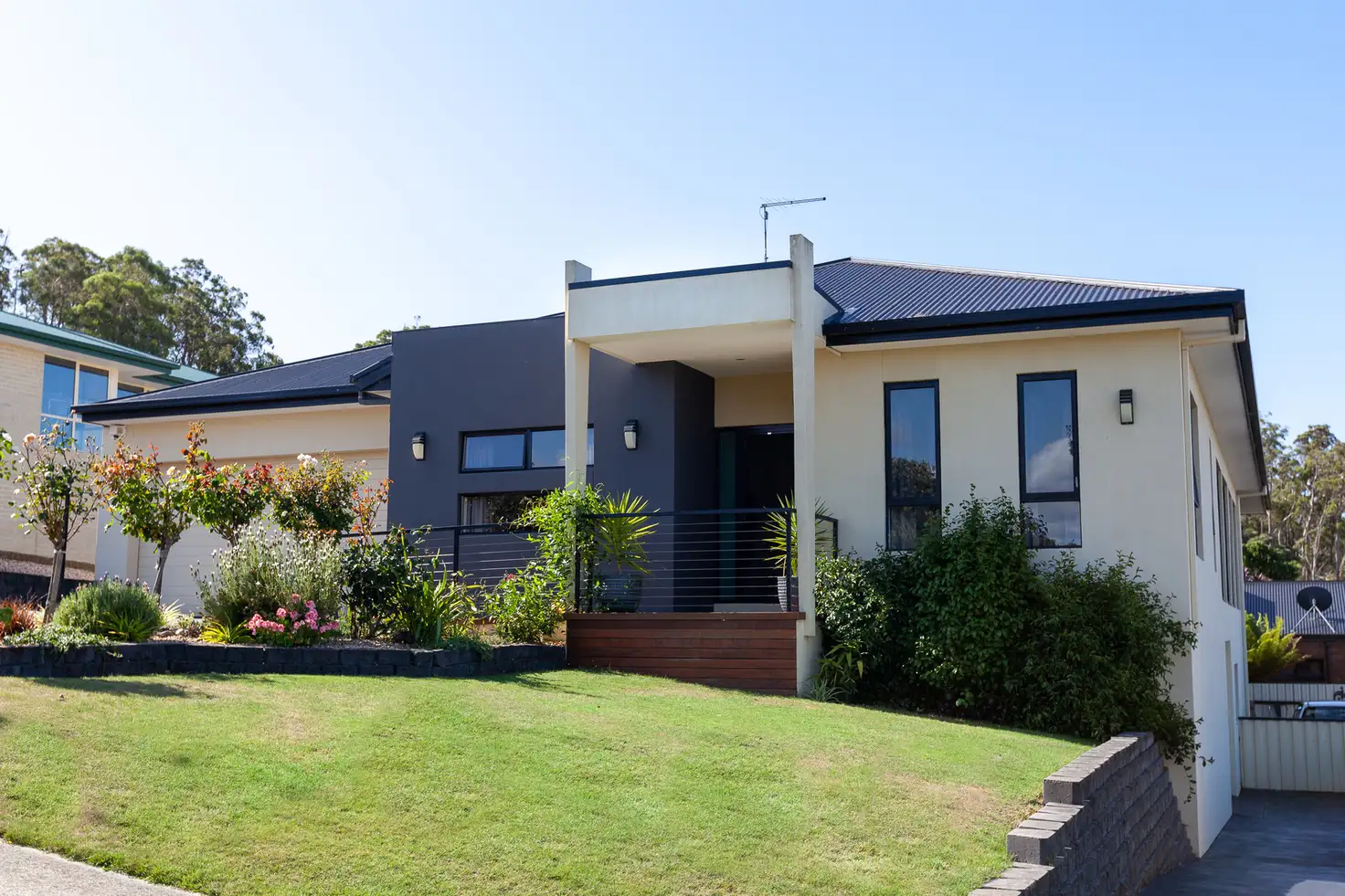


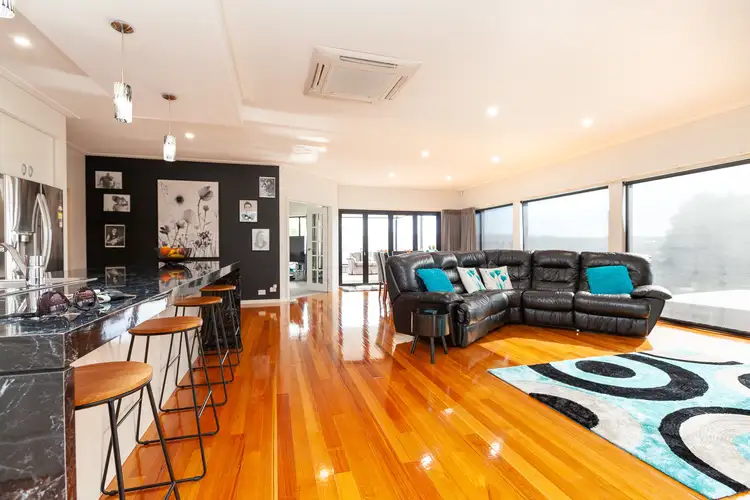

 View more
View more View more
View more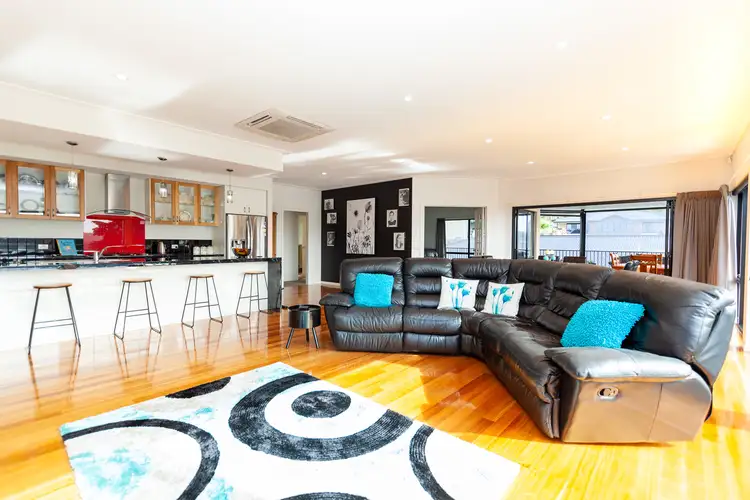 View more
View more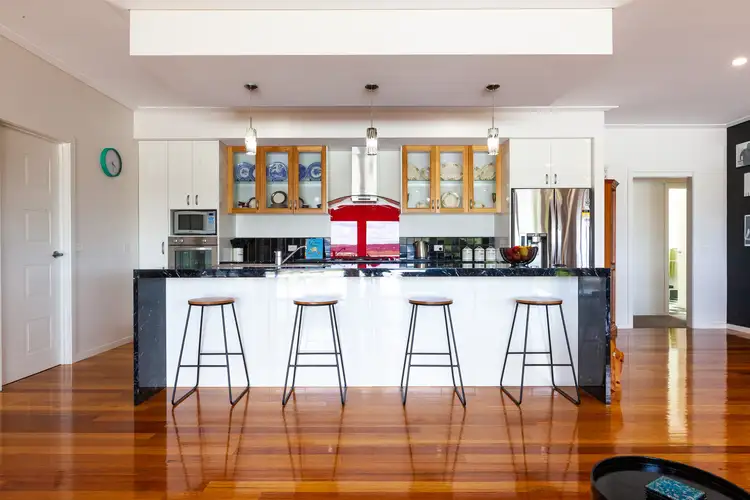 View more
View more
