The Feel:
Located in an established community within 700m of the 13th Beach Golf Links Clubhouse, this 4-bedroom, open plan home occupies a cul-de-sac position in a desirable no-throughway street. Facing onto the first Fairway of the spectacular Beach Course, the distinctive home is cleverly oriented to appreciate and maximise views of the natural links style course. The juxtaposition of natural materials like Adelaide stone and salvaged bridge timbers, with sleek cladding and rendered finishes, beautifully marries the materials both inside and out.
The Facts:
-Exceptional home on 715sqm (approx.) allotment in popular 13th Beach Golf Estate
-Most highly sought-after no-throughway street in private gated community
-Open plan living & entertaining backs onto first tee of Beach Course
-Floorplan cleverly designed to maximise communal space, with zoned sleeping quarters
-Indoor-outdoor lifestyle focus, with dual sliding doors to alfresco
-Ziptrak outdoor blinds, RC awning & speakers create all-weather functionality
-Scyon Stria ultra-sleek cladding complements Silvertop Ash exterior cladding/decking
-Highly functional interior, with large kitchen, Caesarstone island bench, WIP
-S/S Technika appliances: 900mm oven/gas cooktop & dishwasher
-Impressive Master suite with BIR, private deck & garden views, ensuite & sep WC
-Zoned bedroom wing: 3 BRs with BIRs, ceiling fans & Nobo wall heaters (2 w’ built-in desks)
-Family bathroom with in-situ shower, deep bath, sep WC/powder room
-Max height 3.8m raised pavilion ceiling & clerestory windows with designer lighting pieces
-Impressive stone entry wall is echoed in stone-clad feature gas log fireplace
-Spotted Gum solid timber floors, custom shelving & floating desk in dedicated Study Nook
-Integrated ducted heating and cooling throughout living space, plus Nobo heaters & Regency gas fire
-Fully insulated XL DLUG with internal access has room for golf cart
-Eco features: double-glazed windows, 4,000L water tank services the WCs/garden
-Right of way laneway next door provides direct access to the Clubhouse
-Established estate with picturesque golf course outlook & a green reserve across the street
-Well equipped as permanent home, secure investment property or holiday retreat
-Gateway to Bellarine Peninsula, Barwon Heads village, 15min walk to 13th Beach via estate gate
The Owner Loves….
“We love the layout of this house, with all living taking advantage of the sunshine and incredible golf course views to the west. As the sun sets through the Cypress trees, there’s no better place to be than on the deck, before coming in to the cosiness of the fire.”
*All information offered by Bellarine Property is provided in good faith. It is derived from sources believed to be accurate and current as at the date of publication and as such Bellarine Property simply pass this information on. Use of such material is at your sole risk. Prospective purchasers are advised to make their own enquiries with respect to the information that is passed on. Bellarine Property will not be liable for any loss resulting from any action or decision by you in reliance on the information.

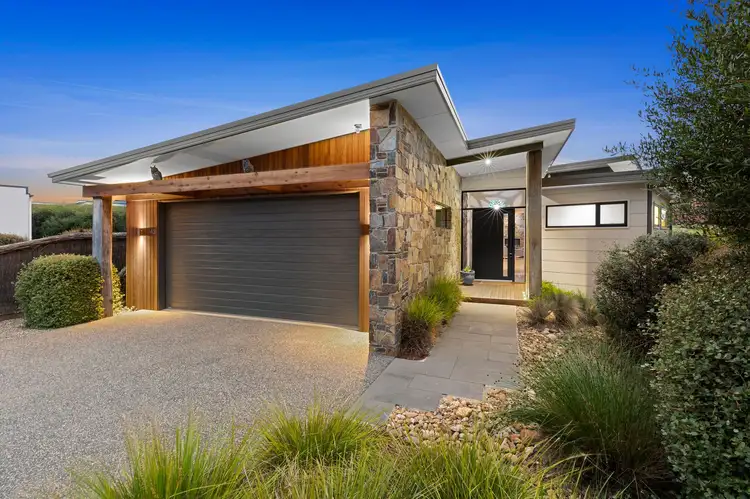
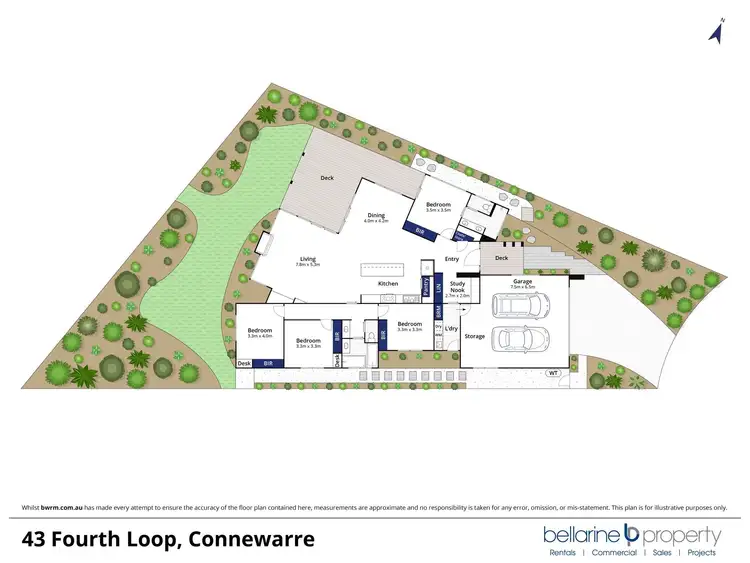
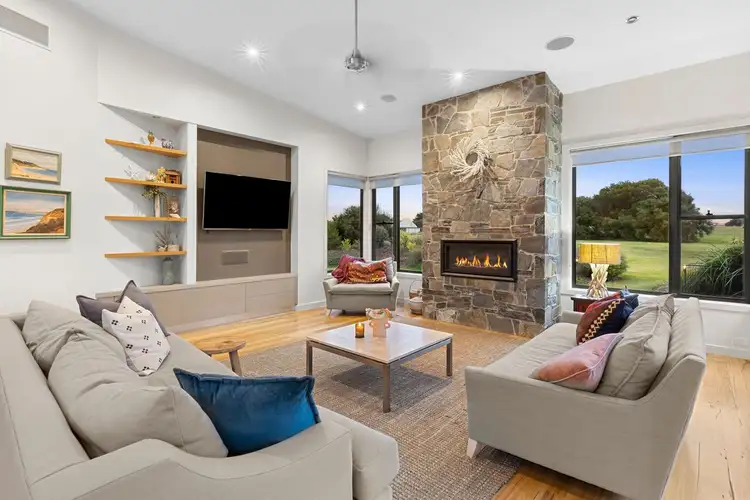
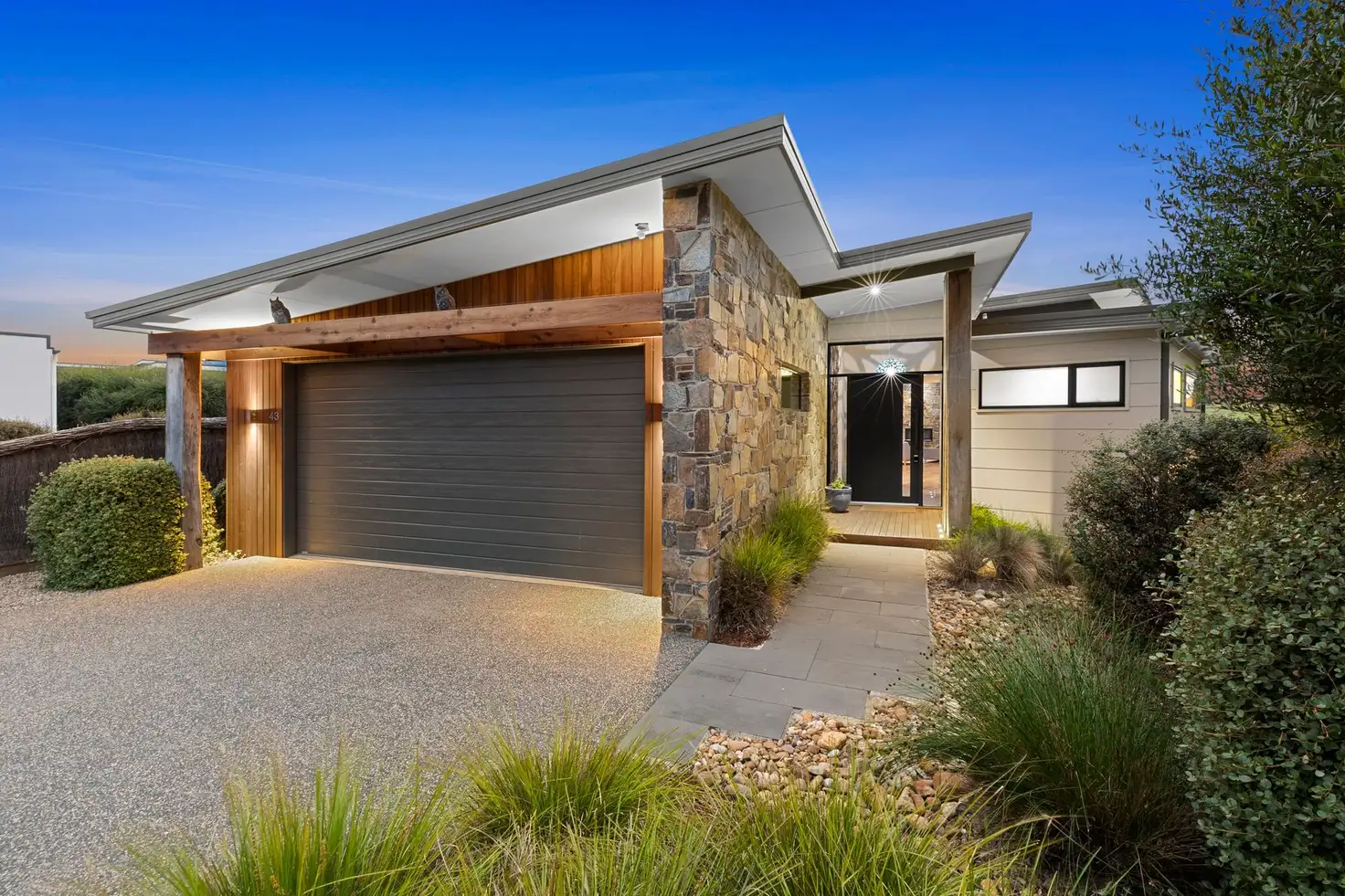



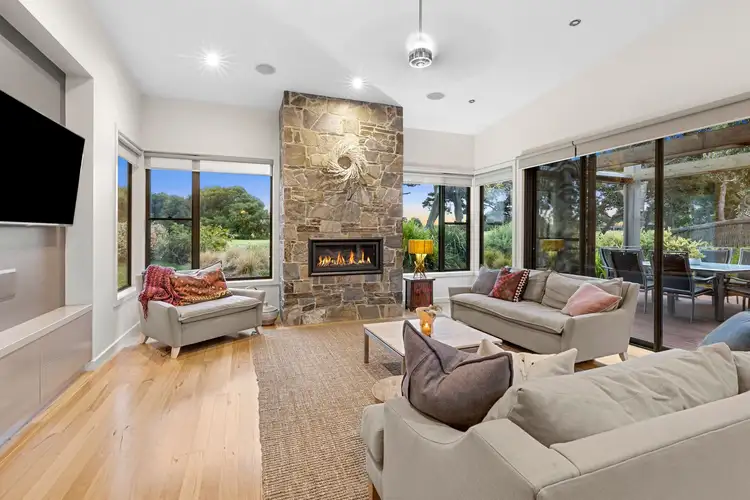
 View more
View more View more
View more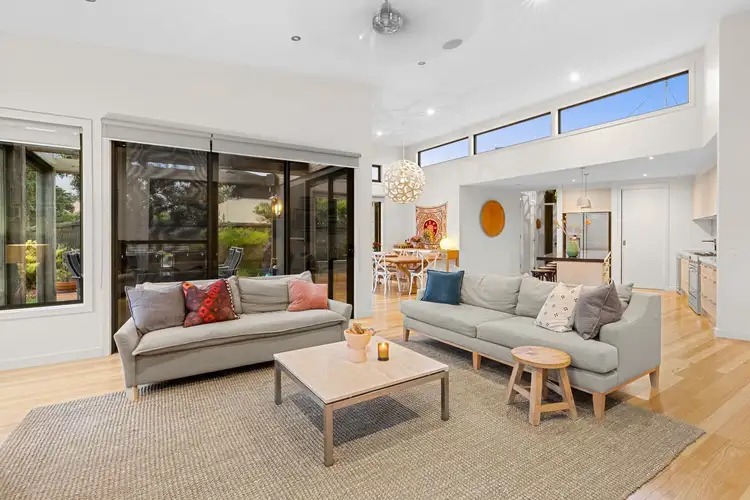 View more
View more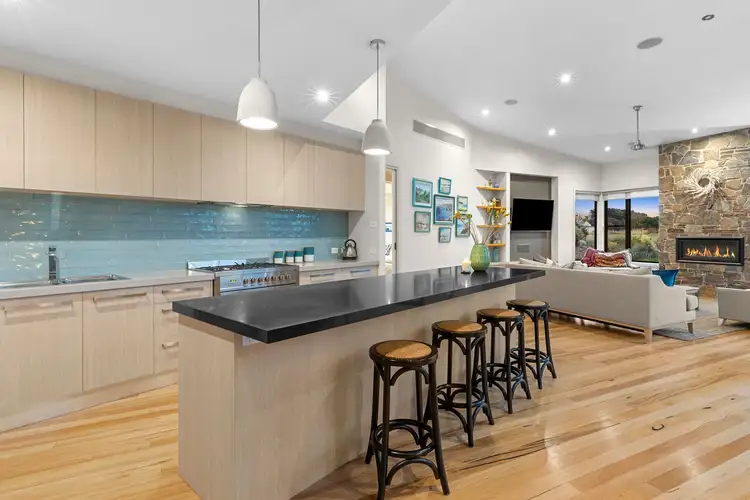 View more
View more

