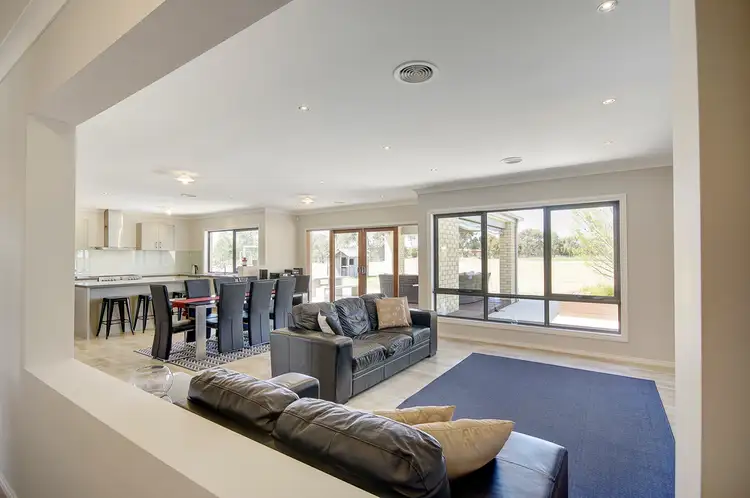Escape to the fresh air, open spaces and soothing green vistas of rustic Batesford! Set upon 2.5 private acres (approx.) and boasting a magnificent family-friendly floor plan with great entertaining options, here is your chance to enjoy the perks of country living with the convenience of being a brief drive from the Geelong CBD!
This superb location has so much to offer. Spend quality time relishing in the surrounding nature, grab a bite to eat at the popular Batesford Hotel, or enjoy a glass or two at the region?s finest wineries. Jump in the car and within 12 minutes (approx.) you?re indulging in the chic café culture and boutique shopping of Pakington Street. Nearby schools include the prestigious Kardinia International College and Covenant College.
Only 7 years young, this spacious designer home is complete with upgrades and quality fittings throughout. The modern, yet timeless, interiors maximise the picturesque views from every window, while three living areas provide plentiful options for entertaining. The open plan kitchen, dining, and living zone provide the focus of the home, and with double glass sliding doors opening onto the alfresco, you and your guests will adore the countless shades of green countryside that stretch for miles. Graced with a timber deck, the sheltered alfresco boasts plenty of room for everyone. Enjoy a relaxed barbeque while you watch the kids play freely on the property, or soak up the sunshine while enjoying a quiet moment with your favourite book. The modern kitchen integrates functionality and style with Caesar stone bench tops, a large island bench and stainless steel appliances including a double oven, gas hob, rangehood, and dishwasher. A handy butler?s pantry will be the icing on the cake for busy parents who prefer their kitchen bench clutter-free! The formal lounge is a perfect spot to enjoy a cup of tea, while movie buffs could easily transform the third living zone into a home theatre.
Zoned to one end of the home, the parent?s wing encompasses a generous bedroom, double access walk-in robe, and lavish en suite with bath and semi-frameless shower ? making it the ideal place for quiet contemplation. A nearby study offers potential as a nursery or home office. With the additional four bedrooms located at the opposite end of the home, this really is the ultimate family layout. Bed Two is graced with built-in robes and en suite, while beds 3,4 and 5 (3 and 4 with BIRs) are close to the attractive main bathroom. Children will love the rumpus room, where they can play and create until their heart?s content.
Zoned ducted heating and cooling provide modern comfort.
Backyards don?t get better than this! With lush green grass spreading far and wide, kids will love the sense of freedom that comes with being able to kick the footy or play a game of cricket without leaving home. An endearing cubby house, two water tanks, and septic tank with water treatment system complete the expansive grounds.
The remote double-lock up garage with internal access provides secure off-street parking. Boats, trailers, and caravans are all catered for by the large shed and carport.
Embrace the private and rural lifestyle of Batesford while remaining mere moments from the heart of Geelong! Inspection will impress!








 View more
View more View more
View more View more
View more View more
View more
