$1,150,000
4 Bed • 2 Bath • 4 Car • 797m²
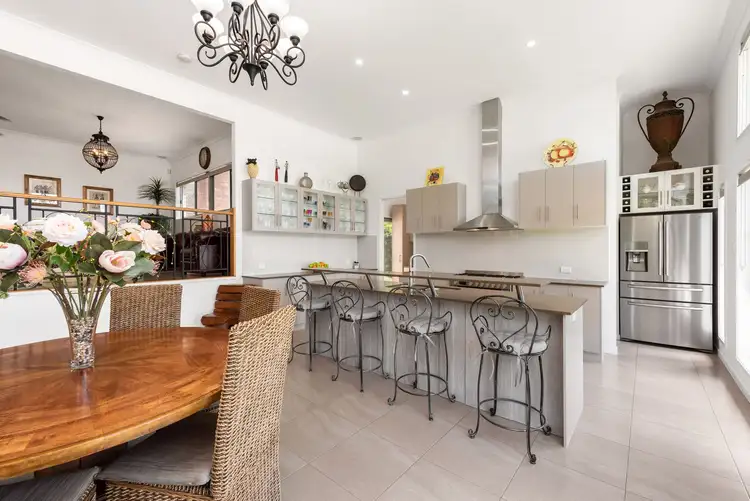
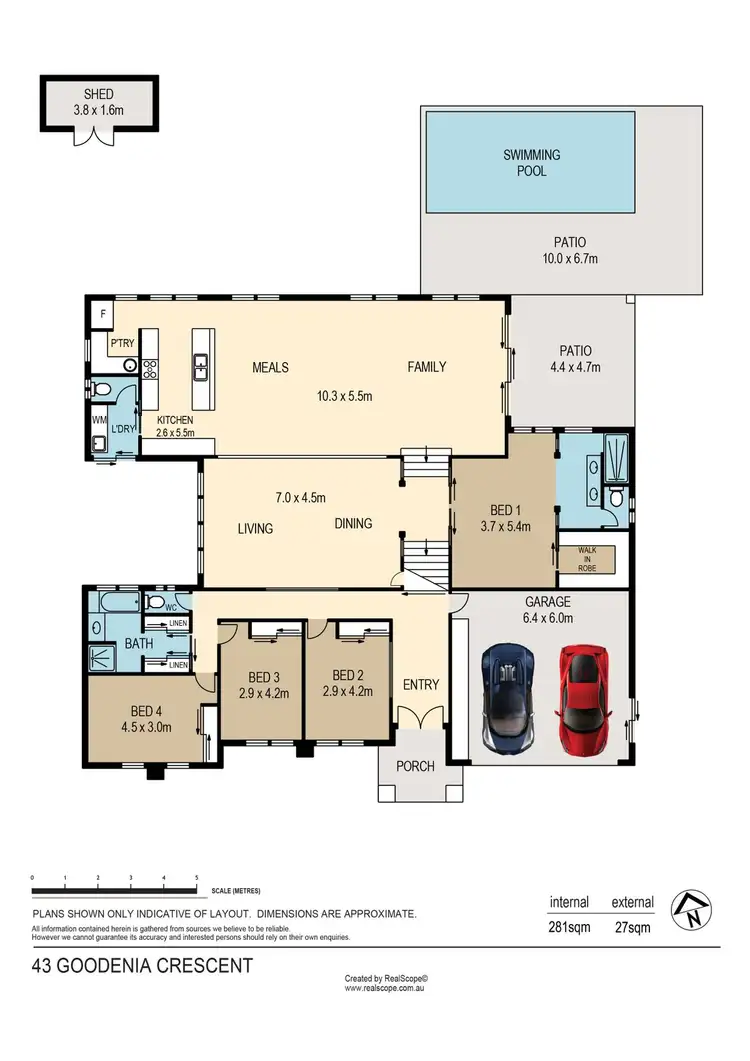

+20
Sold
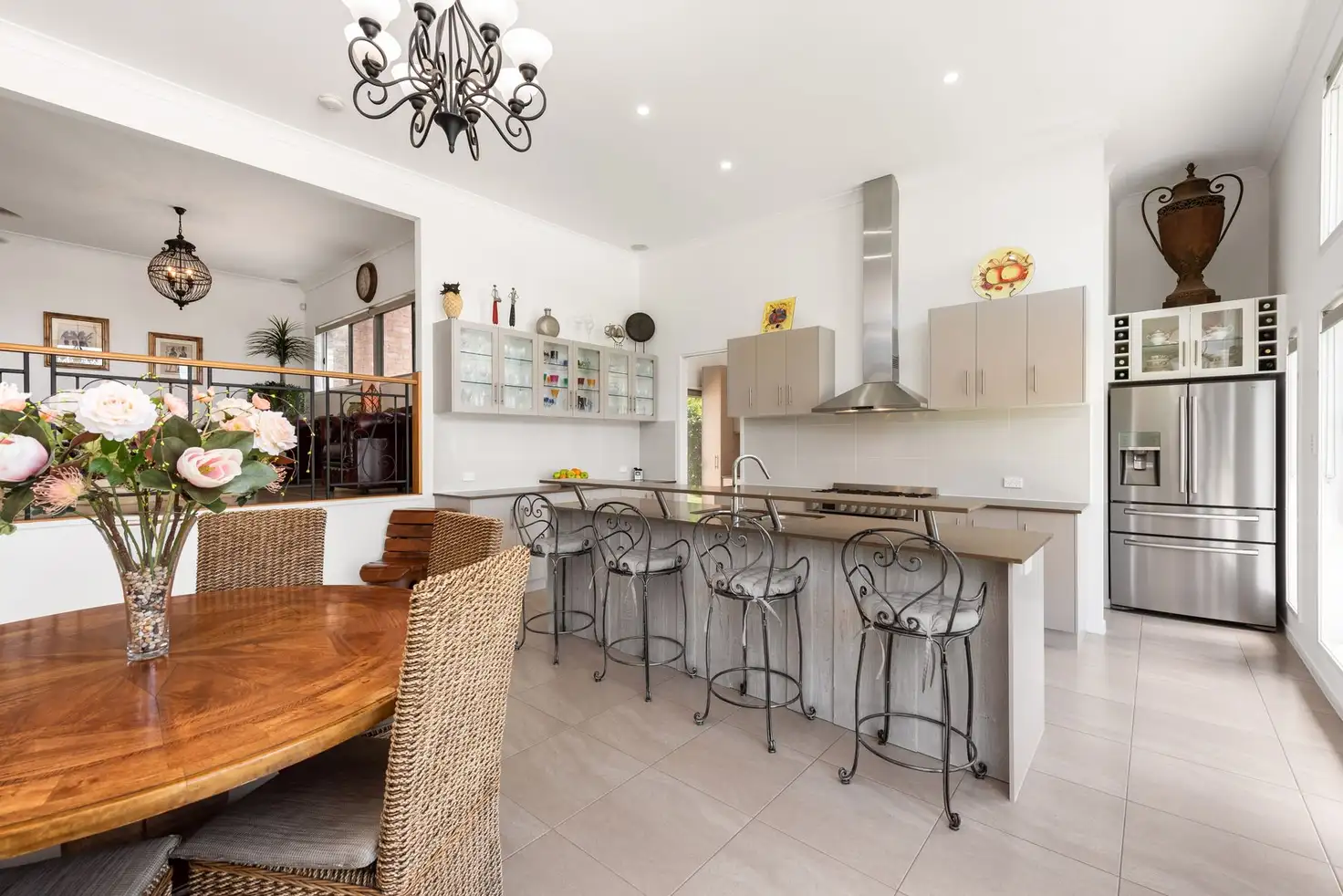


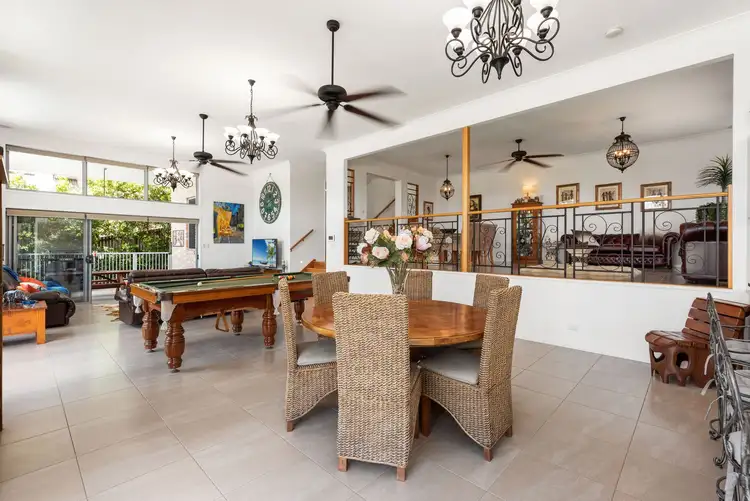
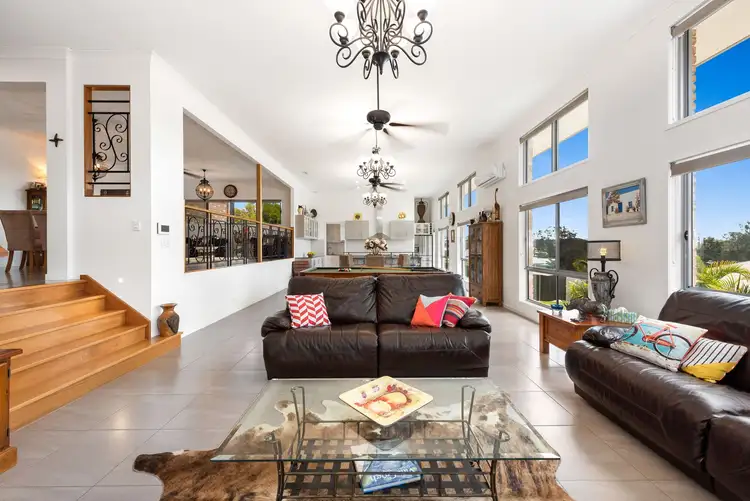
+18
Sold
43 Goodenia Crescent, Seventeen Mile Rocks QLD 4073
Copy address
$1,150,000
- 4Bed
- 2Bath
- 4 Car
- 797m²
Other Sold on Thu 23 Jan, 2020
What's around Goodenia Crescent
Other description
“Spacious and sophisticated entertainer!”
Property features
Land details
Area: 797m²
Property video
Can't inspect the property in person? See what's inside in the video tour.
Interactive media & resources
What's around Goodenia Crescent
 View more
View more View more
View more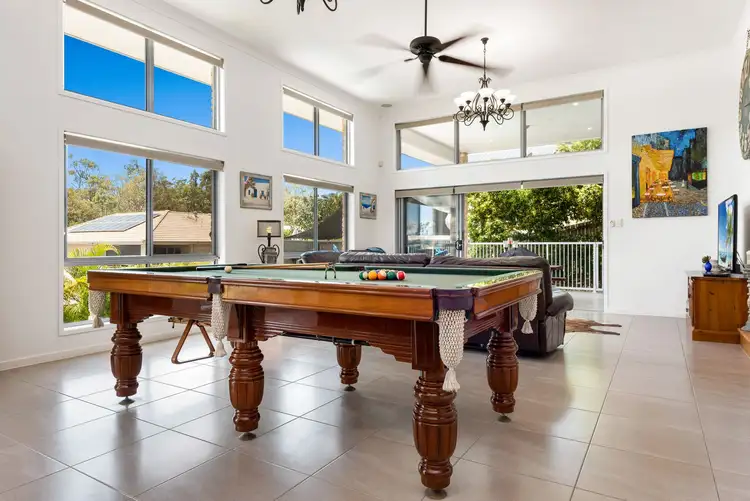 View more
View more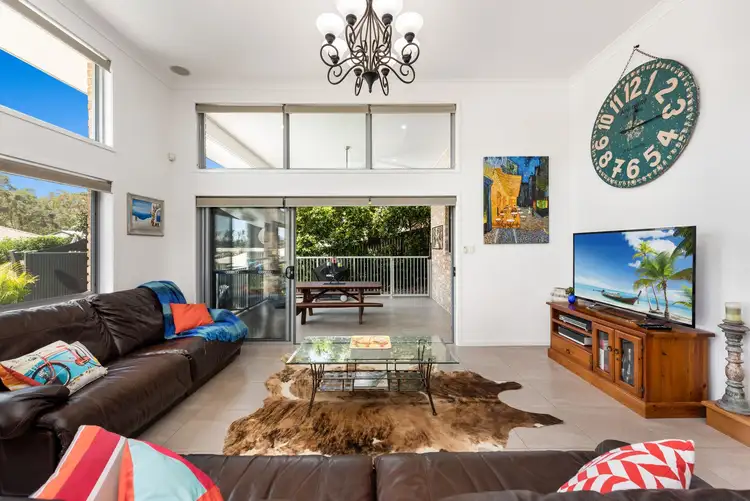 View more
View moreContact the real estate agent

Nikala O'Brien
Belle Property Sherwood
0Not yet rated
Send an enquiry
This property has been sold
But you can still contact the agent43 Goodenia Crescent, Seventeen Mile Rocks QLD 4073
Nearby schools in and around Seventeen Mile Rocks, QLD
Top reviews by locals of Seventeen Mile Rocks, QLD 4073
Discover what it's like to live in Seventeen Mile Rocks before you inspect or move.
Discussions in Seventeen Mile Rocks, QLD
Wondering what the latest hot topics are in Seventeen Mile Rocks, Queensland?
Similar Others for sale in Seventeen Mile Rocks, QLD 4073
Properties for sale in nearby suburbs
Report Listing
