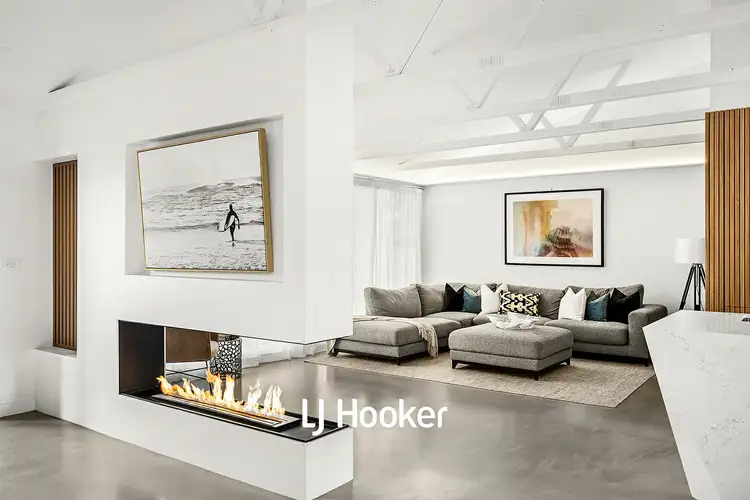Be amazed by the quality renovation of this double storey residence into a luxurious dream home. Inspired by 'Scandi' design, the sleek interior features natural textures, distinctive clean lines and minimal clutter with storage for everything. Tasmanian oak detailing contrasts beautifully with the polished concrete flooring, while the exposed roof trusses add to the sense of space and light. At its heart is the magnificent stone kitchen with a large island and huge butler's pantry. Embrace the picturesque outdoors on the vast entertainment deck overlooking the pretty backyard. There is also built-in garden seating surrounding a firepit.
Contemporary open plan ground floor, eco-smart fireplace and timber detailing
Spacious multiple living zones, shadow line ceilings, mood LED strip lighting
Four renovated bedrooms, master retreat includes walk-through wardrobe and ensuite
Kitchen with integrated appliances including Liebherr fridge / freezer and dishwasher
Wide Pyrolitic Multifunction Oven featuring air-fry mode and induction cooktop
Concealed deep butler's pantry fitted with additional fridge, dishwasher and storage
Landscaped front and sprawling rear garden, potential to add a swimming pool STCA
Luxe new bathroom on lower level, laundry, ducted and split system air-conditioning
White washed exterior brick detailing, panelled facade, double glazed windows
Double auto garage includes internal access, workshop space and off-street parking
Side gated parking spot plus space suitable for caravan, boat or trailer storage
Zoned for Samuel Gilbert Primary School and Castle Hill High School
Easy access to Oakhill College, The Hills Grammar School and Marian College
Located approx. a five minute drive to both Showground and Castle Hill Metro Stations, this ultra-convenient and leafy location is also just moments to major and local shopping centres. Set on a wide 900sqm block with side access, there is the possibility of an extension (STCA) or simply move in and enjoy.
PROPERTY DETAILS
Accommodation
Superbly renovated contemporary home with multiple living zones, Spacious front sitting room with built-in television and fireplace, Family / dining with stacker doors leading to outdoors, Rumpus / living also with direct access to the outside, Four light-filled bedrooms on upper level, Master retreat featuring walk through wardrobe leading to stylish ensuite, Two front bedrooms with built-in fitted wardrobes, Beautifully updated family bathroom with frameless glass shower and tub, New downstairs bathroom adjoining well-designed laundry
Kitchen
Ultra-sleek kitchen featuring magnificent island bench and timber detailing, Caesarstone, Supernatural Ultra Range countertops, Integrated Liebherr fridge and freezer , Wide 900mm Pyrolitic Multifunction Oven with built-in air-fry mode, Induction cooktop plus under cabinet lighting, Concealed deep butler's pantry, Additional dishwasher, fridge and sink plus extra cabinets and wine storage, Excellent storage throughout
Grounds and Garaging
Beautiful 900sqm block with wide frontage, Potential to add a swimming pool (STCA), Leafy aspect with newly landscaped gardens, Fabulous entertainment deck with covered alfresco dining, Built-in garden seating in rear garden set around a firepit, Double auto garage with workshop space, Off-street parking plus gated side access perfect for boat, caravan or trailer
Special features / construction
Scandinavian inspired facade with distinctive clean lines, German schmear on exterior brick walls, Tasmanian oak slat interior screens, Timber staircase with Tasmanian oak treads, Peninsula linear fireplace by eco-smart fire, Built-in cavity for 65-inch television, Polished concrete flooring on lower level, Exposed roof trusses, ceilings up to 3.6m in height, Shadow line ceilings with LED strip profile
Double glazed sound proof windows on upper level, Ducted air-conditioning throughout plus split systems, 8m wide side access with potential for an extension, STCA, Security cameras and alarm
** Note: We have obtained all information in this document from sources we believe to be reliable; however, we cannot guarantee its accuracy. Prospective purchasers are advised to carry out their own investigations. **








 View more
View more View more
View more View more
View more View more
View more
