Prominently located on a corner block in a highly sought-after coastal locale, this impressive residence embodies the essence of coastal luxury with designer finishes. Ideal for families seeking a blend of opulence and functionality, this home is a once-in-a-lifetime opportunity to exploit contemporary ace that stuns from its exceptional façade to the drop-in heated mineral pool.
Upon entry, your eyes are drawn to the captivating view of the alluring plunge pool through the window on your right, setting the stage for the grandeur that lies within. The expansive open living area beckons, adorned with a gas heater that divides the room into a snug seating nook and the central living area, guaranteeing comfort during cooler evenings and adding to the ambience of this space. Ceiling fans and ducted reverse-cycle air conditioning for an extra layer of comfort.
There's no better place to showcase its high-end selections than in the heart of the home - the gourmet kitchen. Set against a moody colour scheme with wood benchtops and a dark-tiled splashback, meticulously finished to perfection and boasting top-of-the-line Smeg appliances, including a 900mm mid-mounted oven, and a convenient walk-in butler's pantry. The large island benchtop not only provides ample workspace but also serves as a versatile breakfast bar, seamlessly blending practicality with style, this culinary haven is truly unparalleled.
Upon reaching the second floor, you will discover an additional living space or ideal children's retreat, equipped with a ceiling fan, perfect for entertaining or unwinding. The master suite obliges a commanding position at the front of the home, a serene escape featuring floor-to-ceiling sheer curtains, a lavish ensuite with premium finishes, and a generous walk-in robe. Additional bedrooms provide built-in robes, catering to the storage needs of the entire family.
The main bathroom beckons with indulgence, where every moment is a celebration of elevated living. Luxury knows no bounds as you're greeted by a magnificent terrazzo tile feature wall, showcasing the centrepiece of the room: a distinguished free-standing bathtub. A moment of delight awaits as you discover the shower, a hidden gem carefully tucked away, yet intricately designed to provide unparalleled comfort and convenience. Every element in this space is a testament to refinement and elegance.
Seamlessly integrating indoor/outdoor living and fully fenced garden privacy, the all-weather alfresco area beckons with its thoughtful design, featuring an electric blind that ensure comfort year-round. Imagine yourself lounging in this refined space, surrounded by the gentle breeze and the soothing ambience of your own private retreat. Embraced by glass fencing, the elegant plunge pool is a feature of its own, equipped with an electric solar heater and a mineral salt system, promising endless hours of relaxation and enjoyment whilst easy to maintain. With side access for additional off-street parking or storage for your boat or caravan, this outdoor haven truly caters to every need, providing the ultimate family convenience.
FEATURES WE LOVE:
- 2021 build
- 7.1kW solar
- 3 bedrooms, 2 bathrooms and 2 separate power rooms
- Oversized double garage with internal access and electric roller door
- Corner allotment, with side access for additional off-street parking
- Under stair storage
- Open plan living with gas heater and ceiling fans
- Luxury kitchen with walk-in pantry and ample storage
- Filtered water throughout the home
- Smeg appliances - 900mm mid-mounted oven
- Main bedroom with ceiling fan, large ensuite and walk-in robe
- Additional bedrooms feature built-in robes
- The main bathroom features a terrazzo tile feature wall presenting a grand free-standing bathtub
- Second living space upstairs
- Hallway linen for added storage
- Plunge pool with electric solar heater (mineral salt)
- Outdoor alfresco with electric blinds
And much more...
The high-quality finish and second-to-none aesthetics are in perfect keeping with the sublime beachside location. Nestled in Semaphore Park, this home seamlessly blends with its stunning surroundings, only moments from Semaphore's lively Jetty and foreshore, as well as Semaphore Road precinct. Nearby amenities include West Lakes Shopping Centre, Grange Golf Club and just across the road, a serene park sits between the lake and sea. Only a 2-minute drive away, you can stroll along West Lake or catch up at the Bartley Hotel. Excellent educational options like Goodstart Early Learning Semaphore South & Semaphore Park, West Lakes Shore Primary, Portside Christian College and Westport Primary are nearby, making it an ideal family haven.
Disclaimer: Neither the Agent nor the Vendor accepts any liability for any error or omission in this advertisement.
Any prospective purchaser should not rely solely on 3rd party information providers to confirm the details of this property or land and is advised to enquire directly with the agent to review the certificate of title and local government details provided with the completed Form 1 vendor statement.
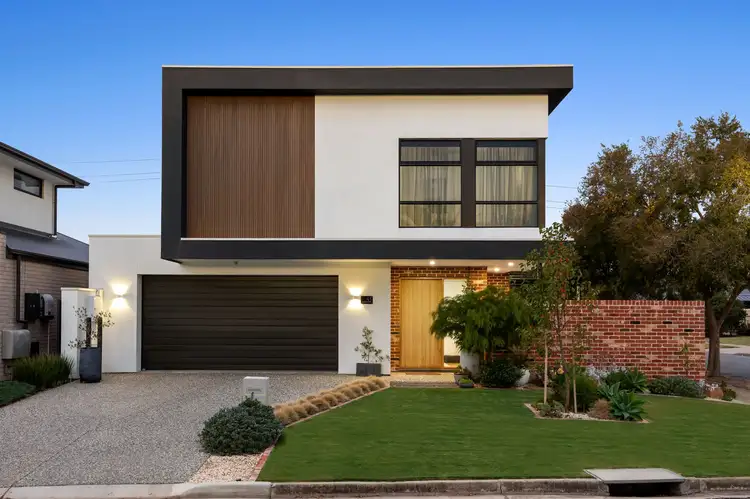
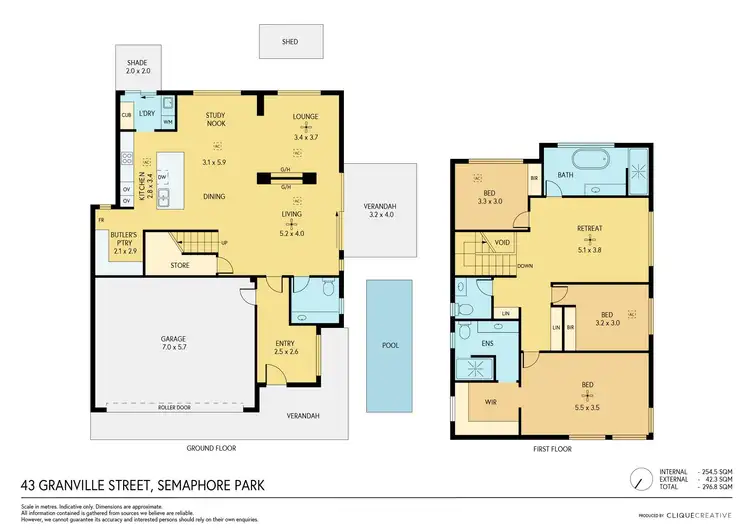
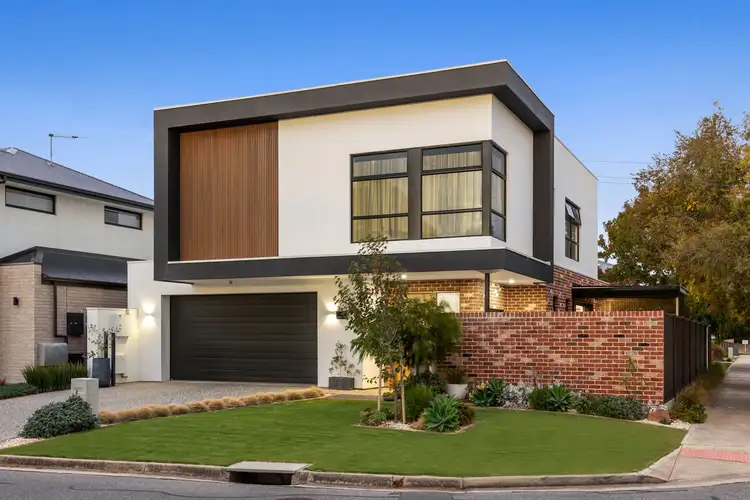
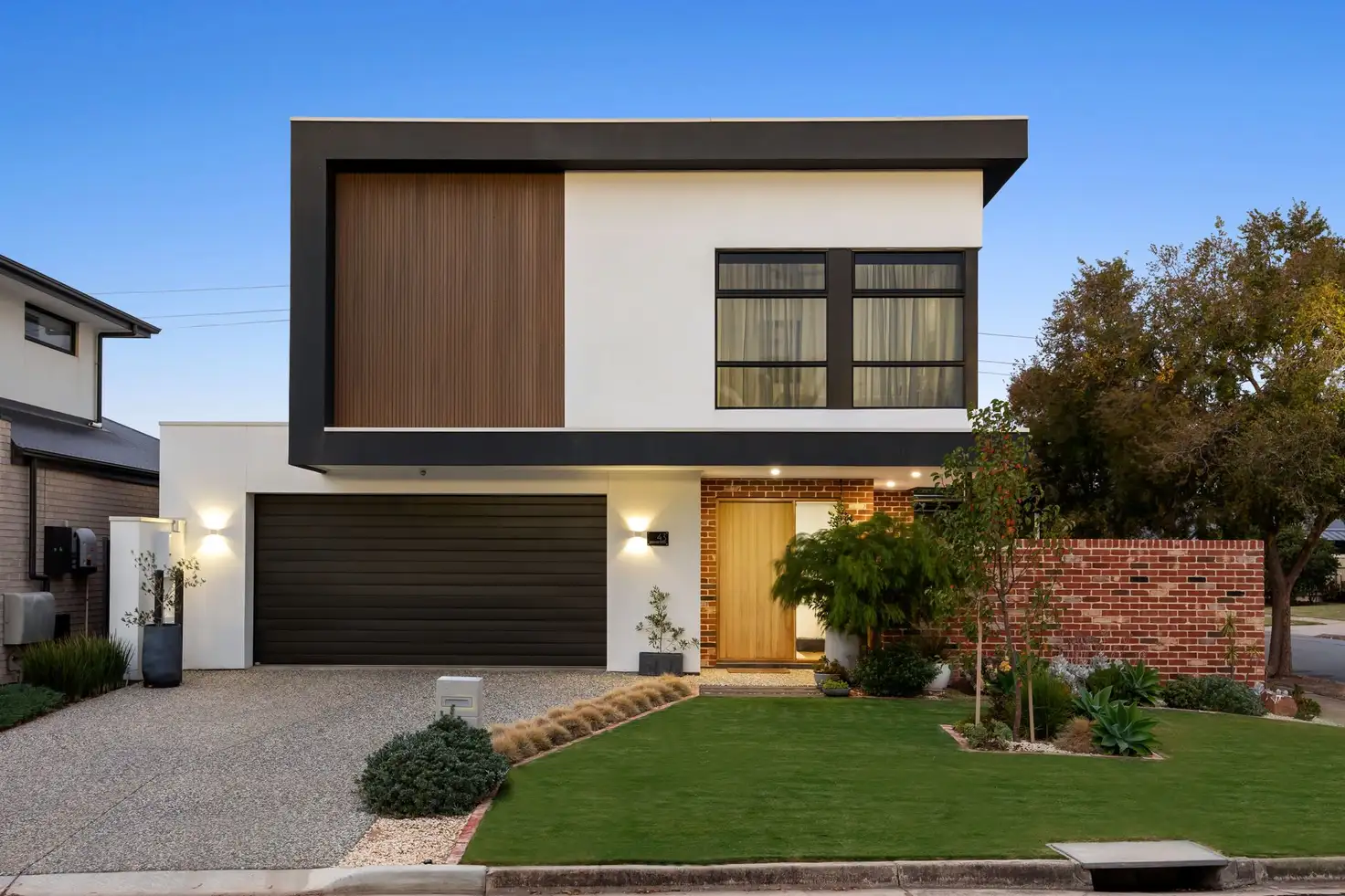


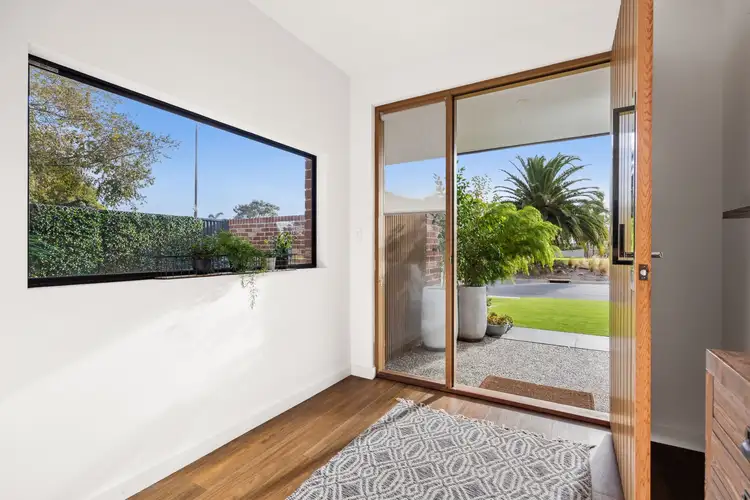
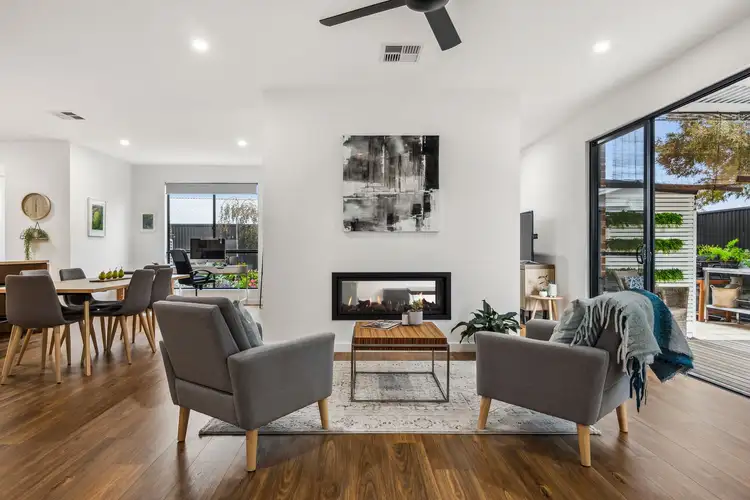
 View more
View more View more
View more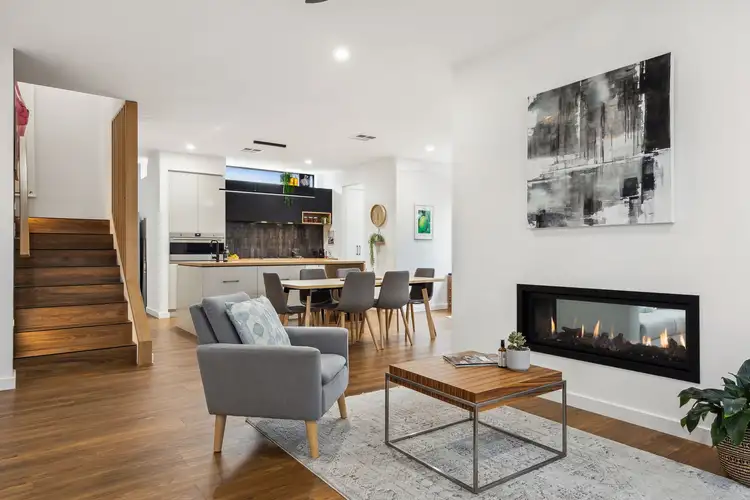 View more
View more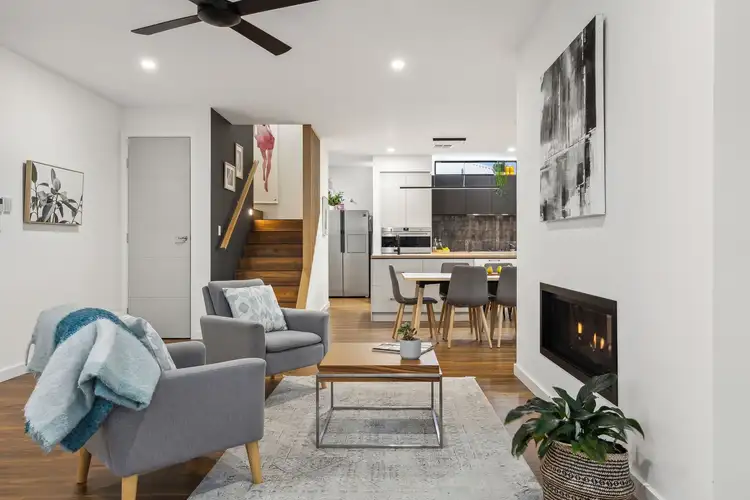 View more
View more
