Perched on an enormous 1124m2 block in one of the best streets in Isabella Plains, this impressive family home offers an unparalleled blend of luxury and functionality. Crafted to perfection, every corner has been thoughtfully designed - from the multiple living spaces to the opulent master suite and a showstopping outdoor oasis complete with a magnificent pool.
The front of the home is a haven for parents, where the pristine formal lounge and dining room capture sweeping views and provide the perfect backdrop for quiet moments or memorable family occasions. The opulent master suite, with its king-sized proportions, walk-in robe and luxurious ensuite is the perfect getaway.
Gleaming hardwood floors lead you to the heart of the home where you can cook up a storm in the modern kitchen before relaxing in the expansive family room to the crackle of the slow combustion fire. Throw open the doors and enjoy expansive private gardens on one side and a huge outdoor entertaining area on the other. Family and friends will flock year-round for BBQs on the deck and lazy days by the pool.
At the rear of the home, three more spacious bedrooms and a well-appointed family bathroom ensure privacy and comfort for the rest of the family. As a bonus, a large rumpus room with separate entrance offers versatility as a third living space, teenagers retreat or home office.
Nestled in a family-friendly neighborhood with a strong sense of community, you'll love the proximity to Southpoint shopping centre, great schools like Mackillop College, and nearby nature parks. This remarkable residence won't stay on the market long. Move quickly to make this stunning home yours.
Features:
� Four-bedroom, two-bathroom entertainer's paradise on enormous block
� Two spacious living areas, including formal lounge, dining, and separate family room.
� Luxurious master suite with updated ensuite and walk-in robe
� Top-quality kitchen with stainless steel oven, gas cooktop, dishwasher, and stone benchtops
� Expansive outdoor entertaining area with undercover deck, surrounded by landscaped gardens.
� Sparkling resort style pool, fully refurbished with new fiberglass and filter.
� Extra-large rumpus room with separate entry, perfect for home business or teenagers' retreat
� Three double bedrooms with built-in robes
� Large family bathroom and separate laundry
� Slow combustion wood heater and reverse cycle air conditioning for year-round comfort
� Double garage with remote entry and additional storage, plus ample parking for boat or trailer
� Living space: 205m2
� Garage: 32m2
� Land size: 1124m2
� House built: 1990
� Rates: $3,450 per annum
� Land tax: $6,001 per annum (if applicable)
� EER: 2 Stars
Disclaimer:
Please note that while all care has been taken regarding general information and marketing information compiled for this advertisement, LJ HOOKER TUGGERANONG does not accept responsibility and disclaim all liabilities in regard to any errors or inaccuracies contained herein. Figures quoted above are approximate values based on available information. We encourage prospective parties to rely on their own investigation and in-person inspections to ensure this property meets their individual needs and circumstances.
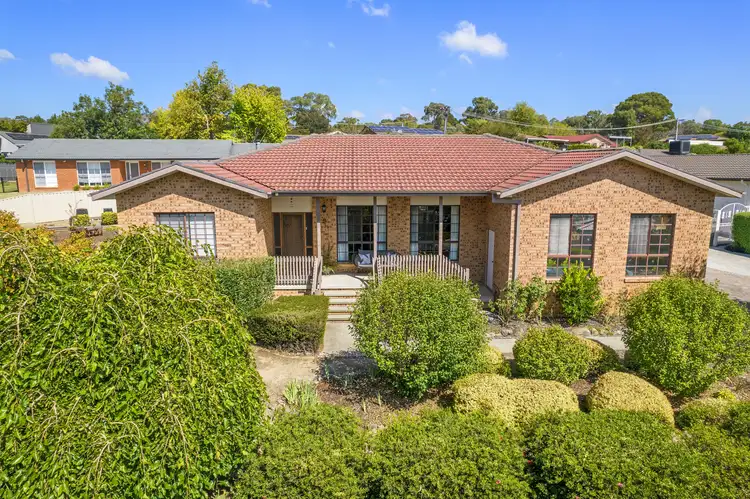
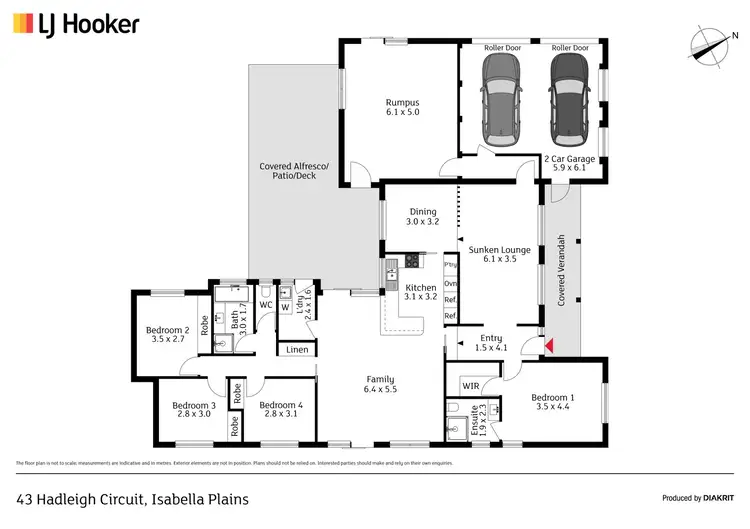
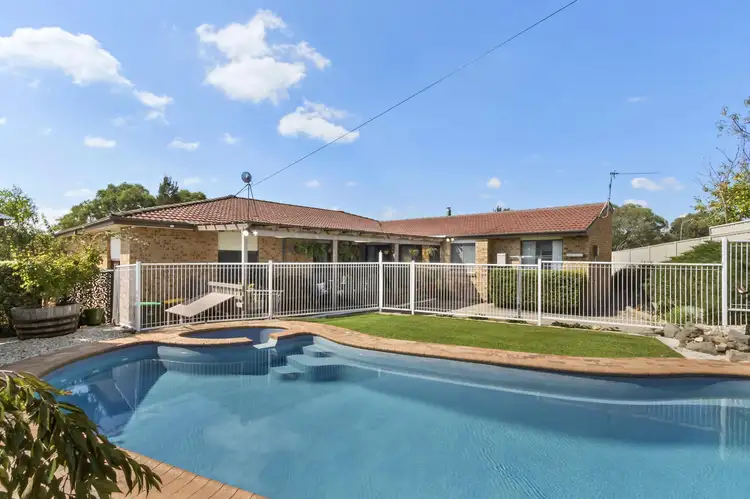
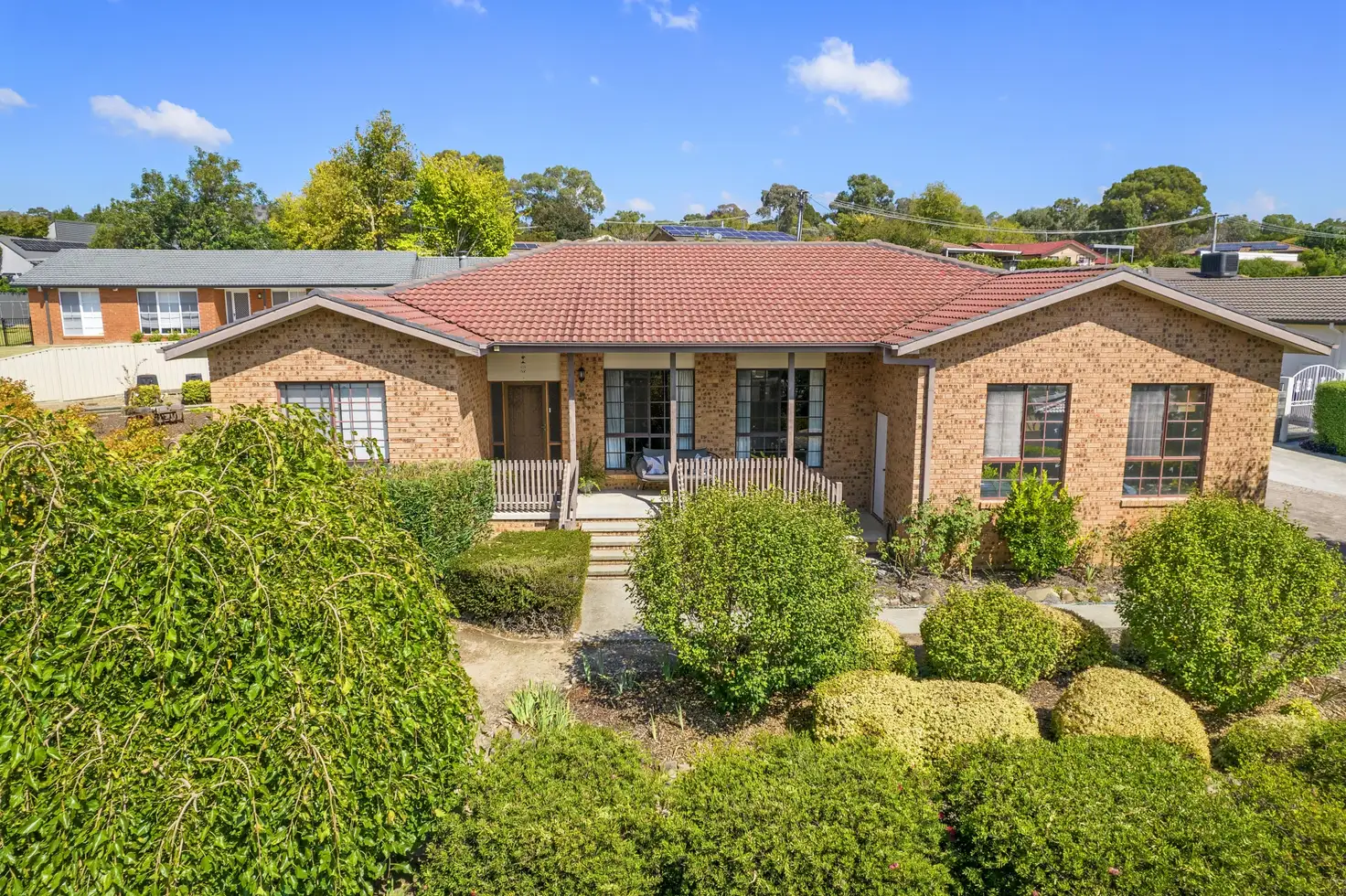


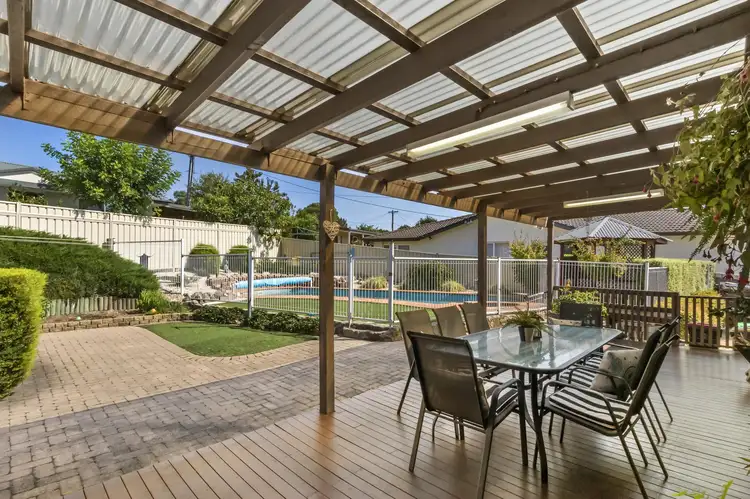
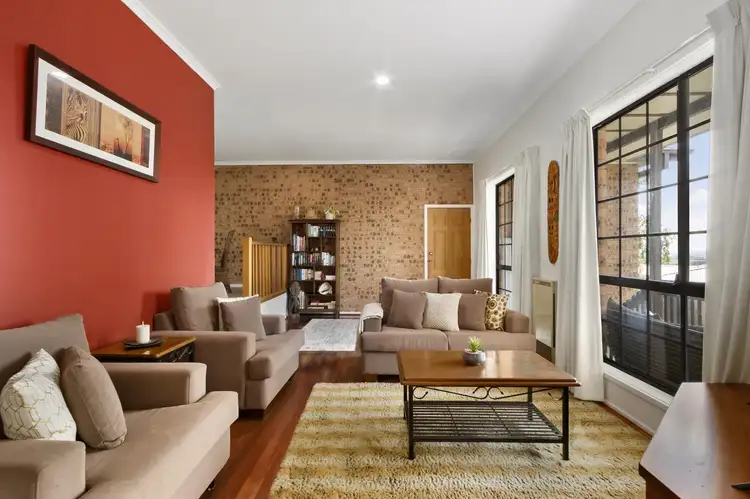
 View more
View more View more
View more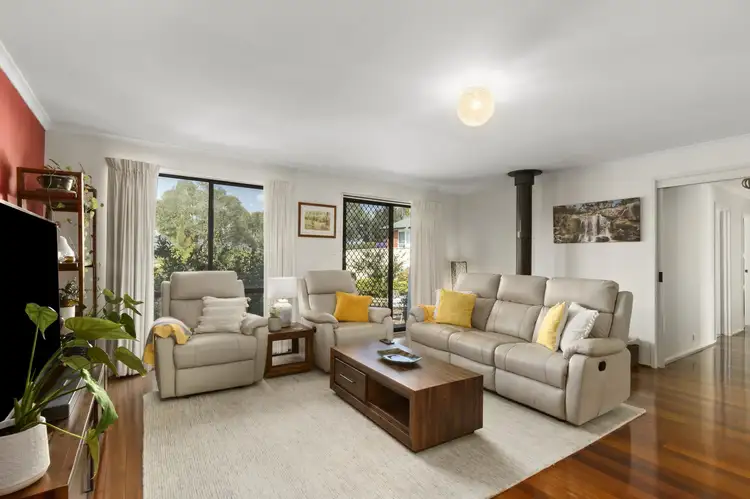 View more
View more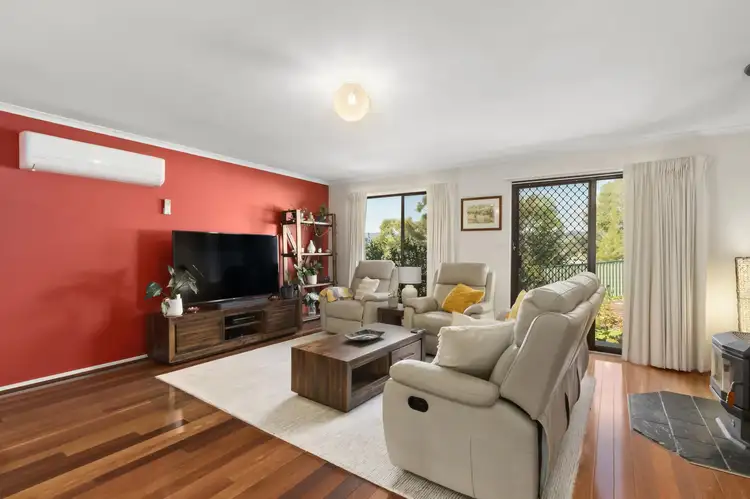 View more
View more
