$3,250,000
8 Bed • 7 Bath • 3 Car • 1927m²
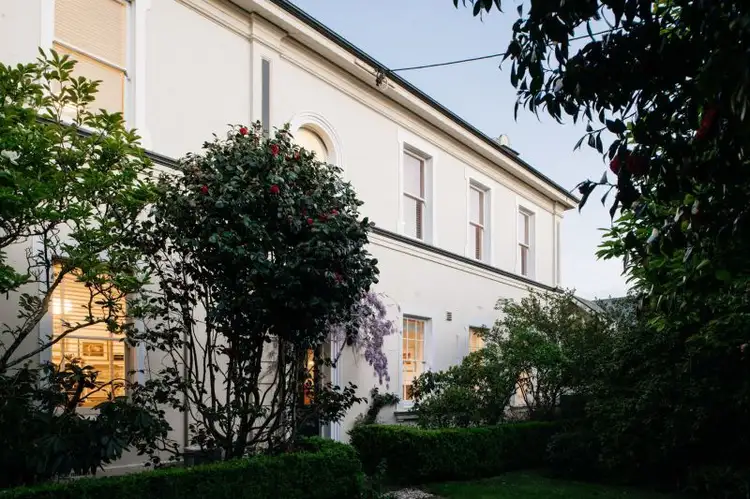
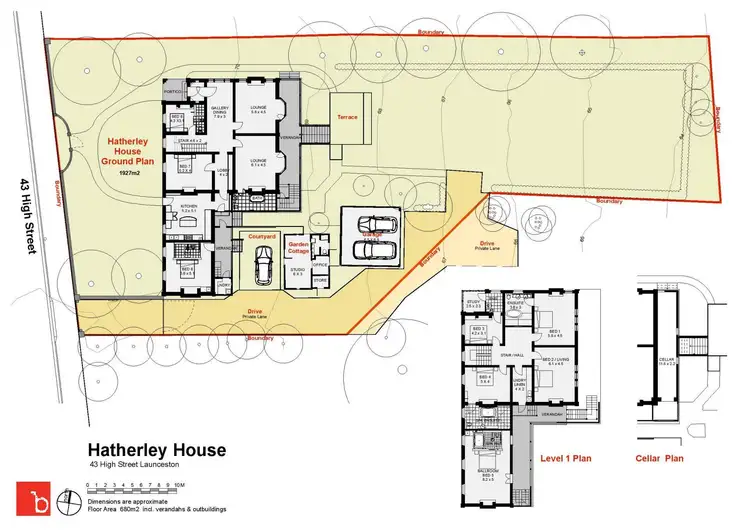
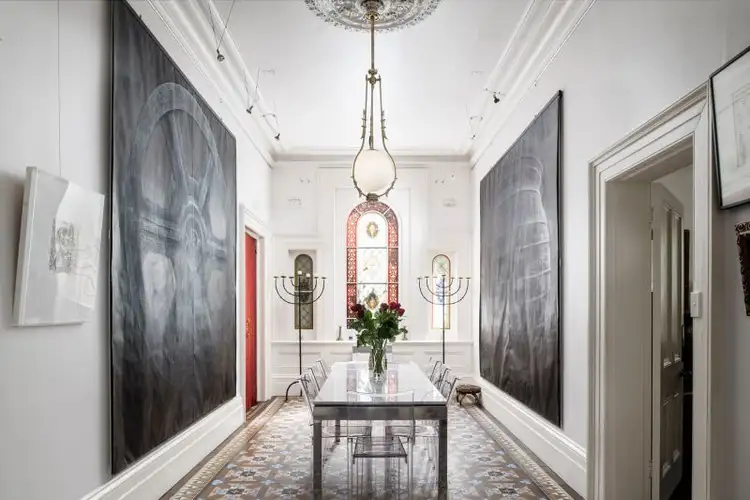
+24
Sold



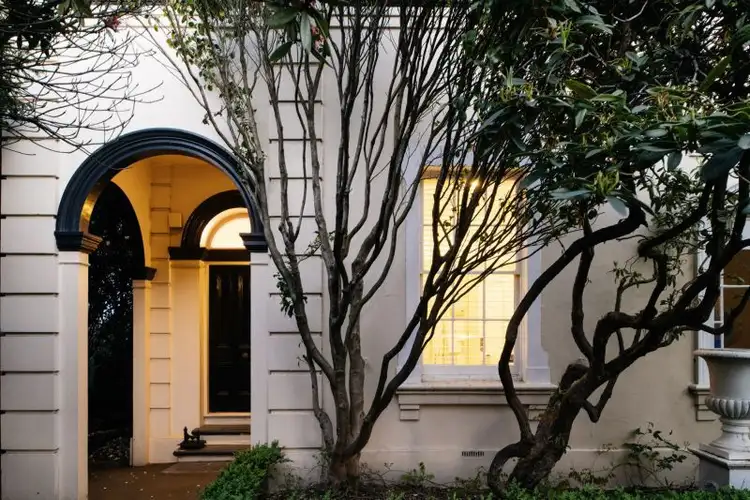
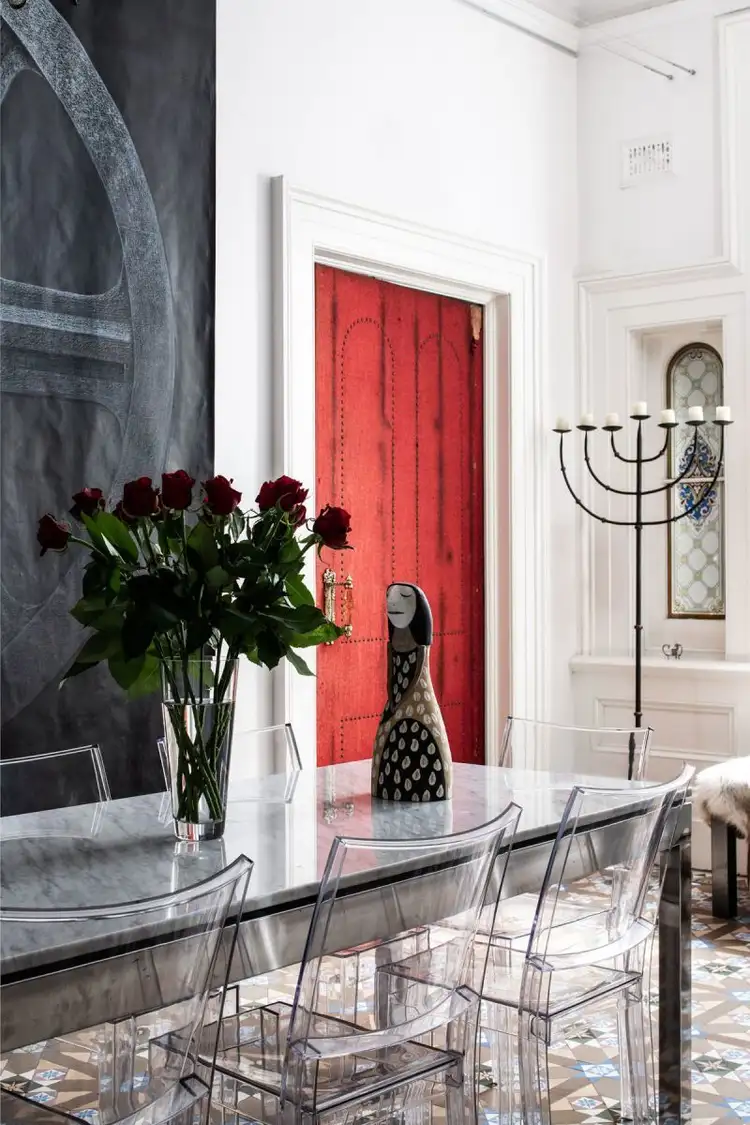
+22
Sold
43 High Street, East Launceston TAS 7250
Copy address
$3,250,000
- 8Bed
- 7Bath
- 3 Car
- 1927m²
House Sold on Wed 5 May, 2021
What's around High Street
House description
“HATHERLEY HOUSE c1830s”
Building details
Area: 46m²
Land details
Area: 1927m²
Property video
Can't inspect the property in person? See what's inside in the video tour.
Interactive media & resources
What's around High Street
 View more
View more View more
View more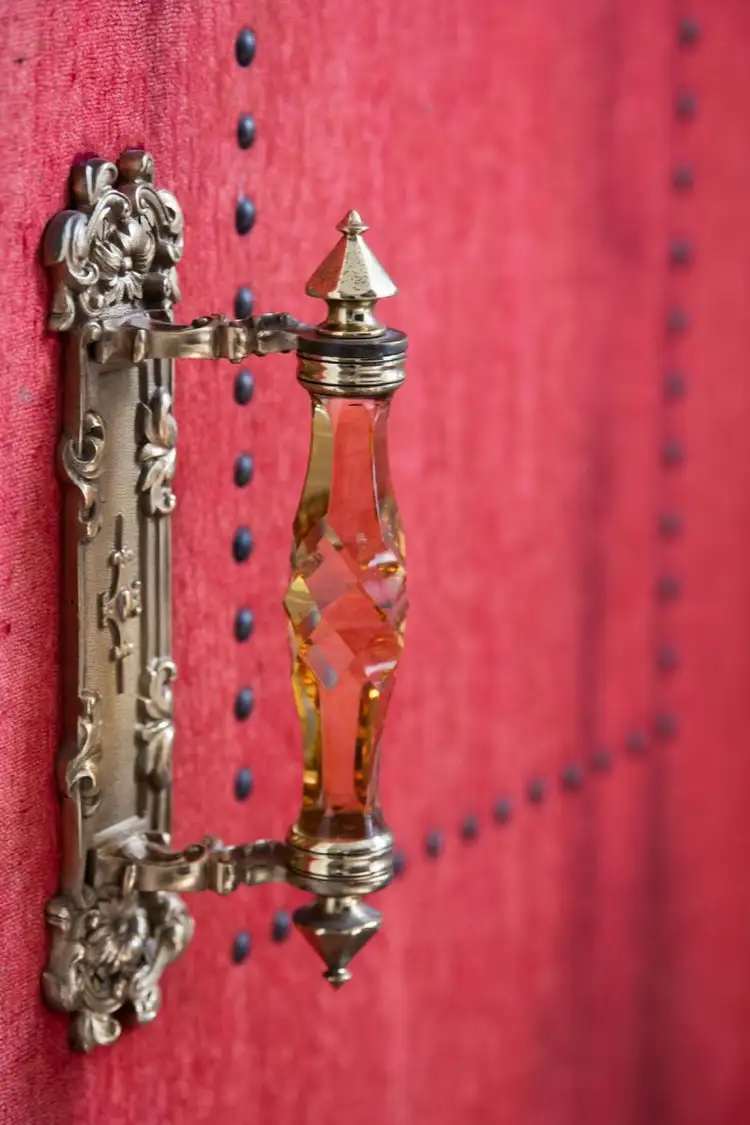 View more
View more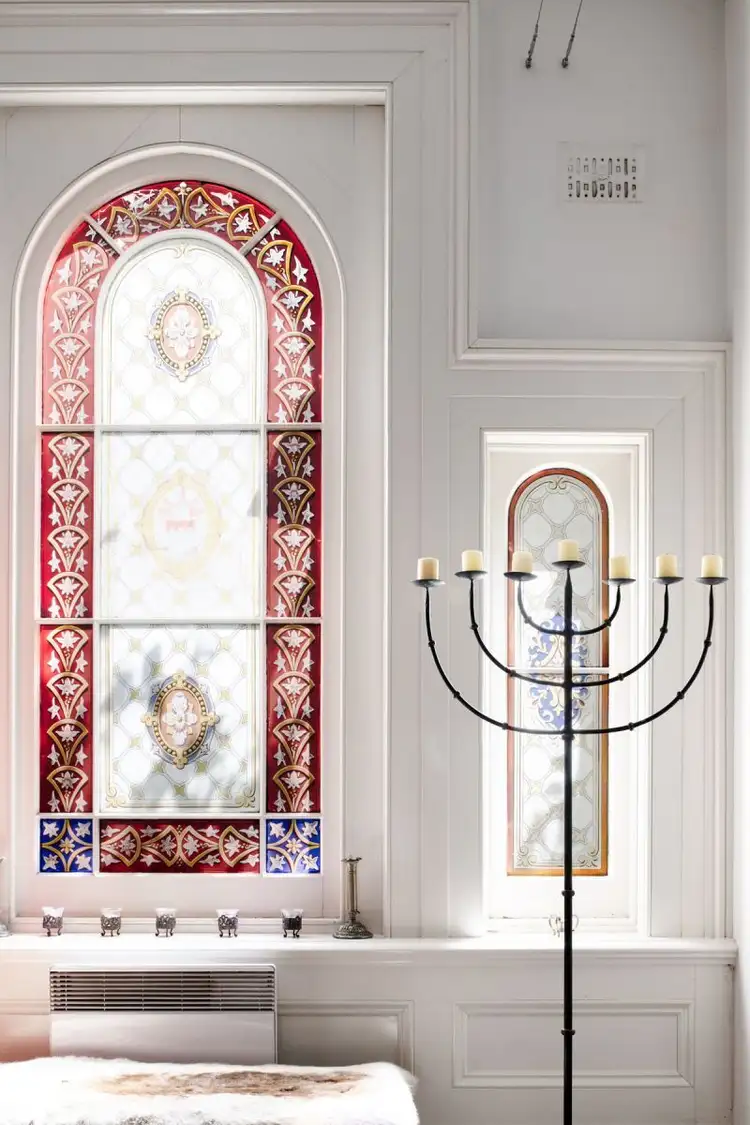 View more
View moreContact the real estate agent

Jessica Bryant
Harrison Agents - Launceston
0Not yet rated
Send an enquiry
This property has been sold
But you can still contact the agent43 High Street, East Launceston TAS 7250
Nearby schools in and around East Launceston, TAS
Top reviews by locals of East Launceston, TAS 7250
Discover what it's like to live in East Launceston before you inspect or move.
Discussions in East Launceston, TAS
Wondering what the latest hot topics are in East Launceston, Tasmania?
Similar Houses for sale in East Launceston, TAS 7250
Properties for sale in nearby suburbs
Report Listing
