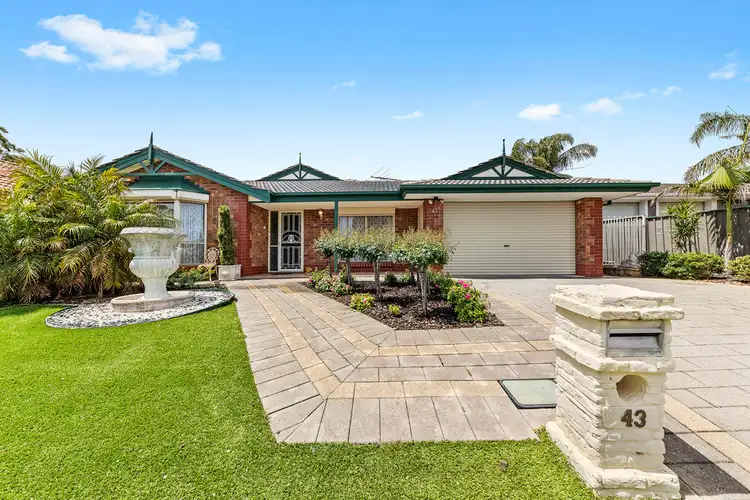UNDER OFFER!
With such a great location and ample living space both inside and out, it's easy to see why this family home will appeal to a wide range of buyers.
Set on a quiet cul-de-sac and boasting four bedrooms, two bathrooms and multiple entertaining spaces, you are sure to fall in love with this great property whether you're a growing family or an investor.
Beautifully landscaped front gardens set the tone at a home that has been lovingly maintained and is now immaculately presented. Step into the light-filled entrance foyer and you will instantly feel at home.
A formal lounge with bay window sits to one side of the entrance way while the master suite, with walk-in robe and ensuite, is set to the other side. A hallway leads you through to the open-plan living, dining and kitchen area. The central enormous kitchen is delightfully designed with abundant bench and cupboard space, electric cook top, oven, double sink, island bench and built in pantry to delight the chef of the home.
Three additional bedrooms, two with built-in robes, plus the main bathroom with bath and a separate laundry are all housed in a separate wing offering added privacy and great separation of living for families.
Outside, the majority of the backyard is paved with pops of greenery in the low-maintenance gardens. There's plenty of room to host friends or soak up the sunshine while enjoying your morning coffee. A garden shed offers extra storage space and there is a covered verandah for all weather entertaining.
Extra features abound and include:
- Ducted evaporative cooling and a gas wall unit for heating
- Roller shutters on the front windows for privacy and security
- A single garage with a roller door and access to the rear yard
Those searching for convenience will love this home's location. It's only a short walk to the local park, while a host of schools and sporting facilities are all close-by. It's only a short 5-minute drive to a range of major shopping precincts including The Grove Shopping Centre. Quick access to major roads means you can be in the Adelaide CBD within 30 minutes.
Council / City of Tea Tree Gully
Built / 2001 (approx)
Land / 478sqm (approx)
Building / 181sqm (approx)
Council rates / $1,938 p.a. (approx)
Water rates / $246 p.q. (approx)
Easements / Nil
Want to find out where your property sits within the market? Have one of our multi-award winning agents come out and provide you with a market update on your home or investment! Call Andrew Farnworth now on 0433 963 977
Specialists in: Andrews Farm, Angle Vale, Blakeview, Burton, Craigmore, Davoren Park, Elizabeth, Gawler, Golden Grove, Greenwith, Gulfview Heights, Hillbank, Ingle Farm, Mawson Lakes, Modbury Heights, Munno Para West, One Tree Hill, Parafield Gardens, Para Hills, Para Hills West, Paralowie, Pooraka, Salisbury, Salisbury East, Salisbury North, Salisbury Plain, Salisbury Park, Salisbury Heights, Smithfield, Walkley Heights, Wynn Vale.
Disclaimer: We have obtained all information in this document from sources we believe to be reliable; However we cannot guarantee its accuracy and no warranty or representative is given or made as to the correctness of information supplied and neither the owners nor their agent can accept responsibility for error or omissions. Prospective purchasers are advised to carry out their own investigations. All inclusions and exclusions must be confirmed in the Contract of Sale.








 View more
View more View more
View more View more
View more View more
View more
