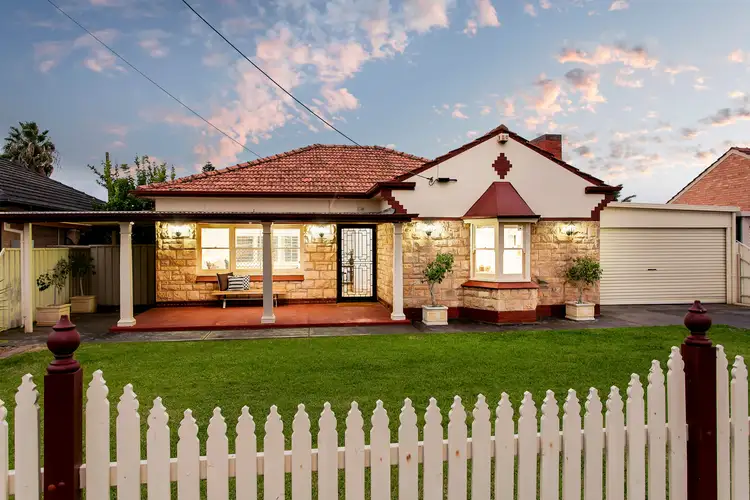*Price Guide -The property is being offered by way of public auction. No price guide will be given under the vendors instruction, however recent sales data will be provided upon request via email and at the open inspections*
The pickets, stone façade, and standout charm are one thing; but if anything's going to enhance this Art Deco gem it's the host of modern extras it holds in a near beachside locale building momentum by the day…
Those extras including fresh décor, new blinds, doors, handle ware, and kitchen appliances, plus LED lighting, ducted reverse cycle air conditioning, and a 32-panel serve of solar, installed just 6 months ago.
And there are plenty more "where-do-I-sign" moments to come. Brilliant whites flood the home to elevate every vintage mainstay such as its leadlight, polished timber floors, decorative fireplaces, and the substantial rear lean-to; a civilized and chic family room under a modern ceiling fan.
Two bedrooms have mirrored robes, while the headlining bay window master is the ultimate retreat for legroom and fireside ambience - the remodeled bathroom nearby depicting the home's palette perfectly with a timber floating vanity and matte black accents.
Outside's crowd-pleaser has options: under the crisp white all-weather canopy, or for parties aplenty in the air-conditioned garage conversion the teen, home boss, or gamer will adore with room for the bar and pool table.
Cartwheels or tumble turns - the backyard delivers both should a pool cross your mind - its grassed expanse ready to play, the rear brazier pit ready to burn, and the extra-wide and secure carport parks twin SUVs with ease.
While Seaton itself smugly boasts pretty much everything - train station reach, popular schools, premier golf courses, a jaunt to Westfield West Lakes, and golden beaches to fill your winter weekends coveting Henley, Grange, and Tennyson.
Make it yours to love:
Stone-fronted Art Deco home on 780m2*
Whitewashed all-weather rear verandah
Party-sized lined garage/rumpus room
32 solar panels
Bay window master with open fireplace
Upgraded kitchen with new stainless gas cooktop, 900mm oven & canopy
Spacious double 2nd & 3rd bedrooms with ceiling fans
New ducted R/C A/C
Chic family bathroom renovation
Modernised lean-to family room
Refurbished laundry & separate WC
Extra-wide 2-car carport with roller door
Zoning to Woodville Primary & Findon High School
And more…
*Measurements approx.
* We make no representation or warranty as to the accuracy, reliability or completeness of the information relating to the property. Some information has been obtained from third parties and has not been independently verified*








 View more
View more View more
View more View more
View more View more
View more
