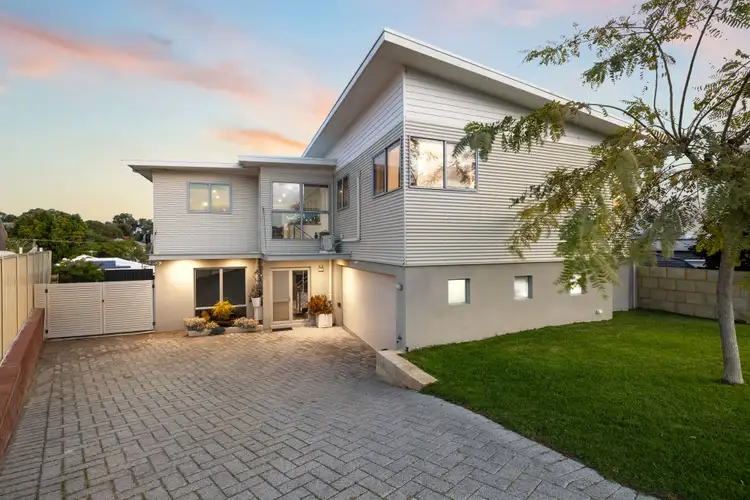Grand opening this weekend. This beautiful property is available now.
With its commanding street presence and serene position on a quiet, family-friendly loop, just a short stroll from Mawson Park, this home defines flexibility!
Whether you're accommodating extended family, working from home, or exploring Airbnb income, 43 Hurley Way adapts effortlessly to your lifestyle. Set over two fully self-contained levels, it offers the rare combination of space, privacy, and dual-living functionality in one of Hillarys most sought-after pockets.
Bathed in natural light, the upper level is where modern design meets everyday comfort. The soaring, pitched ceiling creates a sense of space and warmth, anchored by a stunning double-sided fireplace that connects the main living zone and master suite. The designer kitchen gets the chef's kiss, featuring dual Miele ovens, a Highland 6-burner gas cooktop, stone benchtops, and an abundance of storage. From the open-plan living area, step out onto a full-width balcony that’s perfect for morning coffee or sunset entertaining.
The private main suite boasts a walk-in robe, modern ensuite bathroom, split system aircon, and balcony access, while two further bedrooms (both with mirrored robes and split system aircons), a modern family bathroom, powder room, and a dedicated games or activity room complete this level.
Downstairs presents an additional independent living zone is ideal as a guest wing, teenage retreat, or short-stay setup, the ground floor offers a full open-plan living and dining zone, neat kitchen and laundry, a king-sized bedroom with robe, a second bedroom/study, plus a gym or cellar that leads into the garage and a bathroom.
Sliding doors open to the backyard, creating a seamless indoor-outdoor connection and private access point for dual-living arrangements.
Outside, you’ll find a huge garage (69sqm) with its own toilet and sink - perfect for tradies or hobbyists. There’s a double sized side access for a boat or caravan, a generous lawn area for kids or pets, and a wide veranda for all-weather entertaining.
What You’ll Love:
2 Kitchens, 3 bathrooms, 4 toilets & open plan living zones on both levels
5 bedrooms + activity + gym
Designer upstairs kitchen with high-end appliances
Balcony, veranda, and lawned outdoor spaces with reticulation from a bore
Quiet family-friendly street
Moments to Mawson Park, Hillarys Marina & quality schools
Huge garage, gated side access, flexible floorplan
Ideal for multigenerational families or dual-income living
This is not just a home – it’s a lifestyle opportunity in one of Hillarys most tightly held pockets. Don’t miss your chance to experience the freedom, flexibility and functionality this exceptional residence has to offer.
SCHOOL CATCHMENT:
Hillarys Primary School (0.8 km)
Duncraig Senior High School (2.1 km)
RATES:
Water: Approx $1700 p/a
Rates: Approx $1800 p/a
PROPERTY PARTICULARS:
Land Size: 690sqm
Build Area: 477sqm
*PLEASE NOTE while every effort has been made to ensure the given information is correct at the time of listing, this information is provided for reference only and is subject to the further enquiry.
Disclaimer:
This information is provided for general information purposes only and is based on information provided by the Seller and may be subject to change. No warranty or representation is made as to its accuracy and interested parties should place no reliance on it and should make their own independent enquiries.








 View more
View more View more
View more View more
View more View more
View more
