Ray White is delighted to present this charming family home, thoughtfully designed to maximise space, comfort, and convenience. Perfectly suited for first home buyers, growing families, savvy investors, or anyone seeking a peaceful retreat in one of Endeavour Hills' most sought-after court locations.Nestled on an impressive 649m² of prime land, this property offers the ideal blend of lifestyle and practicality, delivering everything you've been looking for in a dream home.
First impressions matter, and this beautifully presented home makes a lasting one. From the moment you step onto the welcoming front porch and into the wide foyer, you're greeted by an inviting sense of space and natural light.The open-plan layout flows seamlessly from the sunlit living room to a well-proportioned dining area, perfect for everyday living and entertaining. Adjoining this space is a grand master bedroom retreat, complete with a luxurious ensuite featuring a double walk-in shower, floor-to-ceiling tiles, an oversized bathtub, and a walk in robe. A second bedroom nearby makes an ideal nursery or child's room.At the front of the home, a second master suite offers complete privacy with its own walk-in robe and modern ensuite-ideal for guests, extended family, or multi-generational living.
The heart of the home is the second living area, which opens onto a contemporary kitchen boasting quality stainless steel appliances, including a SMEG 6-burner gas cooktop, oversized oven, Bosch dishwasher, and a sleek open stainless steel sink. Ample cabinetry, glass and tiled splashbacks, and generous bench space make this kitchen both functional and stylish.
Continuing through the home, you'll discover a beautifully renovated laundry positioned just off the kitchen-thoughtfully designed with modern finishes, ample storage, and direct outdoor access for added convenience.Adjacent to the laundry is a fully renovated central bathroom, showcasing floor-to-ceiling tiles, a sleek vanity, a contemporary toilet, and a frameless glass sliding door shower-exuding both style and practicality.Tucked away in their own private wing, two additional generously sized bedrooms are bathed in natural light and feature built-in robes, offering ideal spaces for growing children, guests, or even a home office. With their proximity to the main bathroom, they form a perfectly zoned family or guest retreat.This cleverly designed floorplan ensures every member of the household enjoys comfort, space, and privacy-making it a home that truly caters to modern family living.
Step outside and you're welcomed into a spacious undercover alfresco area, complete with extended timber decking-perfect for entertaining, outdoor dining, or simply relaxing with family and friends. This seamless indoor-outdoor connection creates an inviting space to enjoy all year round.
Beyond the alfresco, the backyard is cleverly designed to offer both functionality and flexibility. A generous lawn area provides the perfect green space for children and pets to play, while the fully concreted covered side yard is ideal for additional parking. Adding further appeal, the property features a double carport and valuable secondary access via Thomas Mitchell Drive-ideal for those with trailers, boats, or additional vehicles. Whether you're looking to entertain, unwind, or maximise practicality, the outdoor space caters effortlessly to a wide range of lifestyle needs.
Perfectly positioned in a quiet, family-friendly pocket of Endeavour Hills, 43 Huxley Crescent offers the ultimate in convenience and lifestyle. Just minutes from local schools, parks, shopping centres, public transport, and with easy access to the Monash Freeway, this sought-after location provides everything you need within easy reach-ideal for growing families, first-home buyers, or savvy investors.
CALL ENDEAVOUR HILL'S MOST REVIEWED TEAM - Mo Zeitouneh on 0413 055 959 or Hasan Rezai on 0415 159 382 for any further information!
PLEASE NOTE:
- Photo ID required at all open for inspections
- All information contained therein is gathered from relevant third-party sources. We cannot guarantee or give any warranty about the information provided. Interested - parties must rely solely on their own enquiries
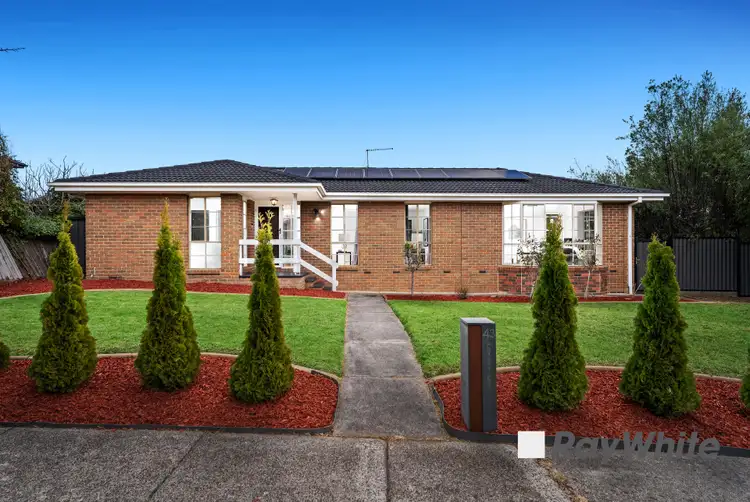
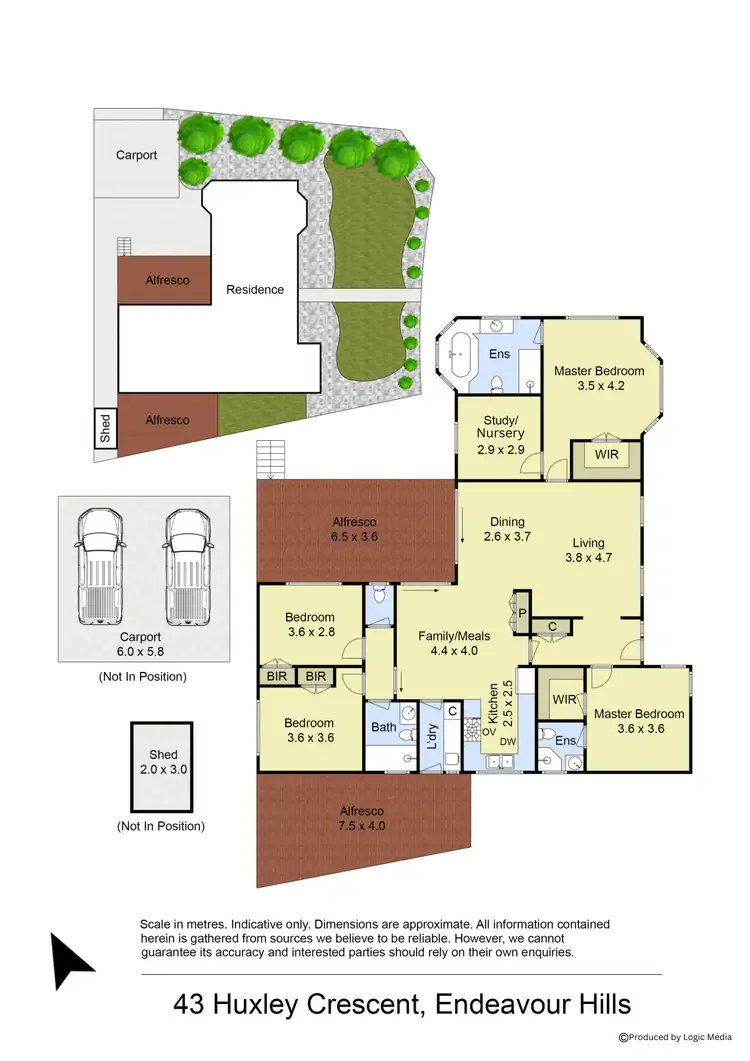
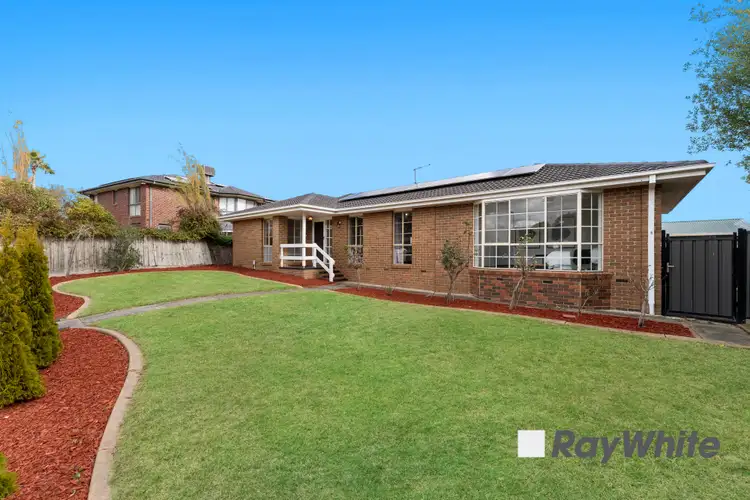
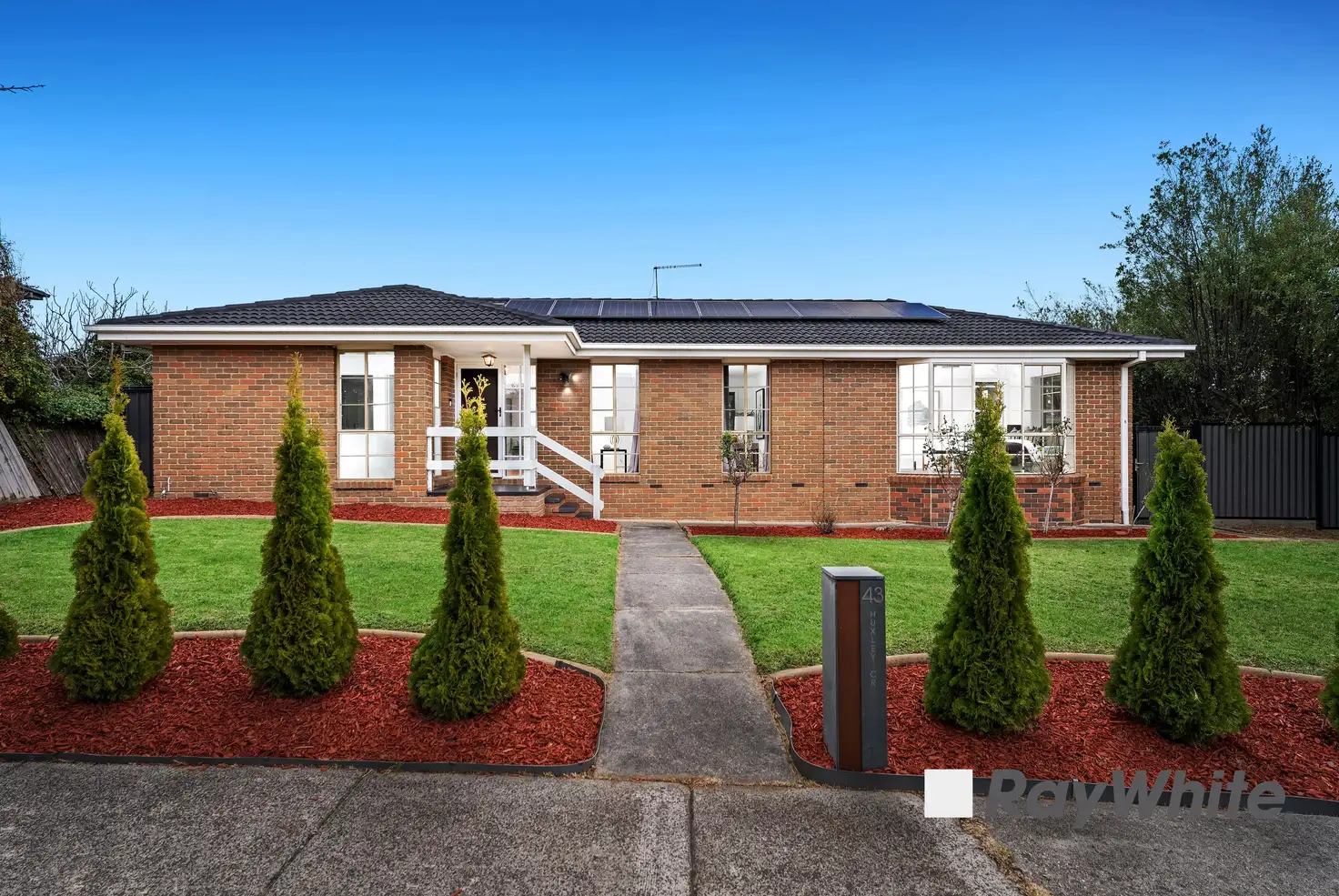


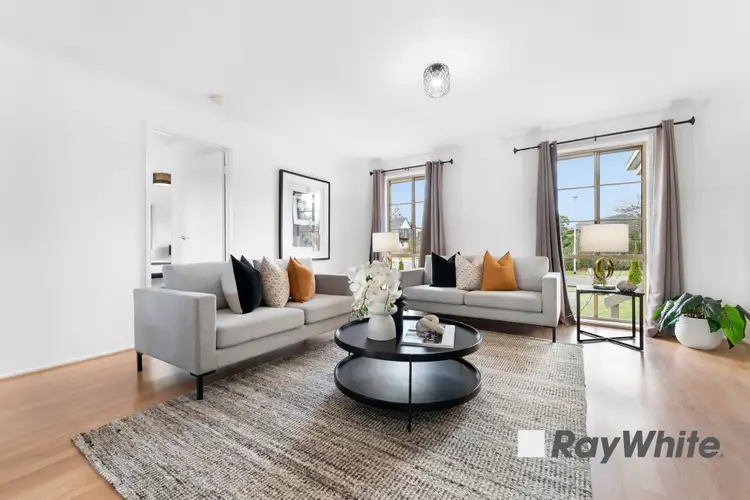
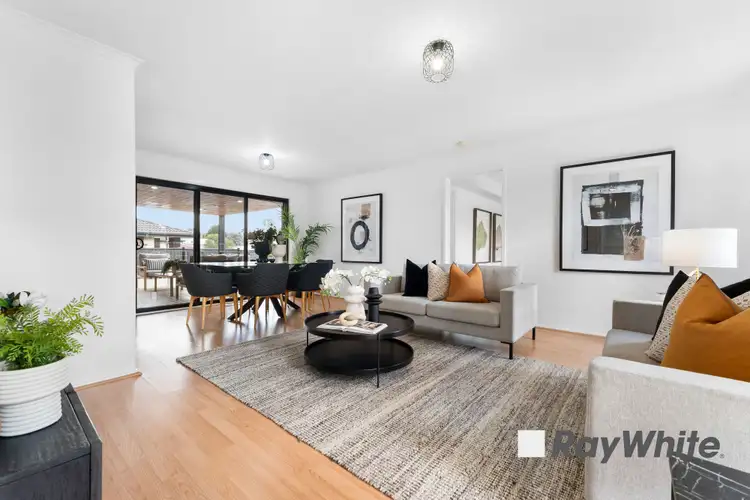
 View more
View more View more
View more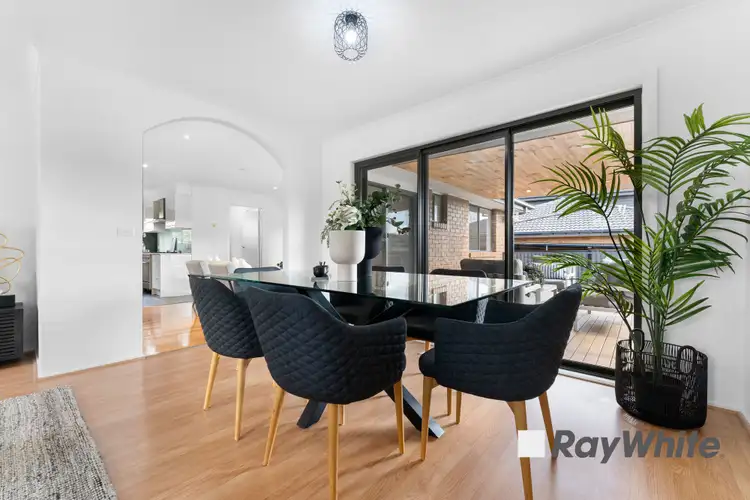 View more
View more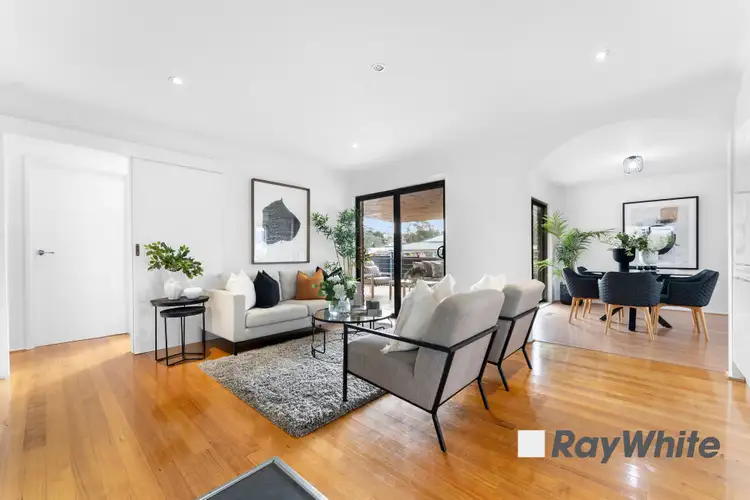 View more
View more
