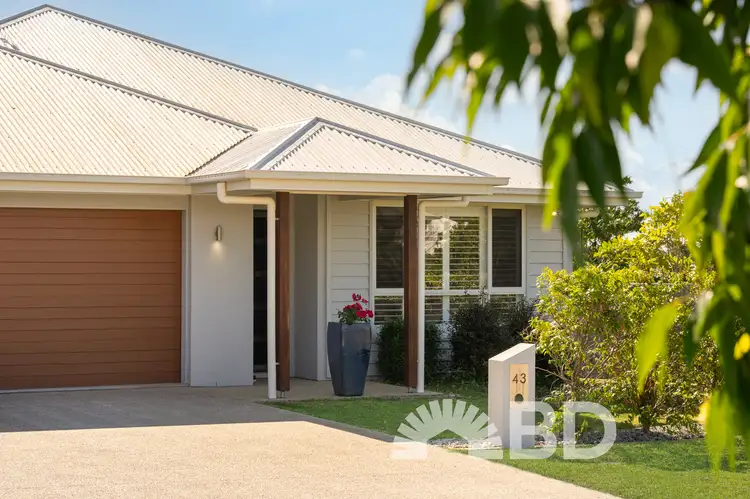Welcome to Narangba - a peaceful, green, and growing suburb known for its welcoming atmosphere and community spirit. Loved by families, retirees, and savvy investors alike, this suburb offers excellent public and private schooling, abundant parklands, and a wide range of sports and recreational facilities. Whether you're looking to raise children, settle into retirement, or expand your portfolio, Narangba's quiet streets and leafy surrounds are the perfect place to call home.
This thoughtfully designed 4-bedroom, 2-bathroom home offers a warm, modern interior that caters to the flow of everyday life. Enjoy a large, open-plan living area that provides both comfort and functionality, with wide hallways and high ceilings enhancing the sense of space. The living room can be closed off for privacy when needed, while the nearby kids retreat provides a separate zone for play or relaxation. At the heart of the home is a contemporary kitchen featuring a stone benchtop, soft-close cabinets, breakfast bar, and top-quality Omega and Samsung appliances. A plumbed fridge space in the butlers pantry with ample storage complete this stylish and practical space.
The king-sized master suite is perfectly positioned at the front of the home for privacy and peace. Carpeted for comfort and equipped with ducted air conditioning, a ceiling fan, and a generous walk-in robe, this room is your personal retreat. The ensuite boasts a dual-sink vanity, large shower, and private toilet, ideal for busy mornings. Three additional queen-sized bedrooms are located on the opposite side of the house - each featuring built-in robes, soft carpet, ceiling fans, and ducted air conditioning for year-round comfort. The main bathroom services these rooms and includes a shower, vanity, bath, and a separate toilet with an additional nearby vanity for added convenience.
Situated on a fully fenced corner block, this home offers a secure and generous backyard perfect for kids, pets, or future additions. The covered outdoor patio, fitted with blinds, is ideal for entertaining or enjoying a quiet evening. Side access provides flexibility for trailers, boats, or future sheds. With a double remote-control garage, internal laundry, water tank for eco-conscious living, plantation shutters throughout, and tiled living areas, this home delivers both charm and practicality. Ducted air conditioning with four separate zones ensures tailored comfort for the whole family.
Property Features
General & Outdoor
• Fully fenced corner block location
• Well maintained gardens
• Double remote control garage
• Wide hallways and high ceilings
• Internal laundry
• Water tank for laundry and toilet
• Plantation shutters throughout
• Ducted aircon - 4 zone
• Tiles throughout living areas
• Covered outdoor patio with outdoor blinds
• Heaps of backyard space
• Side access
Living & Kitchen
• Spacious open plan living that can be closed off from the hallways
• Modern Kitchen with premium appliances
- Plumbed provision space for the fridge located in the butlers pantry
- 20mm stone benchtop
- Breakfast bar
- Soft close cabinets
- Omega wall oven
- Omega gas cooktop
- Samsung dishwasher
• Kids retreat perfectly positioned away from the main living space
Bedrooms
• King sized master privately situated at front of house with an ensuite
- Carpet flooring
- Ducted AC & ceiling fans
- Walk-in robe
- Ensuite with dual sink vanity, large shower and toilet
• Additional 3 queen sized bedrooms located at the other side of the house
- Carpeted flooring
- Ducted AC & ceiling fans
- Built-in robes
• Main bathroom to service the rest of the house
- Bath
- Shower
- Vanity
- Separate toilet with an additional vanity located nearby
Location
• 3 minute drive to Narangba Valley Shopping Centre.
• 3 minute drive to Carmichael College.
• 4 minute drive to Narangba Valley State High School.
• 4 minute drive to Narangba Valley State School.
• 8 minute drive to Narangba Train Station.
• 11 minute drive to the M1.
• School Catchment: Narangba Valley State School & Narangba Valley State High School.
Whether you're a growing family, a downsizer looking for low-maintenance comfort, or an investor wanting strong rental appeal, this property ticks all the boxes. Homes of this calibre don't stay on the market for long. Contact Gavin or April today to secure your private inspection before it's gone!








 View more
View more View more
View more View more
View more View more
View more
