$925,000
5 Bed • 3 Bath • 4 Car • 1000m²
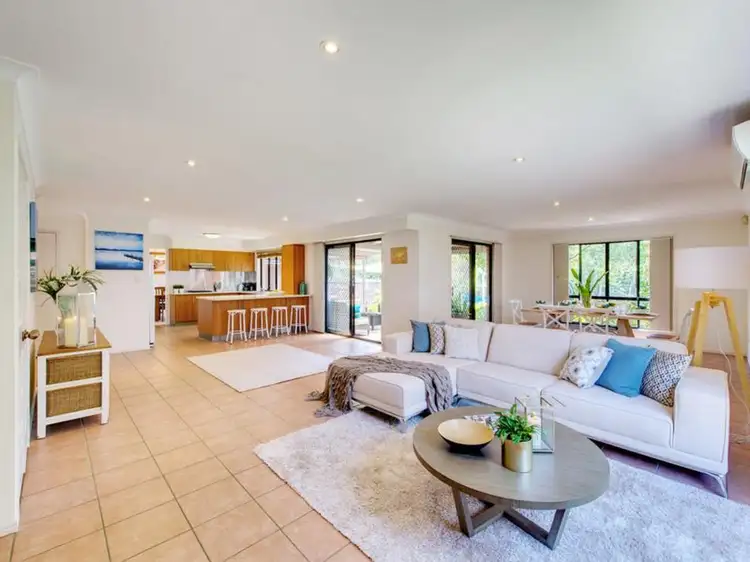
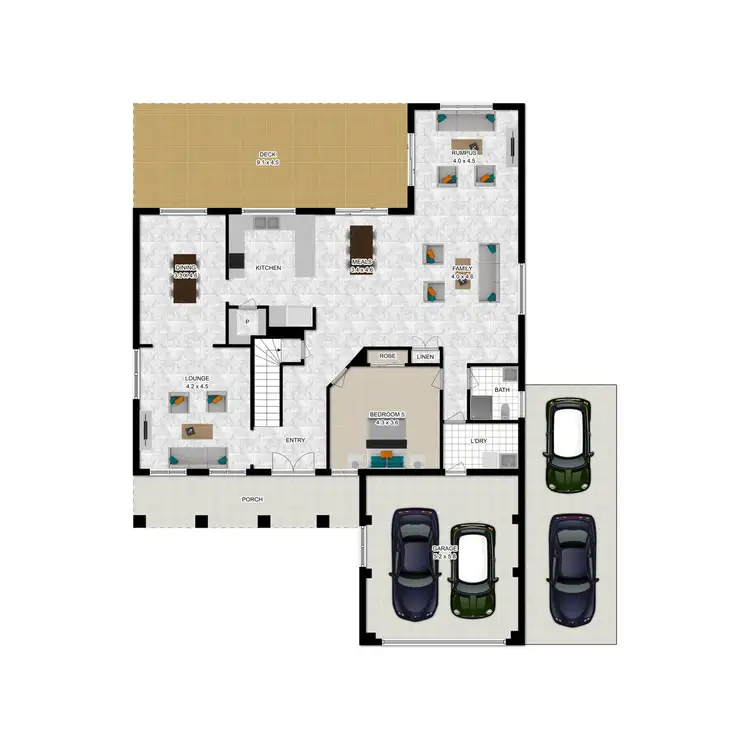
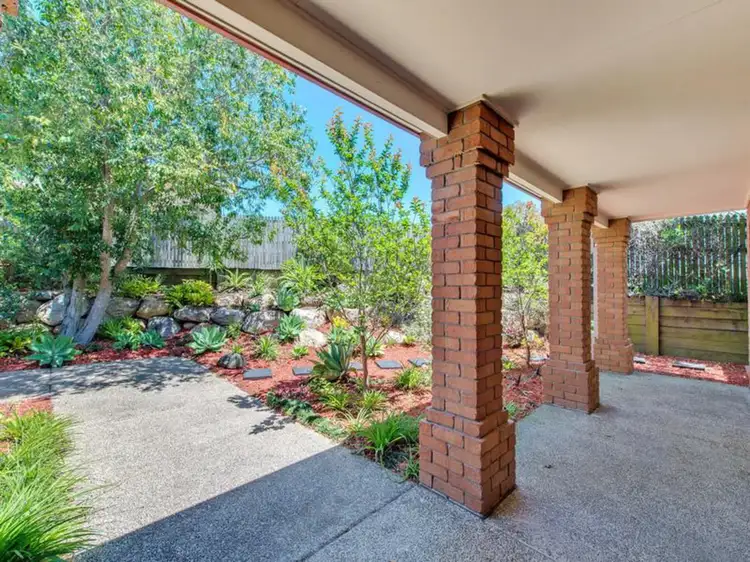
+25
Sold
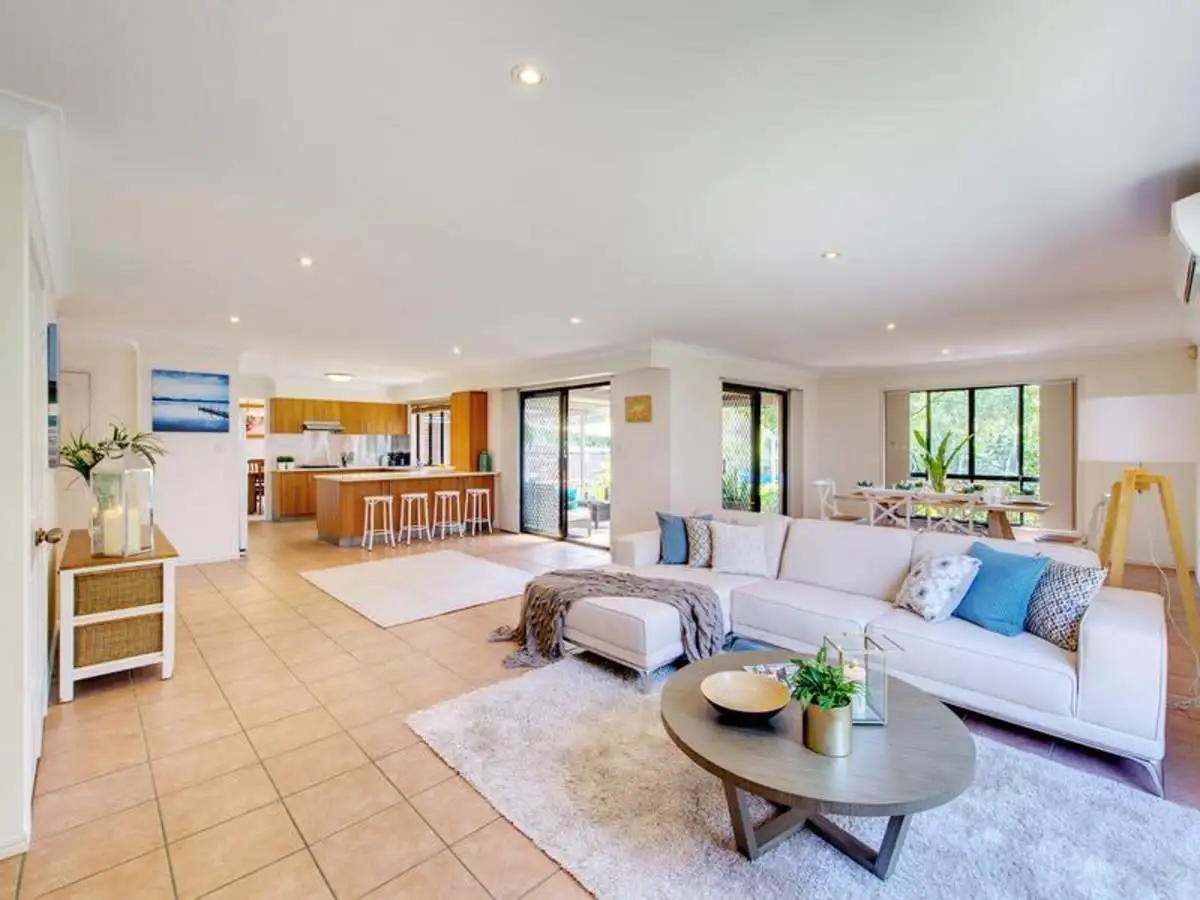


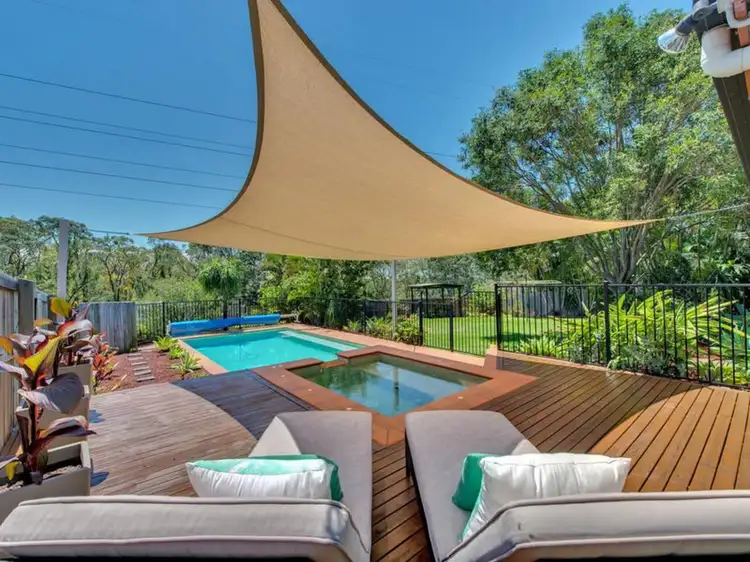
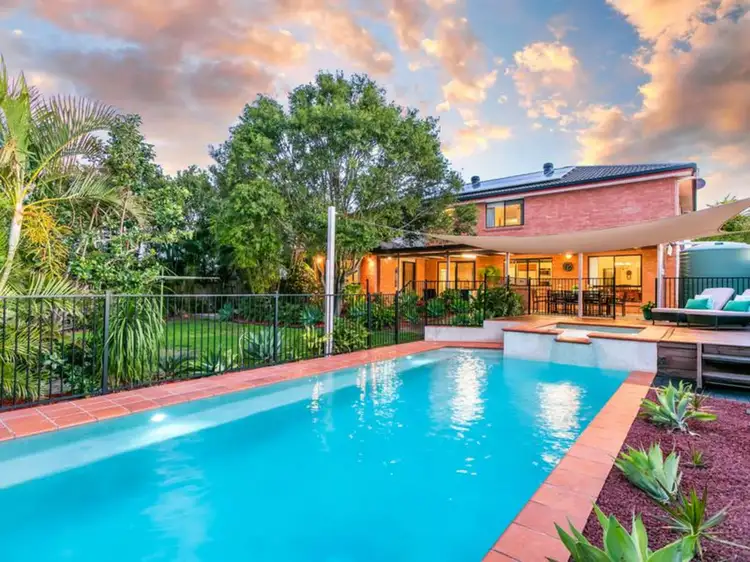
+23
Sold
43 Jericho Circuit, Murarrie QLD 4172
Copy address
$925,000
- 5Bed
- 3Bath
- 4 Car
- 1000m²
House Sold on Tue 30 Jan, 2018
What's around Jericho Circuit
House description
“Committed Elsewhere and Committed to Sell”
Property features
Building details
Area: 334.450944m²
Land details
Area: 1000m²
Interactive media & resources
What's around Jericho Circuit
 View more
View more View more
View more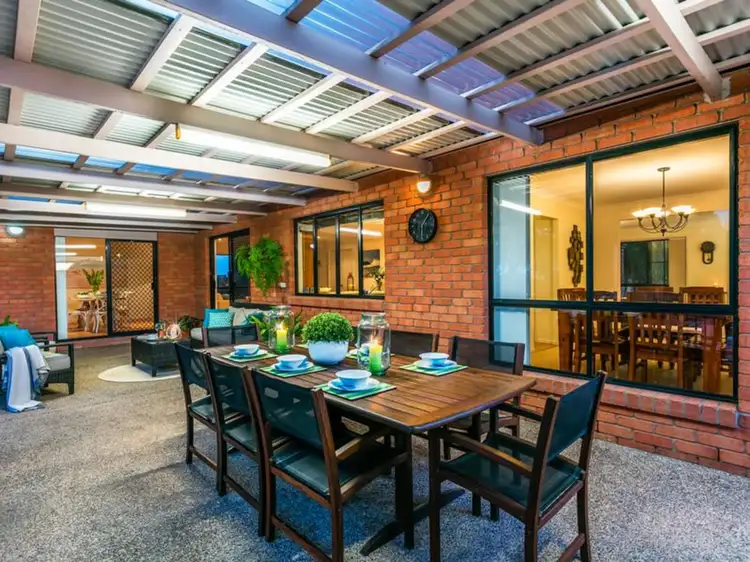 View more
View more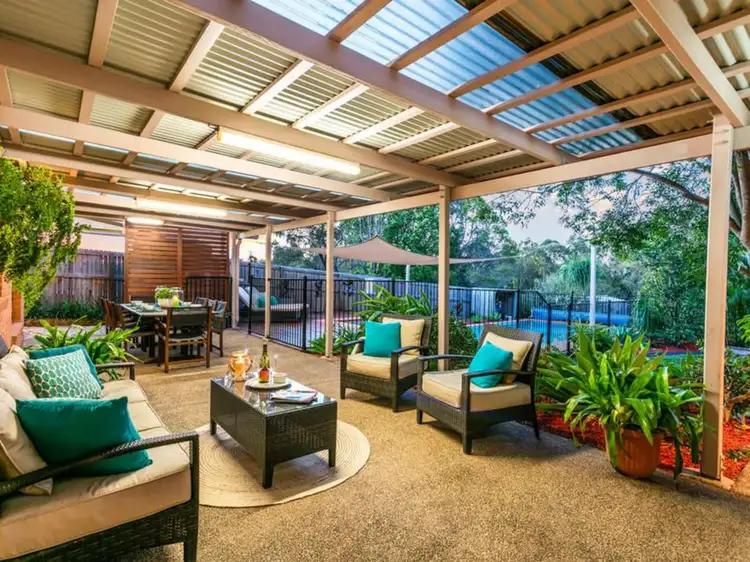 View more
View moreContact the real estate agent

Melinda Gawne
Shafik Professional Services
0Not yet rated
Send an enquiry
This property has been sold
But you can still contact the agent43 Jericho Circuit, Murarrie QLD 4172
Nearby schools in and around Murarrie, QLD
Top reviews by locals of Murarrie, QLD 4172
Discover what it's like to live in Murarrie before you inspect or move.
Discussions in Murarrie, QLD
Wondering what the latest hot topics are in Murarrie, Queensland?
Similar Houses for sale in Murarrie, QLD 4172
Properties for sale in nearby suburbs
Report Listing
