$1,090,000
4 Bed • 2 Bath • 2 Car • 430m²
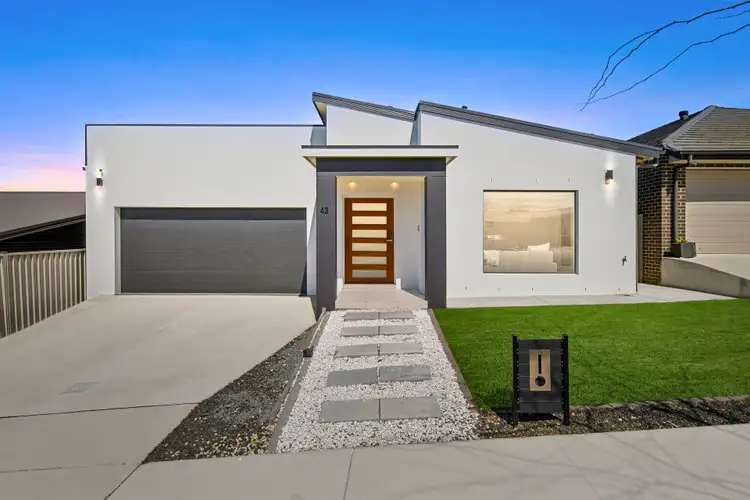
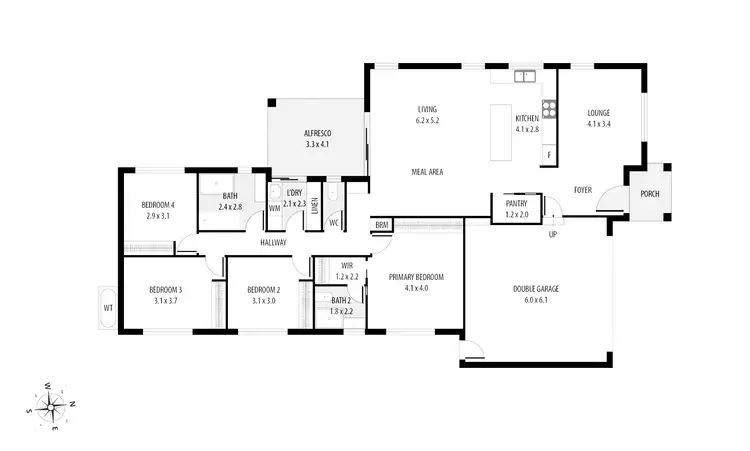
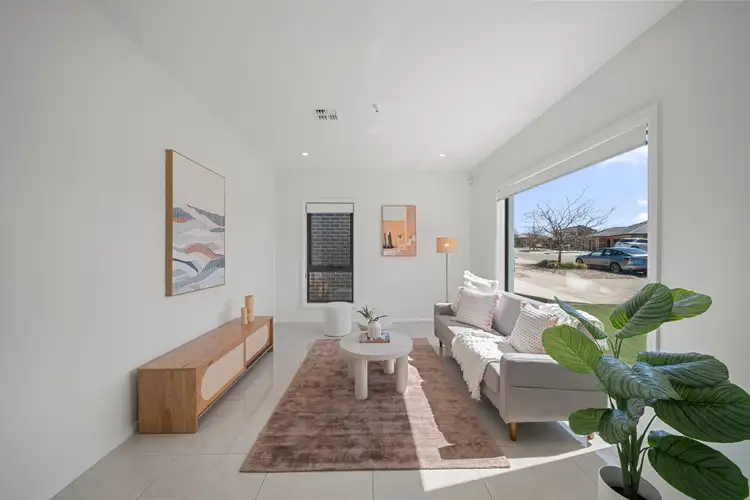
+24
Sold



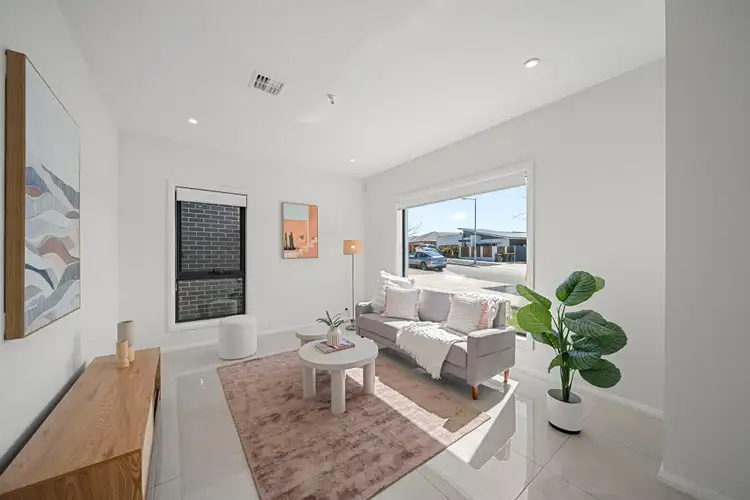
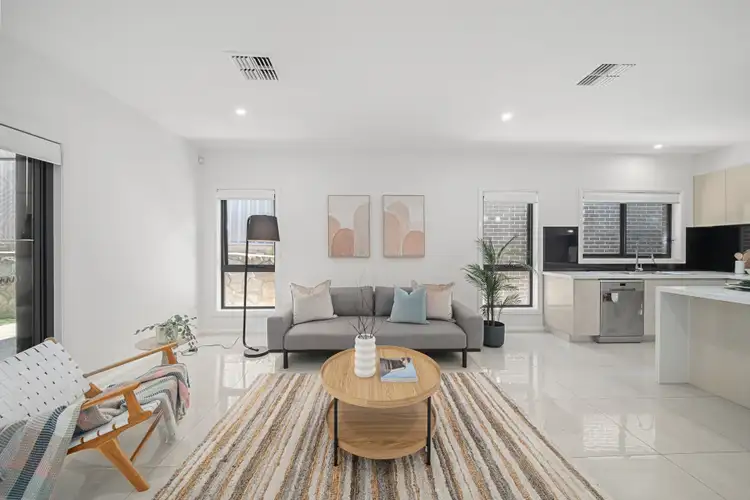
+22
Sold
43 Jorgensen Street, Moncrieff ACT 2914
Copy address
$1,090,000
- 4Bed
- 2Bath
- 2 Car
- 430m²
House Sold on Fri 19 Sep, 2025
What's around Jorgensen Street
House description
“Elevated Living In Moncrieff”
Property features
Other features
Pet FriendlyBuilding details
Area: 226m²
Energy Rating: 6
Land details
Area: 430m²
Interactive media & resources
What's around Jorgensen Street
 View more
View more View more
View more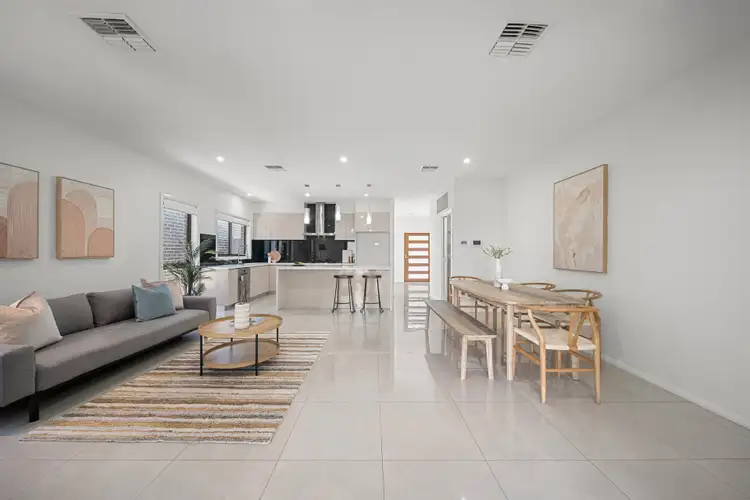 View more
View more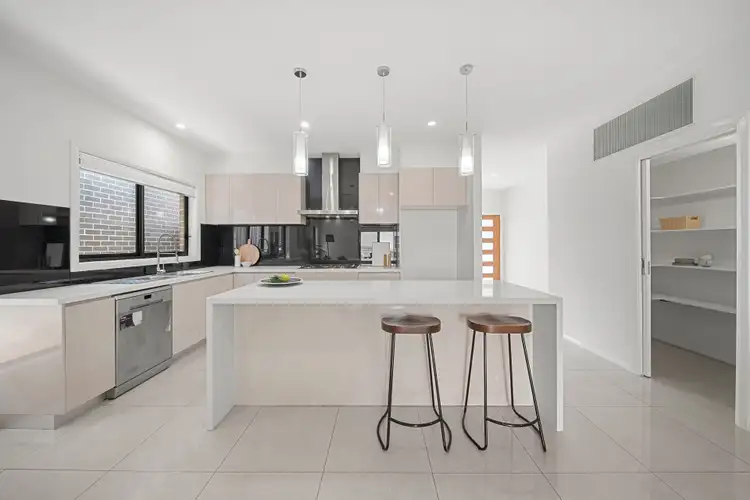 View more
View moreContact the real estate agent

Varun Dhand
Powered by SMILE ELITE NSW
0Not yet rated
Send an enquiry
This property has been sold
But you can still contact the agent43 Jorgensen Street, Moncrieff ACT 2914
Nearby schools in and around Moncrieff, ACT
Top reviews by locals of Moncrieff, ACT 2914
Discover what it's like to live in Moncrieff before you inspect or move.
Discussions in Moncrieff, ACT
Wondering what the latest hot topics are in Moncrieff, Australian Capital Territory?
Similar Houses for sale in Moncrieff, ACT 2914
Properties for sale in nearby suburbs
Report Listing
