$615,000
4 Bed • 2 Bath • 4 Car • 1125m²
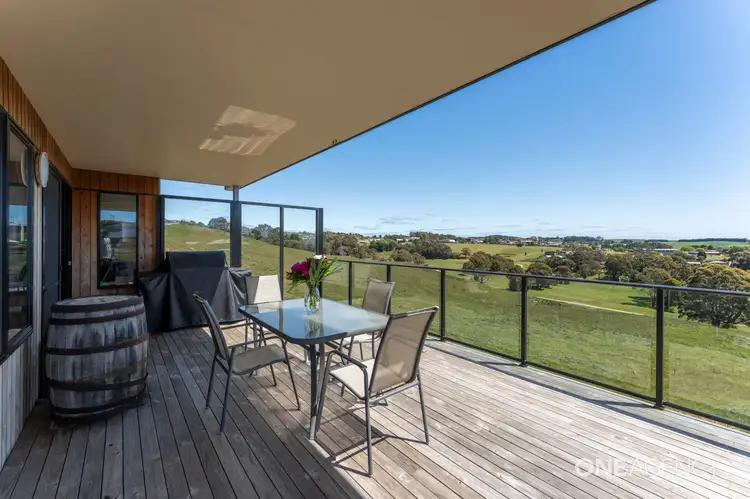
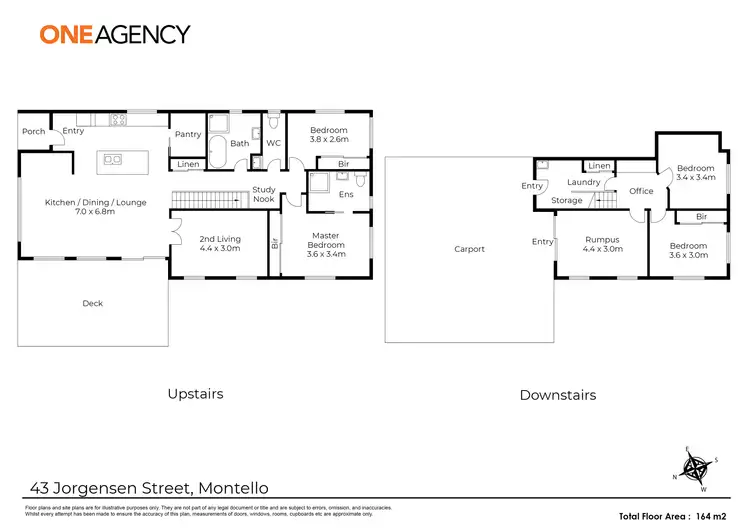
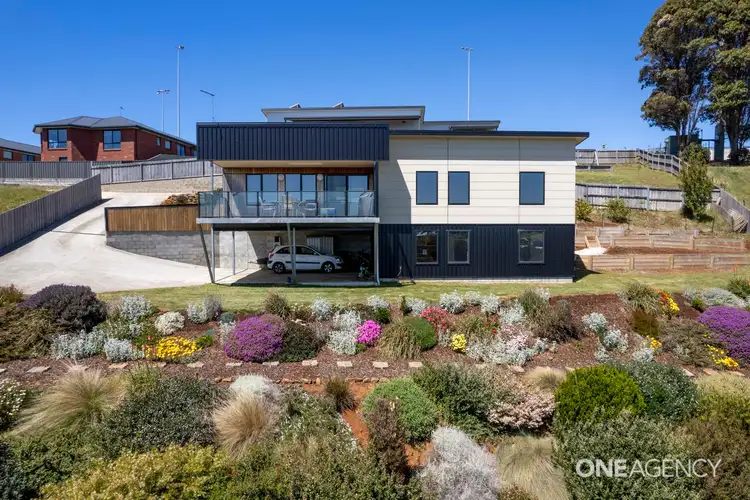
+29
Sold



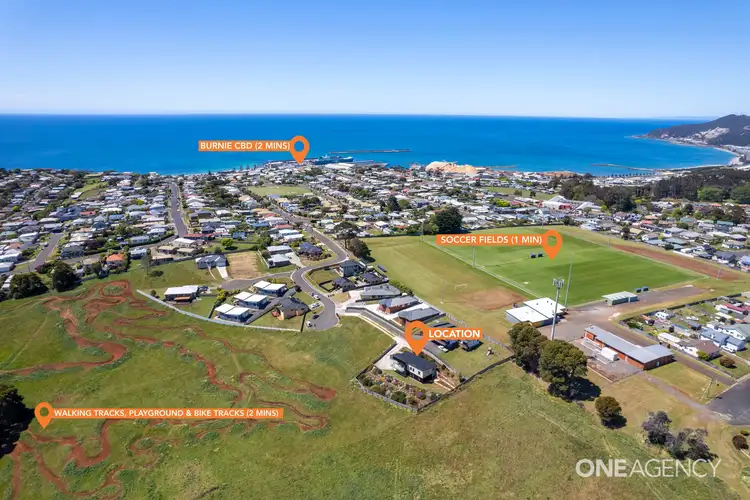
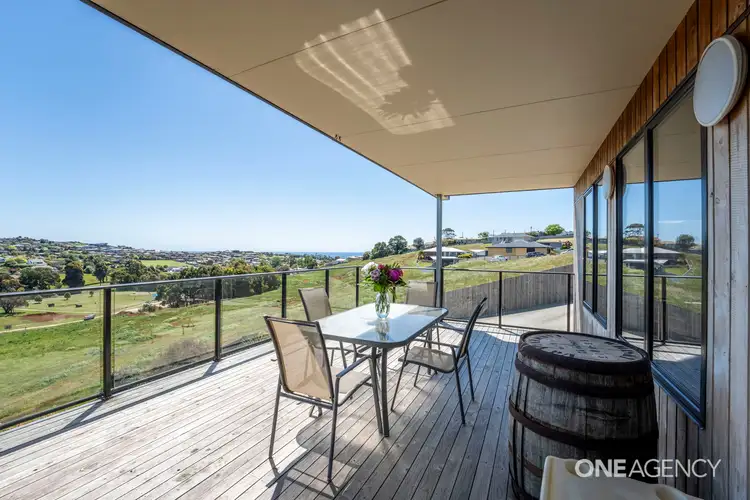
+27
Sold
43 Jorgensen Street, Montello TAS 7320
Copy address
$615,000
- 4Bed
- 2Bath
- 4 Car
- 1125m²
House Sold on Fri 31 May, 2024
What's around Jorgensen Street
House description
“Executive Family Home, It'll Tick Your Boxes!”
Property features
Building details
Area: 179m²
Land details
Area: 1125m²
Interactive media & resources
What's around Jorgensen Street
 View more
View more View more
View more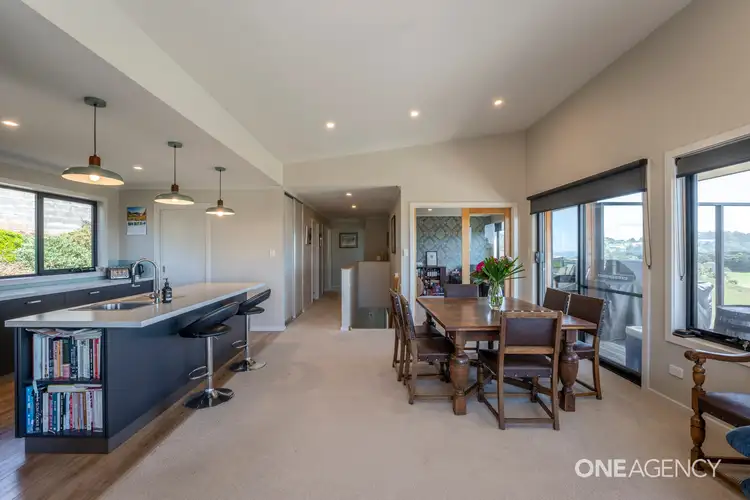 View more
View more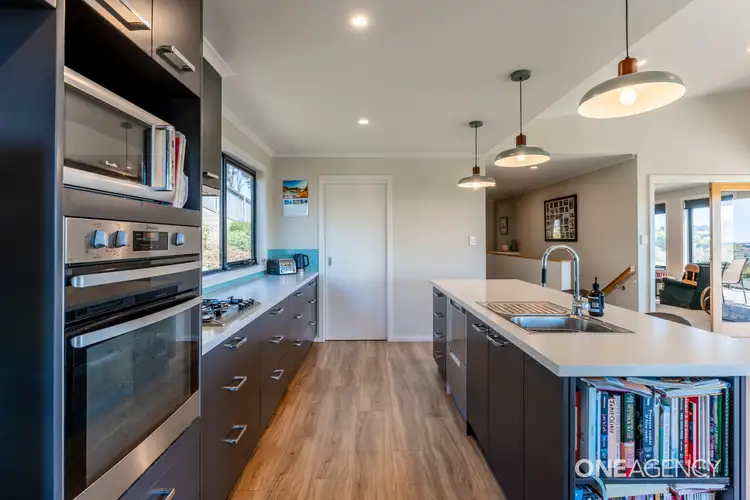 View more
View moreContact the real estate agent

Tom Smith
One Agency - Burnie
0Not yet rated
Send an enquiry
This property has been sold
But you can still contact the agent43 Jorgensen Street, Montello TAS 7320
Nearby schools in and around Montello, TAS
Top reviews by locals of Montello, TAS 7320
Discover what it's like to live in Montello before you inspect or move.
Discussions in Montello, TAS
Wondering what the latest hot topics are in Montello, Tasmania?
Similar Houses for sale in Montello, TAS 7320
Properties for sale in nearby suburbs
Report Listing
