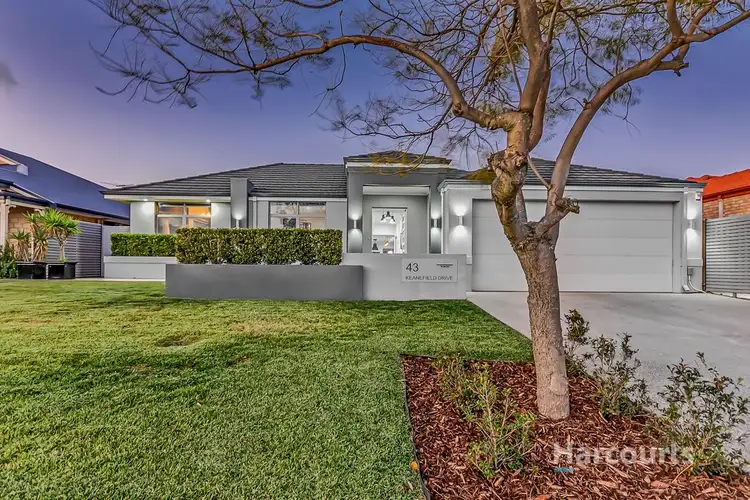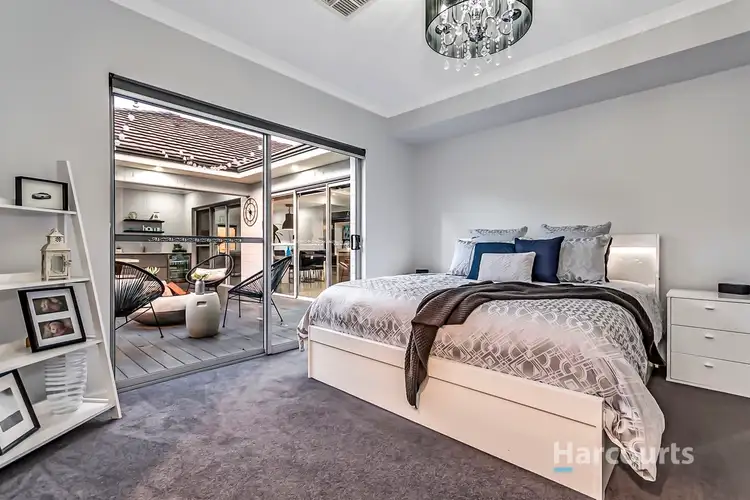Newly built in 2014 and boasting a huge 262sqm of living (328sqm total), this carefully crafted, unique designer home has been built with pure quality and style in mind. Polished concrete floors and ultra high spec finishes throughout give this home a very contemporary edge. Featuring spacious open-plan living areas, a gold-class style cinema room, his-and-hers luxury dressing rooms and the very best in kitchen, bathroom and outdoor design; you can be sure this home will NOT last long! Don't delay, call Matt to get your foot in the door and experience it for yourself.
As you step into the grand entrance with recessed ceilings, you will quickly come to realise that this home is like no other you've seen! Double glass doors, separating the front wing of the home, offer a glimpse into the superior quality that will soon become your new standard. Located off the entrance is the very spacious home office with high ceilings, perfect for those running a home business or an ideal 5th bedroom. Across from the office is Bedroom 2 which contains it's own ensuite making it a perfect guest room or baby room close to the master bedroom.
Entering the master bedroom is like checking-in to your own luxe holiday resort. This parents retreat boasts an immensely spacious bedroom with direct alfresco access, stylish ensuite and separate his-and-her walk-in-robes. "His" features a complete custom fit out including built in ironing board and drawers. While "hers" incorporates a full dressing room complete with seating area and mirror as well as dedicated shoe storage, custom drawers and starlight black Silestone benchtops. The double door entry into the ensuite reveals double above-counter basins with wall mounted mixers, separate toilet and a huge hobless walk in shower with twin showerheads.
At the heart of the home lies the pièce de résistance; a thoroughly considered kitchen design including scullery, with a seamless indoor/outdoor flow into the alfresco and entertaining area. Bathed in natural light, the kitchen features a custom island bench with integrated raised 80mm thick seating area, built in bar fridge, Franke undermount sink and sleek handleless drawers. All of this finished with glass splashbacks and multi-coloured LED strip lighting to wall cabinets, make it an entertainers delight.
The fully-equipped scullery contains a 900mm oven, integrated microwave, grill & warming drawer and double fridge recess. The huge full height pantry and overhead cabinets mean absolutely no shortage of storage space. Of course, the high spec design elements are still present with an integrated dishwasher and glass splashbacks to match the kitchen. Adjacent to the scullery and complete with a dedicated pet bed area; even the Laundry has a designer finish that will make your furry friends feel right at home.
For the movie buff in the family, cinema outings will become a thing of the past. Kick your feet up in the tiered leather recliner seating and enjoy your very own cinematic experience right at home.
The 2 remaining bedrooms, adjoined by a separate semi ensuite, are positioned in the eastern wing of the home and also feature double above counter basins with wall-mounted mixers, hobless shower and a large bath. At the end of the extra wide hallway sits a separate toilet and powder room with the same quality finishes that you have come to expect throughout.
Finishing the story of this masterpiece home is the perfectly planned alfresco and decked outdoor entertaining area. Thoughtfully designed in a u-shape it allows a light cross breeze, whilst blocking out any direct wind. You're all set to entertain with a fully equipped kitchenette that contains a built in Weber BBQ, glass-front bar fridge, and an open-air zone suitable for a fire pit or star gazing.
Other features include, but are not limited to:
- 8 zone ducted reverse cycle air-conditioning with wireless control option
- Whole house water filtration system
- Twin 160L Hot Water Units to both sides of the house ensures fast hot water to every tap
- Extra wide and high garage with adjustable shelving and built in ceiling ladder to attic storage space
- Automated reticulation to front and rear lawns and all garden beds with a geared lawn irrigation system
- Feature highlite windows, BIR's with mirrored doors and custom cabinetry/drawers to all minor bedrooms
- Caesarstone/Silestone to EVERY benchtop both in and outside of the home
- Integrated benchtop power points to kitchen and scullery plus loads of additional points throughout the house
- All hobless showers with glass screens and under bench drawers
- Franke undermount sinks to kitchen, scullery, laundry and alfresco
- 31c ceilings to all living areas, theatre, office/Bed 5, and master bedroom
- Floor plan available on request
With so much on offer, plus being located close to local parks, schools and shops, it could be a very long time before a home this good becomes available again. So don't miss your chance... Call Matt to register your interest today!








 View more
View more View more
View more View more
View more View more
View more
