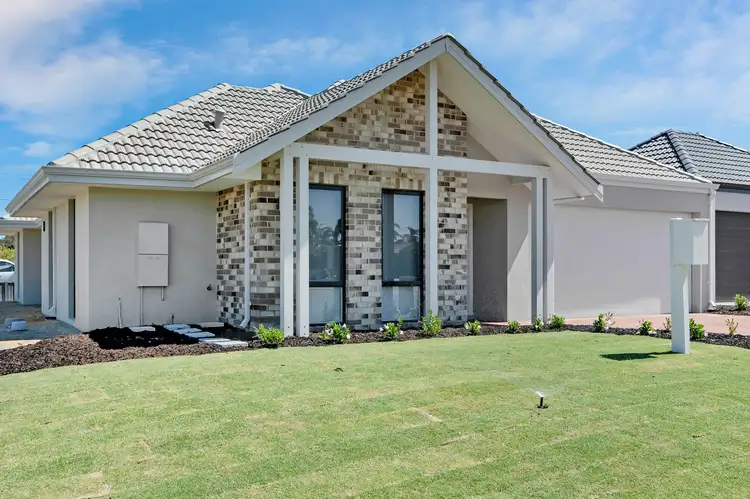Price Undisclosed
4 Bed • 2 Bath • 2 Car • 321m²



+24
Sold





+22
Sold
43 Kent Street, Marangaroo WA 6064
Copy address
Price Undisclosed
- 4Bed
- 2Bath
- 2 Car
- 321m²
House Sold on Sun 31 Mar, 2024
What's around Kent Street
House description
“NEW HOME SOLD SOLD SOLD”
Property features
Other features
NEW HOME LOW MAINTENANCE GREAT RETURNSBuilding details
Area: 170m²
Land details
Area: 321m²
What's around Kent Street
 View more
View more View more
View more View more
View more View more
View moreContact the real estate agent

Jenny Fry
City to Surf Real Estate
0Not yet rated
Send an enquiry
This property has been sold
But you can still contact the agent43 Kent Street, Marangaroo WA 6064
Nearby schools in and around Marangaroo, WA
Top reviews by locals of Marangaroo, WA 6064
Discover what it's like to live in Marangaroo before you inspect or move.
Discussions in Marangaroo, WA
Wondering what the latest hot topics are in Marangaroo, Western Australia?
Similar Houses for sale in Marangaroo, WA 6064
Properties for sale in nearby suburbs
Report Listing
