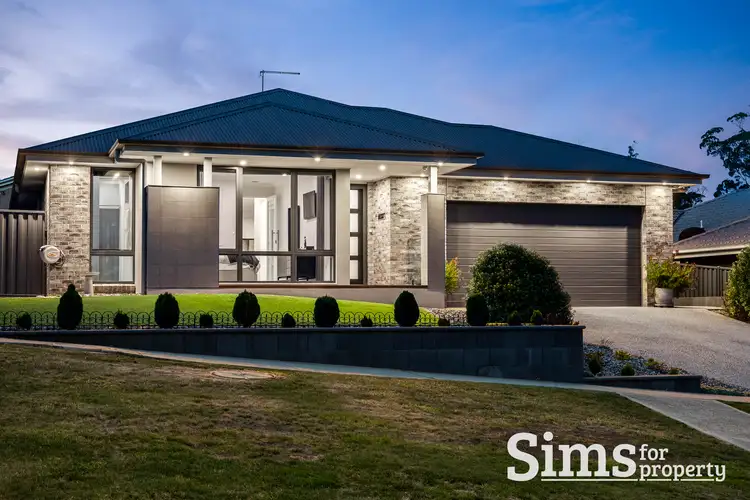Beautifully positioned in the well-established Mount Pleasant Estate, 43 Lakeside Drive is an impressive family residence that delivers both style and functionality in equal measure. Surrounded by other quality modern homes in a peaceful, family-friendly environment, the property boasts exceptional street appeal with its contemporary façade and well-maintained presentation, setting the tone for the spacious and thoughtfully designed home that lies within.
Built with comfort and practicality in mind, the home features a well-considered floor plan complemented by soaring 2.7-metre ceilings, which enhance the feeling of space and light throughout. At its heart is an expansive open-plan living and dining area that seamlessly blends indoor and outdoor living, offering the ideal setting for family life and entertaining. The stylish kitchen is a standout, complete with modern appliances, stone benchtops, a large island bench, and a walk-in butler's pantry offering abundant storage and workspace-perfect for home cooks and busy households. Off the main living space is a separate media room, which provides further versatility and could easily serve as a home office, guest bedroom, or additional lounge, depending on your lifestyle needs.
Flowing effortlessly from the main living zone through large sliding doors is a covered alfresco entertaining area, ideal for year-round enjoyment. Whether hosting guests or relaxing with family, this outdoor space is designed for low-maintenance, practical use.
Accommodation is well zoned to suit modern family needs. The master suite is privately positioned at the front of the home and features a spacious walk-in robe and a stylish ensuite. A separate children's wing includes three additional bedrooms, all with built-in robes, a central bathroom with separate bath and shower, and a second living area that serves perfectly as a kids' retreat, media room, or play space. This clever layout ensures flexibility and privacy for every member of the household.
Adding further convenience is a separate laundry with direct external access, making day-to-day tasks easy and efficient. The home is fitted with ducted heating and cooling throughout, ensuring comfort across all seasons, while a solar panel system contributes to energy efficiency and reduced running costs.
Outside, the home offers a low-maintenance, easy-care yard-perfect for busy families or those seeking a lock-up-and-leave lifestyle. A double garage with internal access and built-in storage completes the package, offering secure parking and additional space for tools or equipment.
Situated in a quiet and desirable part of Kings Meadows, within easy reach of schools, shops, parks and transport links, 43 Lakeside Drive is a quality offering in a tightly held residential enclave. With its generous proportions, family-friendly layout and modern features, this home represents an exceptional opportunity for those seeking comfort, style and long-term convenience.
- Modern family home;
- Large kitchen with butler's pantry;
- Open plan living plus media room;
- Separate children's wing;
- Undercover alfresco area;
- Solar panels.
Year Built: 2018
House Size: 253m2
Land Size: 634m2
Council Rates: $3,170pa approx
Water Rates: $1,382pa approx
Municipality: Launceston City Council
School Catchments: Youngtown Primary, Queechy & Kings Meadows High School
Zoning: General Residential
Sims for Property has no reason to doubt the accuracy of the information in this document which has been sourced from means which are considered reliable, however we cannot guarantee accuracy. Prospective purchasers are advised to carry out their own investigations.








 View more
View more View more
View more View more
View more View more
View more
