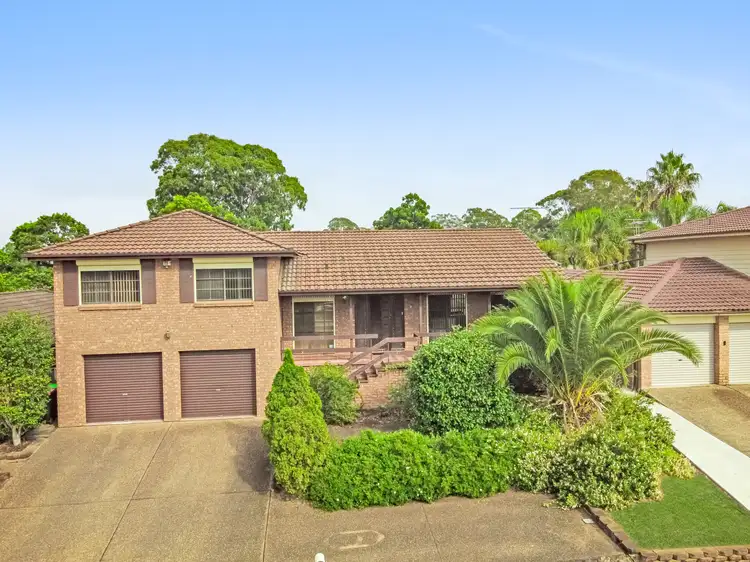Maryam Spicer Property proudly unveils 43 Laycock Street, Cranebrook.
Embark on a unique investment opportunity nestled in a prime location, conveniently situated across from local shopping centers, schools, childcare facilities, charming cafes, enticing restaurants, and accessible bus stops.
Transform this split-level large house, boasting over 200sqm of living space, into an enchanting family sanctuary with a touch of your own personal flair.
This splendid home features two distinct formal and casual living spaces, complete with a timber bar, seamlessly blending sophistication with relaxation. Enjoy meals in both formal and casual dining areas, complemented by a spacious, open-plan kitchen boasting ample cabinetry and a view of the backyard, ideal for parents to supervise children at play while preparing meals.
The upstairs area comprises a renovated main bathroom with a separate toilet servicing three bedrooms, alongside a renovated en-suite and walk-in robe in the master bedroom, which also offers access to a fifth room, perfect for a nursery or parents' retreat.
Additional amenities include ducted air-conditioning, an alarm system, ceiling fans, vertical blinds, and an internal laundry with direct backyard access and a third bathroom. A double lock-up garage with electric doors, oversized under-cover entertaining area with a built-in BBQ, sheds, established garden beds, and a vast yard complete this remarkable property, offering ample space for daily enjoyment.
Featuring:
- Two separate formal and casual living spaces with a timber bar
- Formal and casual dining areas
- Spacious, open-plan kitchen overlooking backyard
- Renovated main bathroom and separate toilet for three upstairs bedrooms
- Renovated en-suite and walk-in robe in master bedroom
- Accessible fifth room for nursery or parents' retreat
- Ducted air-conditioning, alarm system, ceiling fans, vertical blinds
- Internal laundry with backyard access and third bathroom
- Double lock-up garage with electric doors
- Oversized under-cover entertaining area with built-in BBQ
- Sheds, established garden beds and expansive yard for daily enjoyment
Looking forward to seeing you in our next open home.
Disclaimer: All information contained herein is obtained from property owners or third-party sources which we believe are reliable. We have no reason to doubt its accuracy, however we cannot guarantee it. All interested person/s should rely on their own enquiries.








 View more
View more View more
View more View more
View more View more
View more
