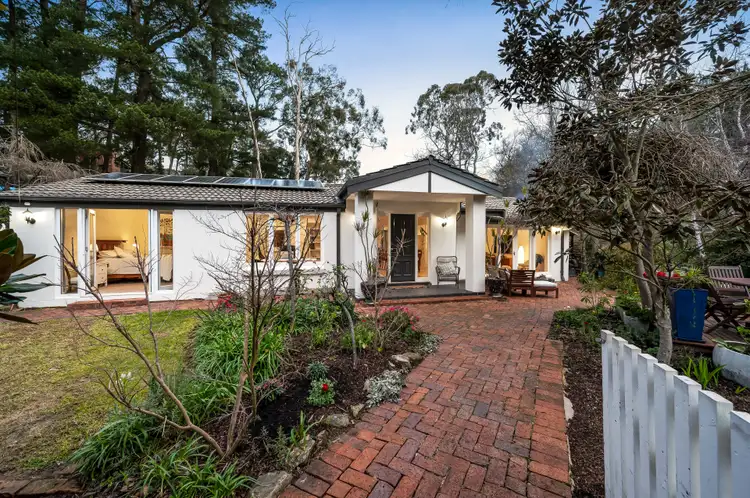Nestled along a picturesque street lined with leafy European trees that change colour with the seasons, 43 Mabel Street is your dream rural escape, 20-minutes from town. As well as a sprawling 4-bedroom residence with abundant living space, this 1,220 sqm (approx.) allotment houses a multi-purpose studio and alfresco spaces large and small to take in the oasis-like grounds.
In the main house, a series of exquisitely tiled social areas provide seamless living, but with room for all household residents to comfortably gather and get away from each other! A galley-style kitchen is the home's heart, with solid timber benchtops and joinery creating a country-vibe, contrasted by modern appliances including a gas cooker and rangehood. Flanking this culinary hub is a family room opening to the verandah and an expansive dining area that steps down into a big lounge with a cosy combustion heater and French doors to paved alfresco spaces front and back.
For the heads of the household, there's a private parents' retreat comprising a carpeted office or nursery, with the adjacent bedroom opening onto the front garden and extending into an ensuite through a WIR. The kids don't pull a short straw, with the other 2 beds sharing a main bathroom with a traditional clawfoot bathtub for long, bubbly soaks, as well as a shower.
Out back, a timber-lined studio with a full bathroom could work as a teen retreat, guest accommodation or an art studio - with creative inspiration through picture windows. The landscaping is the perfect mix of cushioned lawn, bird-friendly shrubbery, shady trees to dream under, and a productive veggie patch - and these tranquil grounds can be enjoyed from an open-air timber deck that overlooks a spring fed creek or under the gable roof off the massive rear verandah.
This incredible property will be a magnet for seekers of natural serenity, and its proximity (15-minute walk) to the bustling township of Stirling itself and its wealth of essential services, hip hospitality scene and city-bound buses, will only add to its irresistible charm!
FEATURES WE LOVE
• Sun-kissed family retreat with multiple living/entertaining areas and lush oasis-like gardens
• Self-contained guest studio/teen retreat/hobby hub with a kitchenette-style washing area and a full bathroom (shower & WC)
• Main house features sandstone floor tiling through the living/dining/kitchen areas, and plush carpet in the bedrooms
• Inter-connected dining/kitchen/family room - the central country-chic culinary hub with solid timber cabinets/benches, stainless rangehood, big gas cooker, and dishwasher
• Sunken lounge with raked ceilings, a wood-fire combustion heater and glass-panelled French Doors at both ends
• Big gable-roofed paved verandah with room for an outdoor dining table & table tennis too
• Private parents' sanctuary comprising an office/nursery, sleeping area with French Doors to front garden, WIR & chic white ensuite with frameless glass-enclosed twin shower
• Another 2 beds sharing a main bathroom with claw-foot tub, shower, timber vanity
• Split system AC in lounge and solar system up top
• Dedicated laundry with loads of linen storage & access outside to a spacious cat enclosure
• Lush grounds with lawn, shrubbery, shady trees, and a picket-fenced veggie patch
• An open-air timber deck beside a trickling creek with a footbridge to get you safely across
• Covered wood storage + a big garden storeroom for tools and bikes
• Double carport + turning circle space/extra parking on gravelled driveway
LOCATION
• 15-minute walk into Stirling's village heart - home to cafes, bakeries, a brilliant 'local' in the Stirling Hotel, health services & supermarkets
• Delight visitors with memorable local meals at Organic Market Cafe or flash new Restaurant Aptos
• Mark your calendar (4th Sunday of the month) for trips to Stirling Market
• Zoned for Stirling East Primary + popular Heathfield High, or go private down the hill at any number of plum east-side colleges
• Enjoy tranquil wanders through the wetlands of nearby Woorabinda Reserve
• 10-minute drive down SE Freeway to the top of Glen Osmond Rd
Disclaimer: As much as we aimed to have all details represented within this advertisement be true and correct, it is the buyer/purchaser's responsibility to complete the correct due diligence while viewing and purchasing the property throughout the active campaign.
Property Details:
Council | ADELAIDE HILLS
Zone | RuN - Rural Neighbourhood \ AdH - Adelaide Hills
Land | 1220sqm(Approx.)
House | 313sqm(Approx.)
Built | 1977
Council Rates | $TBC pa
Water | $TBC pq
ESL | $TBC pa








 View more
View more View more
View more View more
View more View more
View more
