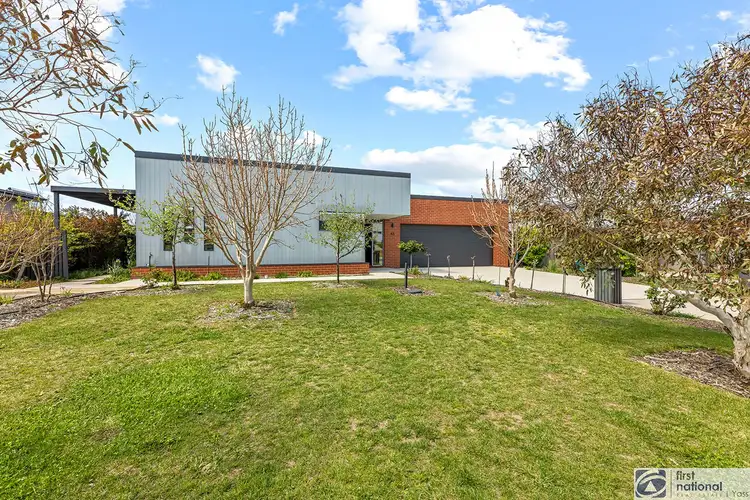When un-paralleled architectural design meets harmony and inspiration this gorgeous home has it all.
Built to exacting standards with modern practicality in mind, this beautiful home features the perfect northeast aspect and a certain calm and Zen like feel.
The home's layout delivers 2 internal living areas both with direct access to the covered 20.25m2 alfresco terrace.
You will love the well-equipped kitchen, the Miele appliances, self-cleaning pyrolytic oven, induction cooktop, stone bench tops and custom soft-close cabinetry as well as the 3m long island bench and double size refrigerator space.
All 3 bedrooms are located along a separate wing of the home, the large master includes a spacious ensuite and desk/sitting nook, each bedroom has built-in robes, and each has sliding door access to the rear gardens.
Other outstanding features include high square set ceilings, quality finishes and fittings throughout, volumes of storage space and an elegant look and feel that is second to none.
Designed for all-season the harmonious country garden beautifully complements the house.
Consisting of leafy textures and iridescent colours, there's also a broad productive range of fruit trees that alphabetically run from apples through to oranges.
The botanical and ornamental varieties include maples, golden ash, weeping cherry and myrtles, along with an amazing array of camelias, azaleas and rhododendrons. Essentially, this is a superbly composed and tactile property.
Property Specs
Built 2017, approx 232.5m2 underroof.
-5.4Kw (18 panel) solar system.
•Climate Control: triple zone ducted reverse cycle air-conditioning.
-double glazed windows/doors.
-all external/internal walls & ceiling cavities are insulated.
-metal framed pergola with adjustable louvre roof running along the north-facing bedroom wing.
-ceiling fans to master bed, family room, lounge/dining & alfresco.
•Over-size double attached garage with wide lift door and internal access.
•Hot water: solar with electric boost
-potable: 32000lt above ground rainwater tank- triple filtering system
•Level block: 814m2 with gates each side for s secure back yard
•Location: Fairley Estate, Murrumbateman
-25 minutes to Canberra's northern areas
-15 minutes to Yass
Fairley Estate is adjacent to the original Murrumbateman village precinct with its shops & Bakery, Cafes, family Inn & Service Station, Supermarket, Butcher, Pharmacy, Medical Centre, Dentist, School, and Childcare.
Murrumbateman is a wonderful friendly community and is on the ‘’doorstep” of Canberra and surrounding cool climate wines, several vineyards, excellent restaurants and cafes.
School and workers bus services to and from Canberra and Yass daily.
This is a very well built and uniquely different property, inspections won’t disappoint








 View more
View more View more
View more View more
View more View more
View more
