Absolutely All Offers Presented by Latest 18 June 2018 (Unless Sold Prior)
WILL BE SOLD!!!
This property is a rare find that will excite everyone in the family for different reasons.
Behind the picture-perfect white picket fence and mature Frangipani trees, sits a character facade that could have you mistake this home as simply ‘the cutest cottage in the area'. But what lies behind the front door will both surprise and delight.
A recent extension and renovation by one of WA's premium custom builders, MAEK Construction, has transformed this ‘cute as a button' home into what many visiting young families have labelled "the perfect family home". The extension was specifically designed to provide flow and clear vision from the living areas of the home to the massive backyard space, and each of the zones that occupy it.
Across the entrance deck, the front door opens to reveal a wide hallway, high ceilings, jarrah floors and that character feel that homes of this vintage are best known for. Straight ahead, you get a glimpse of the cavernous main living area, resort-style pool and tall trees, as well as your first taste of just how big this 1/4 acre block is.
The front of the home comprises 4 generous bedrooms and 2 big bathrooms, with great separation between the parents' wing - complete with walk-in-robe and en-suite bathroom - and the 3 minor bedrooms. The master has jarrah floorboards, whilst the 3 minor bedrooms have beautiful New Zealand wool carpets.
The open-plan main living area is huge - with high ceilings, a polished concrete floor and great big art walls - and is surrounded by glass, much of which slides open to allow easy access to the outdoor areas. The kitchen is high spec, and includes a white Smeg 900w oven and gas cook top, Caesarstone bench tops and loads of storage. The adjoining lounge and dining areas allow room for big pieces of furniture and entertaining on a grand scale, whilst the second living room off the kitchen is a large and versatile space that could be used as a playroom, study or separate living area.
Outside, a cleverly designed cantilevered roof sits above the main roof, and provides high cover to the East-facing alfresco living area, making it an all-weather outdoor entertaining space. This area is adjacent to the outdoor dining space that overlooks the resort-style ‘magnesium salt' pool.
The backyard is enormous. At around 500sqm in itself, it is encompasses the pool, a grassed area, ‘bush zone' under the tall trees, a kids' cubbyhouse, single car garage/workshop and a second shed. There's room for all the kids' toys you could possibly desire, and great access to store your favourite grown-ups toys - including a boat, caravan, trailer and up to 4 cars - down the side.
Milne Street is one of the most popular family streets in the suburb, due to its close location to Blackwall Reach, Point Walter Reserve, Bicton Baths, several top schools, cafes, restaurants and local shops. The block itself is one of only a small number of remaining 1/4 acre blocks in this prized pocket of Bicton and the garden is home to some of the biggest mature trees in the area.
Don't dawdle on this one, it is truly in a class of its own.
Absolutely All Offers Presented by latest 18 June 2018 (Unless Sold Prior)
WILL BE SOLD!!!
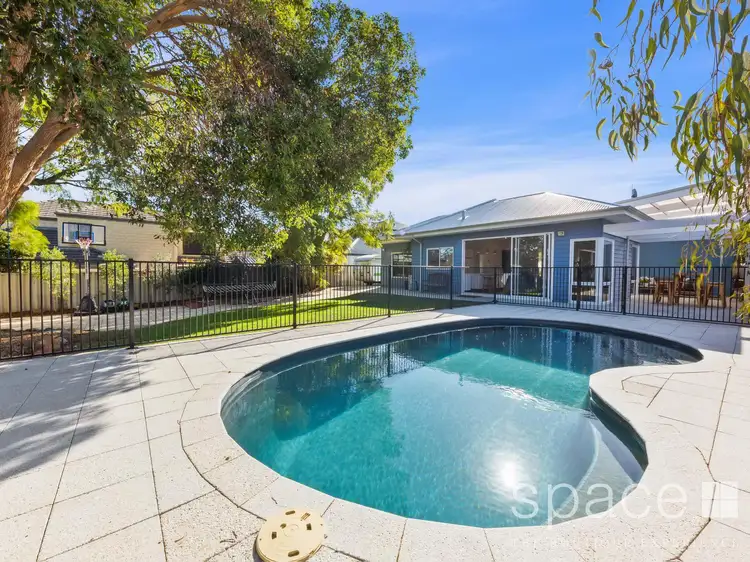
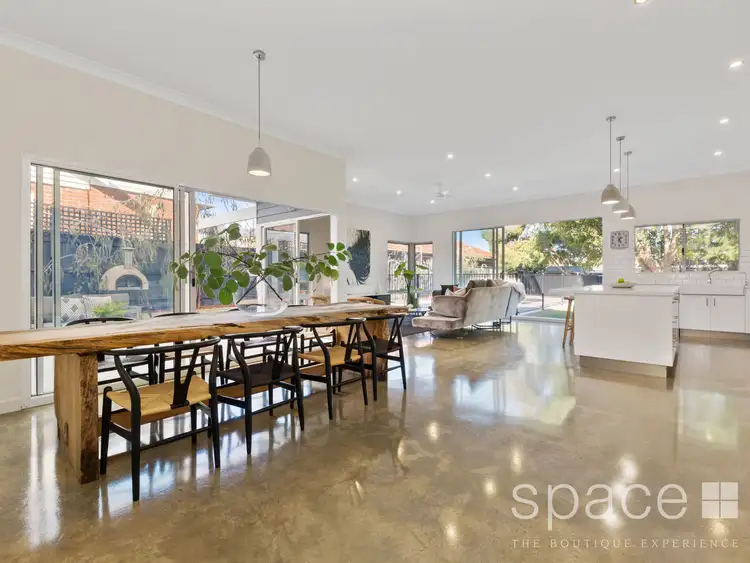
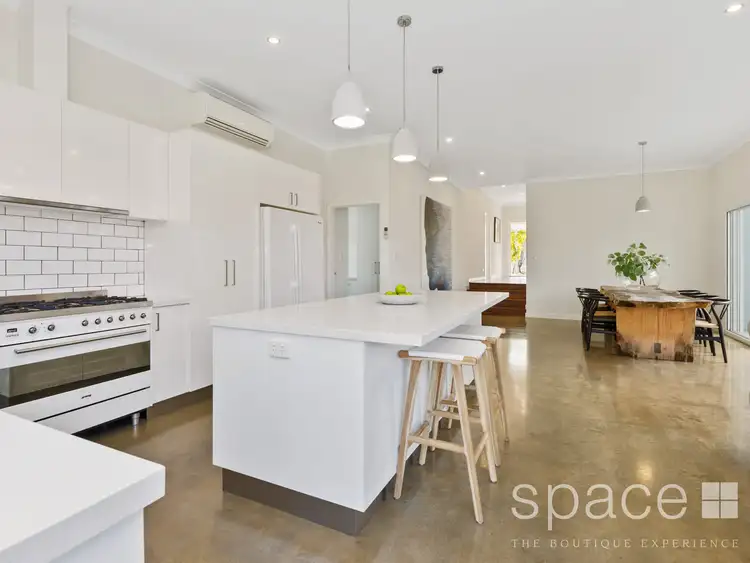
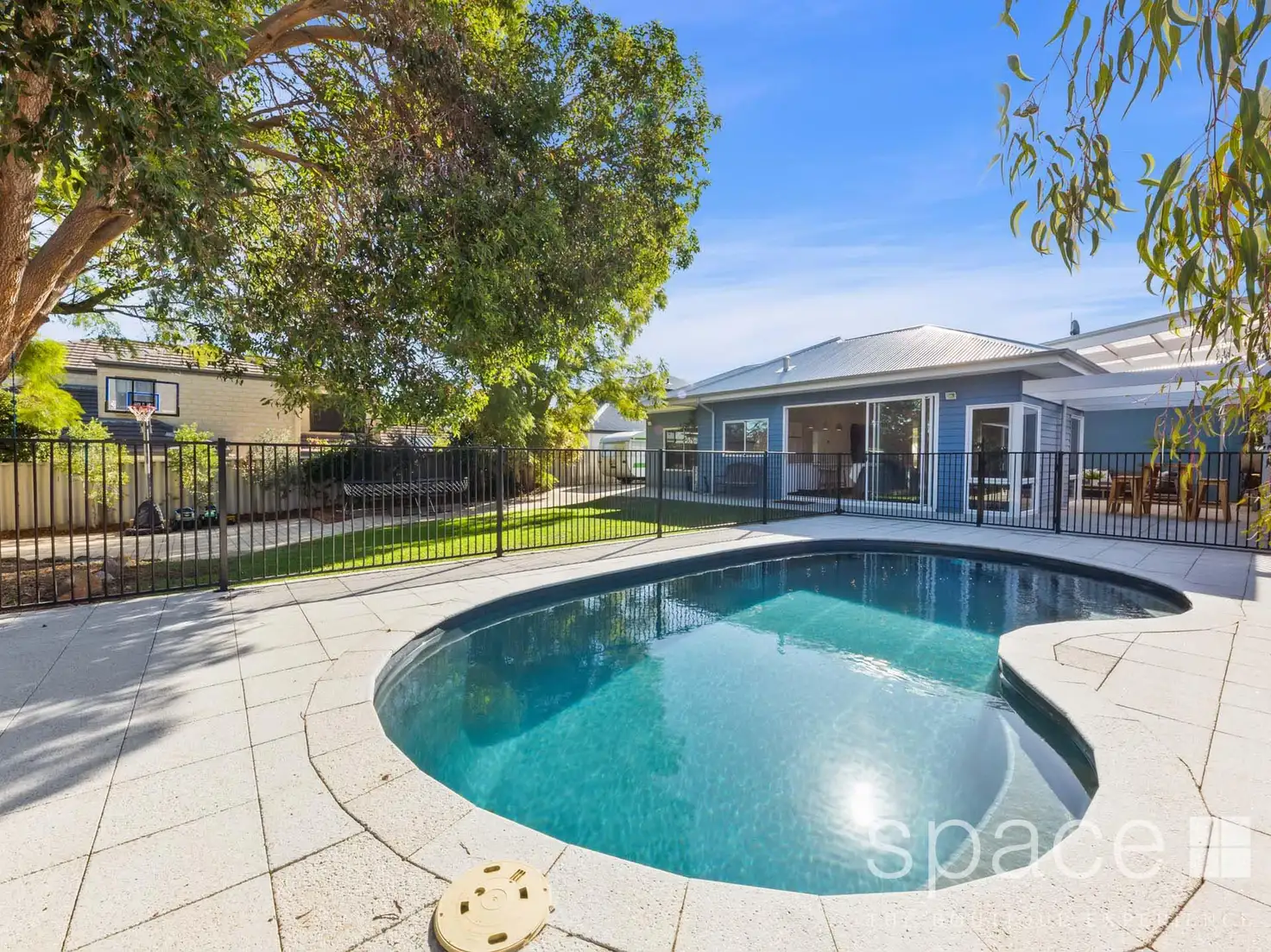


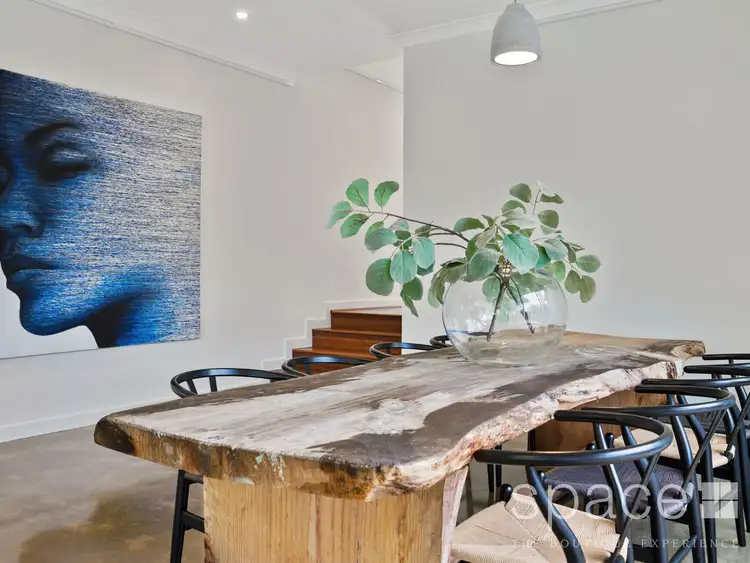
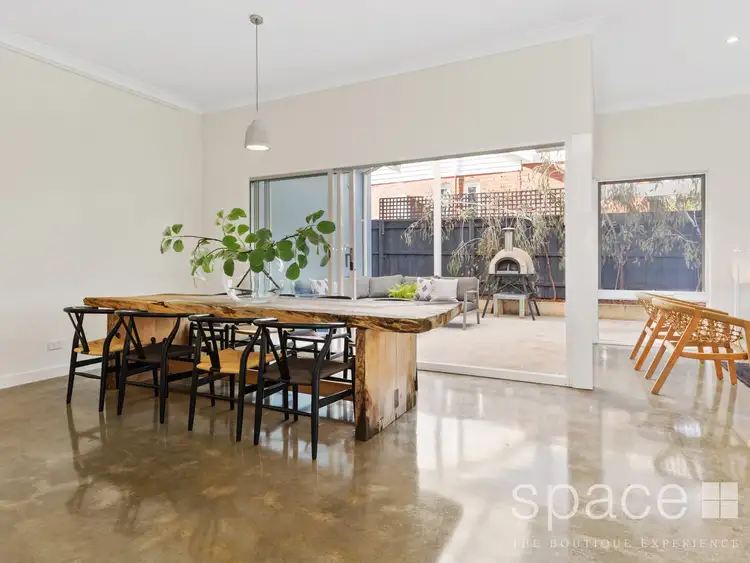
 View more
View more View more
View more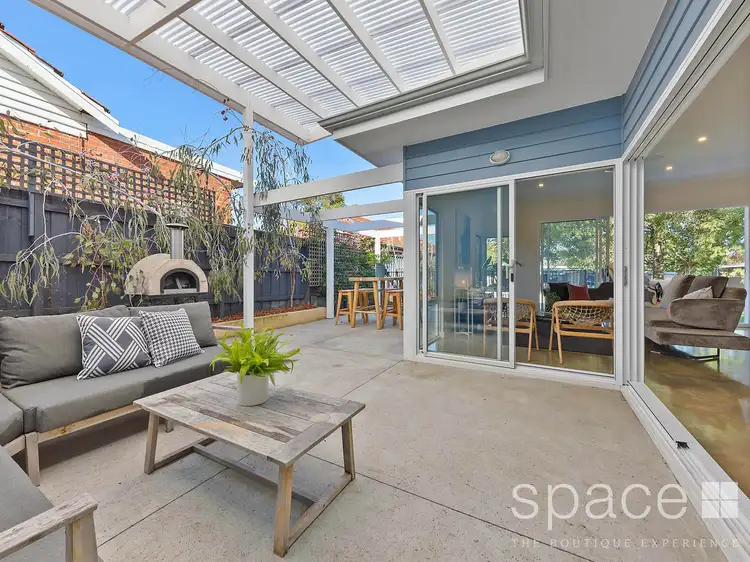 View more
View more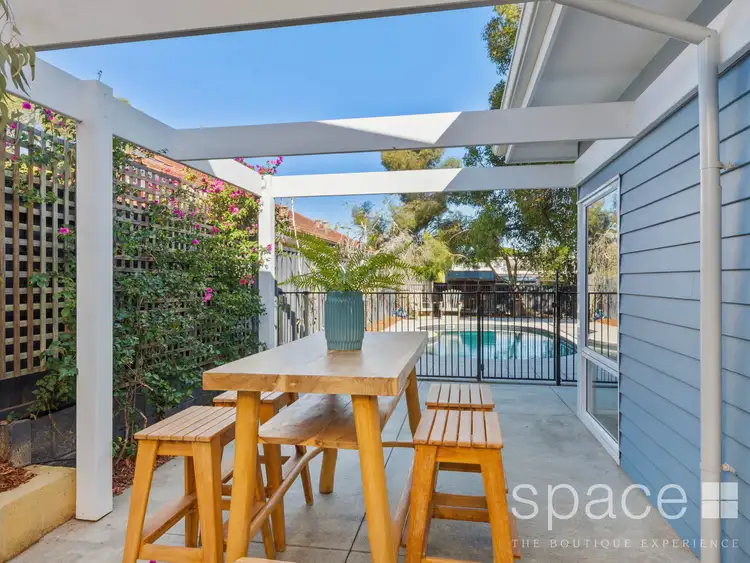 View more
View more
