Price Undisclosed
5 Bed • 2 Bath • 6 Car • 5586m²
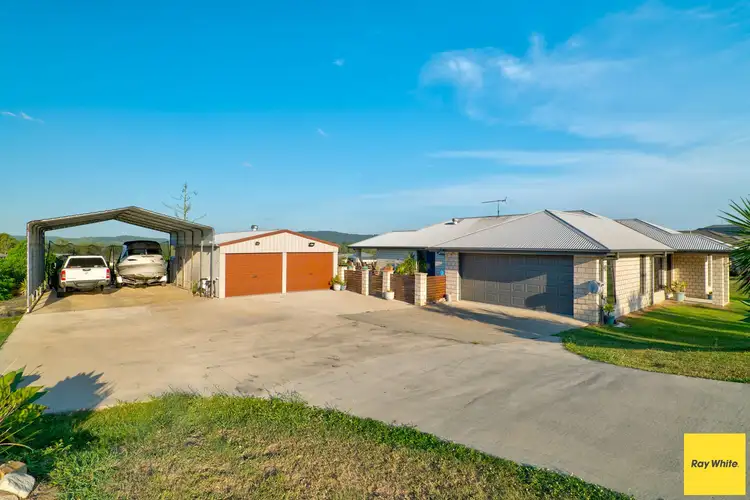
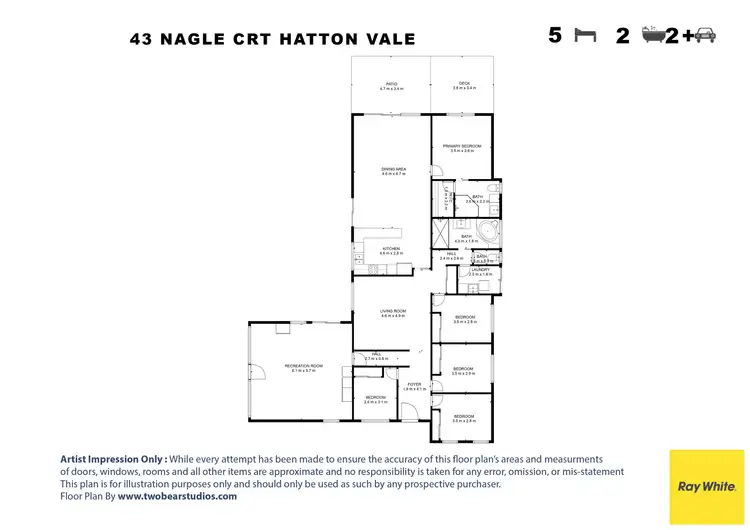
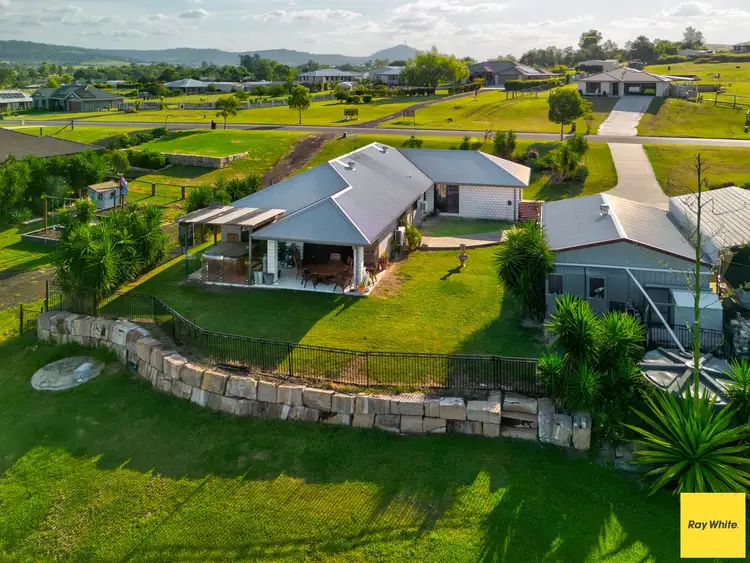
+18
Sold
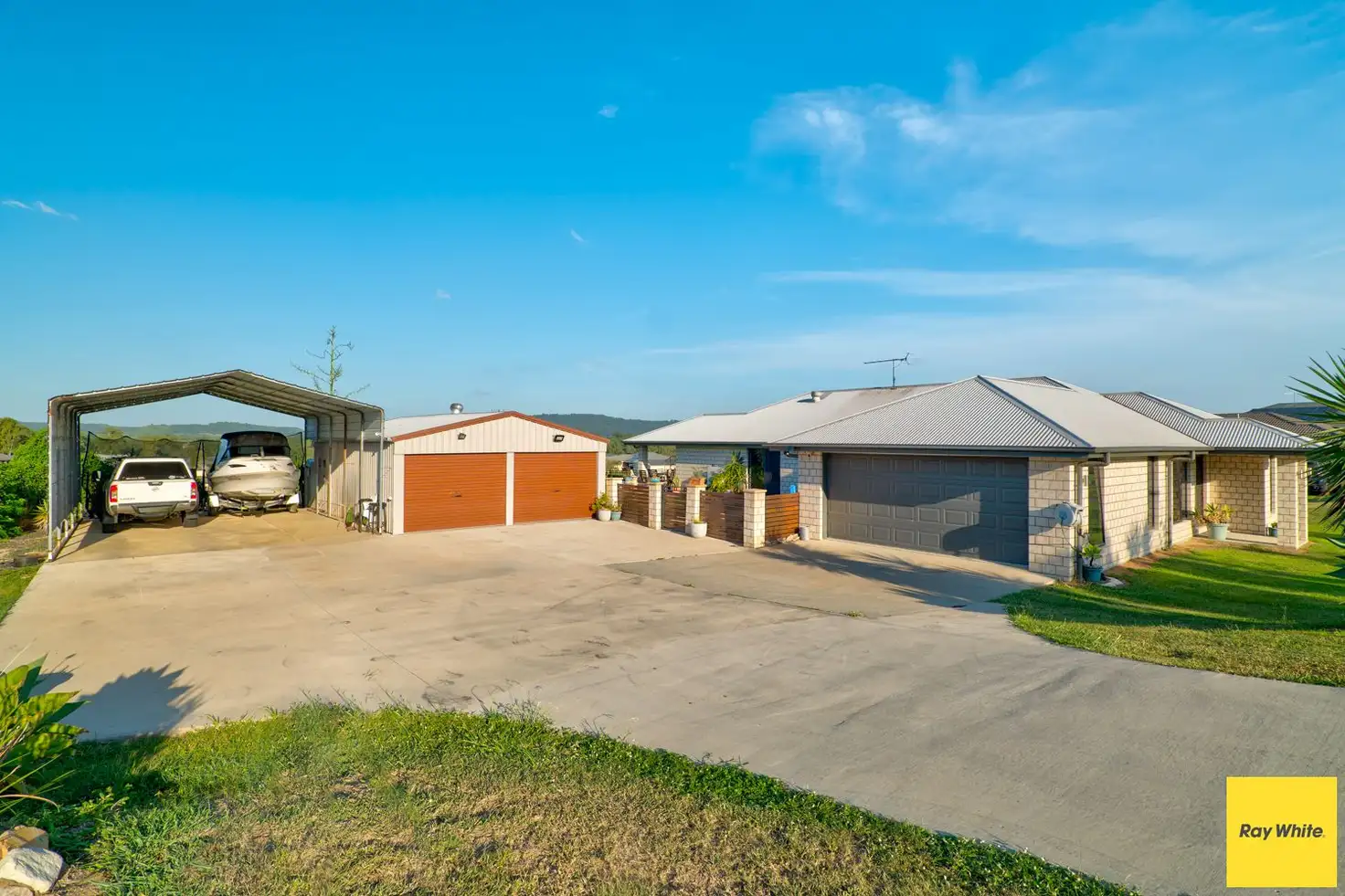


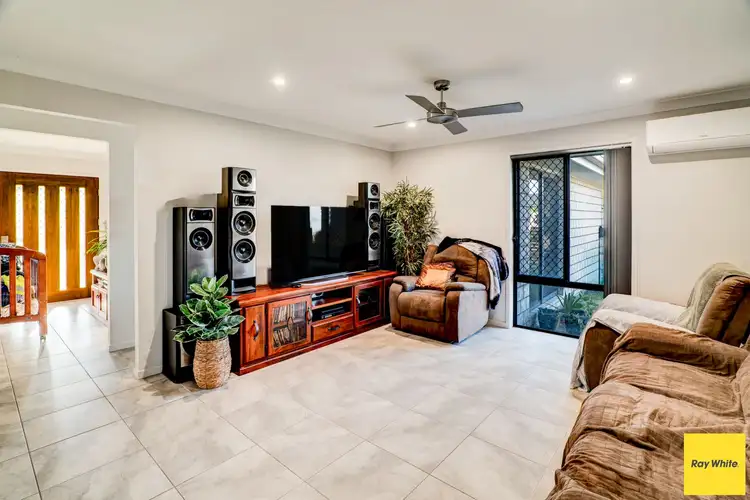
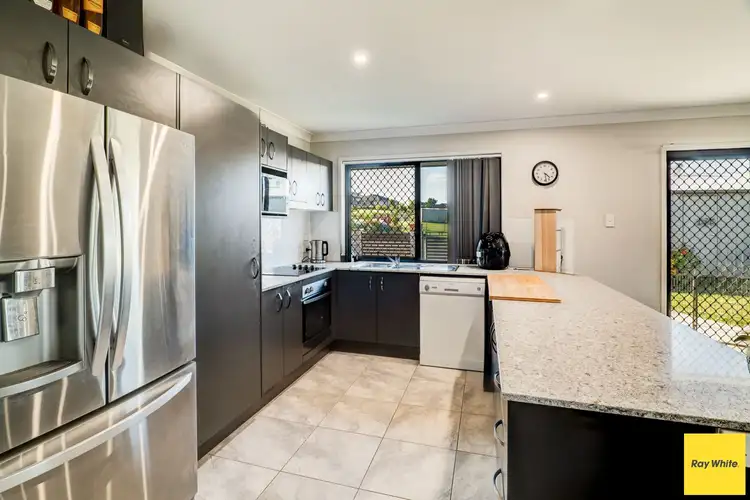
+16
Sold
43 Nagle Crescent, Hatton Vale QLD 4341
Copy address
Price Undisclosed
- 5Bed
- 2Bath
- 6 Car
- 5586m²
House Sold on Mon 11 Mar, 2024
What's around Nagle Crescent
House description
“Everything you want... is in this Family Home !!”
Land details
Area: 5586m²
Interactive media & resources
What's around Nagle Crescent
 View more
View more View more
View more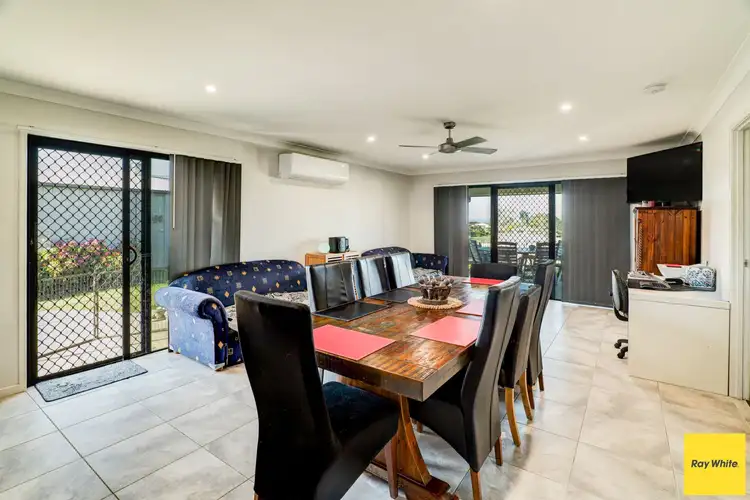 View more
View more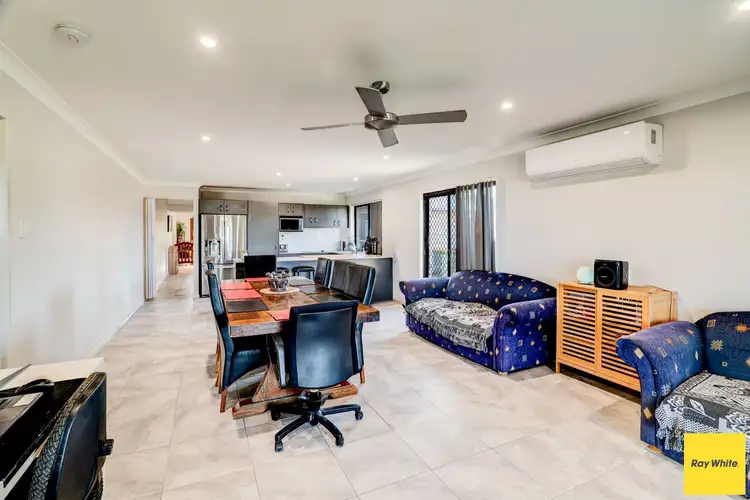 View more
View moreContact the real estate agent

Sean O'Connor
Ray White Lowood
0Not yet rated
Send an enquiry
This property has been sold
But you can still contact the agent43 Nagle Crescent, Hatton Vale QLD 4341
Nearby schools in and around Hatton Vale, QLD
Top reviews by locals of Hatton Vale, QLD 4341
Discover what it's like to live in Hatton Vale before you inspect or move.
Discussions in Hatton Vale, QLD
Wondering what the latest hot topics are in Hatton Vale, Queensland?
Similar Houses for sale in Hatton Vale, QLD 4341
Properties for sale in nearby suburbs
Report Listing
