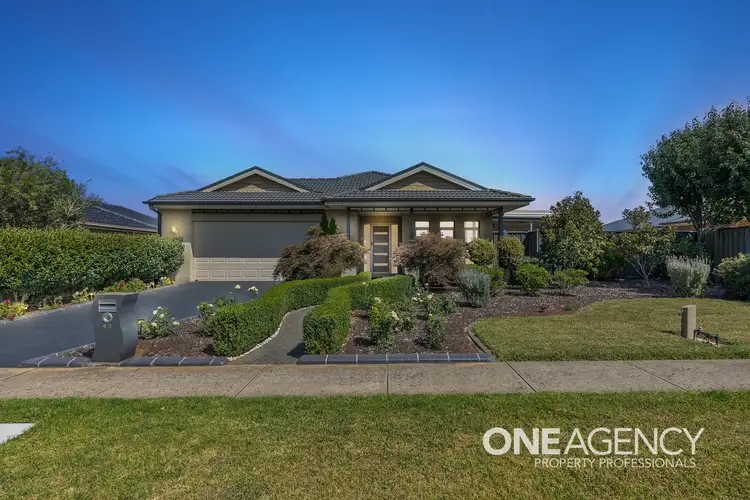Immediately impressive and capturing your attention on arrival, 43 Norman Road not only boasts a modern front facade, the beautifully presented gardens with manicured hedges and stunning weeping Japanese maples gives you a sense of excitement and intrigue as to what’s to come.
This exceptionally spacious and stylish home is set on a large block size of 824sqm (approx) constructed by renowned builder Rawdon Hill, perched with front views capturing the rolling hills in a quiet, tranquil and private street setting.
Once inside, it’s evident the owners have lovingly created and maintained a delightful welcoming home, most suitable for ultimate family living. Presented as new and spoilt for choice, the versatile floorplan offers 3 separate indoor living spaces, 4 large bedrooms, 2 bathrooms plus 2 outdoor living zones.
The central fully equipped kitchen features a long breakfast bar with 40mm stone benches, ample cupboard and pantry storage, stainless steel appliances including 900mm wide Westinghouse oven, new dishwasher and integrated microwave oven all flooded with natural light.
The combined kitchen/family/meals zone is vast in size with large windows from every aspect to capture the leafy outdoors. Positioned off the family room at the rear of the home, triple stacker sliding doors connect you to the under-roofline Alfresco area and grassed backyard. Such a wonderful extra living space sheltered from the elements featuring retractable blinds and ceiling fans for all year comfort and relaxation.
The comfortable rumpus room allows the family to spread and boasts plush carpet under-foot and a gas fireplace for snuggling on those cosy winter nights . A third living space is the front lounge room, most ideal for a sitting room, reading space or parents retreat. The choice is yours!
The deluxe master bedroom suite enjoys backyard privacy and is a standout comprising a large walk-in-robe with fitted ‘his and hers’ drawers, superb ensuite with oversized shower, heated towel rail and overhead IXL-Tastic heating lamps.
Step outdoors from the meals area to another generous undercover space where countless hours and special family memories will be made. The huge high-pitched covered pergola emulates the perfect outdoor scene with plenty of space for BBQs and entertaining, family occasions, or simply relaxing in front of the outdoor wood heater in a completely private setting - how good is this?
All the hard work in the garden is done - established paving and landscaping abounds with rockeries, lush garden beds, easy care lawns, tall fences and mature trees. The level grassed area is most ideal for the kids and furry friends to play together in harmony.
What you’ll love about living here:
▪️Brivis central ducted heating
▪️Ducted refrigerated cooling
▪️High ceilings
▪️Porcelain floor tiles
▪️Downlights & ceiling fans
▪️Ducted vacuum system
▪️Quality window furnishings
▪️Neutral colour palette throughout
▪️Oversized showers
▪️Abundant storage options
▪️Large family bathroom
▪️Security doors
▪️2 covered outdoor areas
▪️Well manicured lawns & gardens
▪️Garden shed
▪️Outdoor blinds to the Master bedroom
▪️Solar electricity system - 8 panels, 2KW
▪️Oversized garage (6.7m x6m) with internal access
▪️Rear roller door backyard access
▪️Concrete pathways surrounding the home
▪️All on 824sqm of land
▪️Nothing more to do!
This location is as prestigious as it is central, surrounded by other quality homes on large lot sizes with a short drive to the nearby Drouin township offering great cafes, an array of shops and local sporting clubs. Drouin Secondary college, the train station plus freeway access are all within close reach for you and your family. Wonderful community, excellent country feel, are you in love?
Not a cent to spend upgrading anything! This home is ready and waiting, simply move in and enjoy!
Could this be the ONE for you?
Contact Michael or Brenda Studd at One Agency Property Professionals for further information or we look forward to meeting you at the scheduled Open for Inspection.
*Drivers Licence or Photo ID will be required at all Open Homes & Inspections
*Govt QR check-in procedures apply








 View more
View more View more
View more View more
View more View more
View more
