Still gleaming from its 2021 build, this modern contemporary haven delivers the complete lifestyle package with a full-featured 3-bedroom footprint wrapped in low-maintenance perfection - a flawless fit for young couples, growing families, or style-savvy FHBs ready to plant their feet and thrive.
From the curb, it's instant impact: secure electric gate entry, brick-paved driveway, and neat lawns framing the designer double garage frontage for a polished welcome. Inside, a crisp, light-filled layout celebrates easy modern living where open-plan flow connects cooking, dining, and downtime in one seamless space. Entertain with ease, cook with company, or slide back glass doors to the all-weather alfresco and embrace your own outdoor retreat ready for the mid-week rush, fun-filled dinners, or social nights alike.
Anchored by a sleek kitchen and combined dining flush with contrast cabinetry, stone bench tops, and premium stainless appliances, the heart of the home shines under pendant lighting and skylit ambience. The comfort continues across 3 airy bedrooms, all enjoying plush carpets and plantation shutters, while the master impresses with WIR and private ensuite, ensuring morning routines run smoothly and in style.
With added extras including a bill-busting solar system, zoned ducted AC, Euro laundry complementing the sparkling family bathroom, and lush yet manageable rear lawn for kids and pets to soak in some sun, this is a home designed for real life - beautiful, functional, and future-ready.
Perfectly placed for family-friendly convenience, Pennington puts everyday ease right on your doorstep. Walk the kids to Nido Early Learning and Pennington Primary, while Woodville High waits moments away. Weekends invite you to wander the scenic St Clair Wetlands linking effortlessly to St Clair Village for shopping sprees and café or park catch-ups with friends. A thriving western corridor, you're only minutes to vibrant Port Adelaide, Westfield West Lakes, busy Arndale, or a smooth city run straight down Torrens Road to Adelaide CBD.
FEATURES WE LOVE
• Central social hub + effortless open-pan entertaining potential as the living/dining/kitchen combine for one free-flowing zone
• Crisp modern kitchen featuring stone benches, abundant cabinetry, stainless appliances, including 900mm statement oven + dishwasher
• Light-filled master bedroom with wide windows, durable carpets, WIR + private ensuite
• 2 more well-sized bedrooms, both enjoying soft carpets + handy BIRs
• Sparkling family bathroom featuring separate shower/bath, as well as Euro-style laundry
• Zone ducted AC throughout, stylish plantation shutters
• Energy efficient 6.6kW solar system with 2 solar Inverters and a brand new 10kW battery
• Chic alfresco with zip-track blinds overlooking neat lawns
• Double garage, brick paved driveway, manicured frontage + secure sliding gate entry
LOCATION
• Convenient pocket of Pennington footsteps from Nido Early Learning, Pennington Primary + a stone's throw to Woodville High
• Easy reach to the recently developed St Clair precinct + wetlands, inviting endless weekend adventure
• Great shopping options ranging from Westfield West Lakes, Port Adelaide, St Clair Village + Arndale all 10-minutes from home
• Close to Cheltenham Train Station + bus stops on Addison/Torrens Road for hassle-free commutes to the CBD
Burnside RLA 334844
Disclaimer: As much as we aimed to have all details represented within this advertisement be true and correct, it is the buyer/purchaser's responsibility to complete the correct due diligence while viewing and purchasing the property throughout the active campaign.
Property Details:
Council | CHARLES STURT
Zone | GN - General Neighbourhood
House | 148sqm(Approx.)
Land | 283sqm(Approx.)
Built | 2021
Council Rates | $1393.40pa
Water | $185.55pq
ESL | $144.35pa
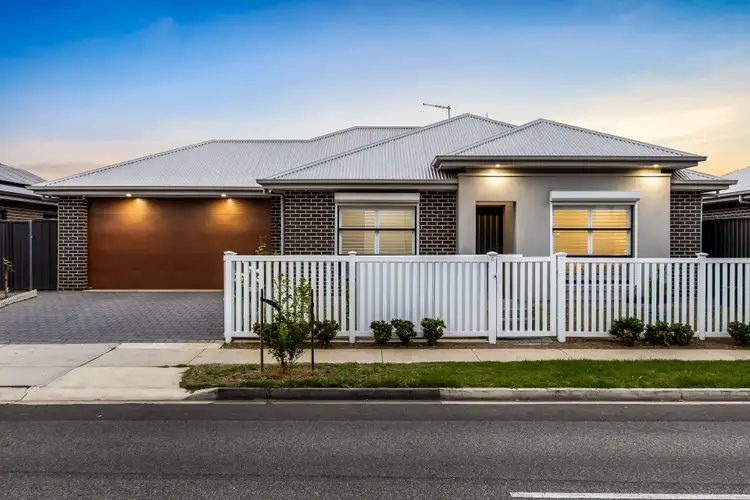

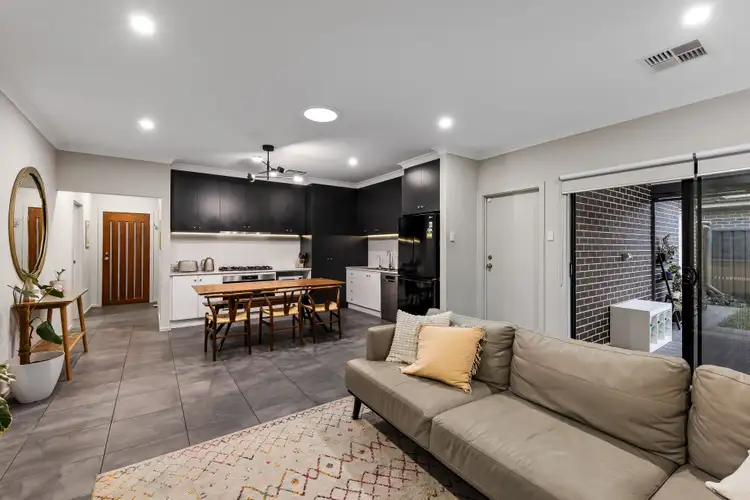
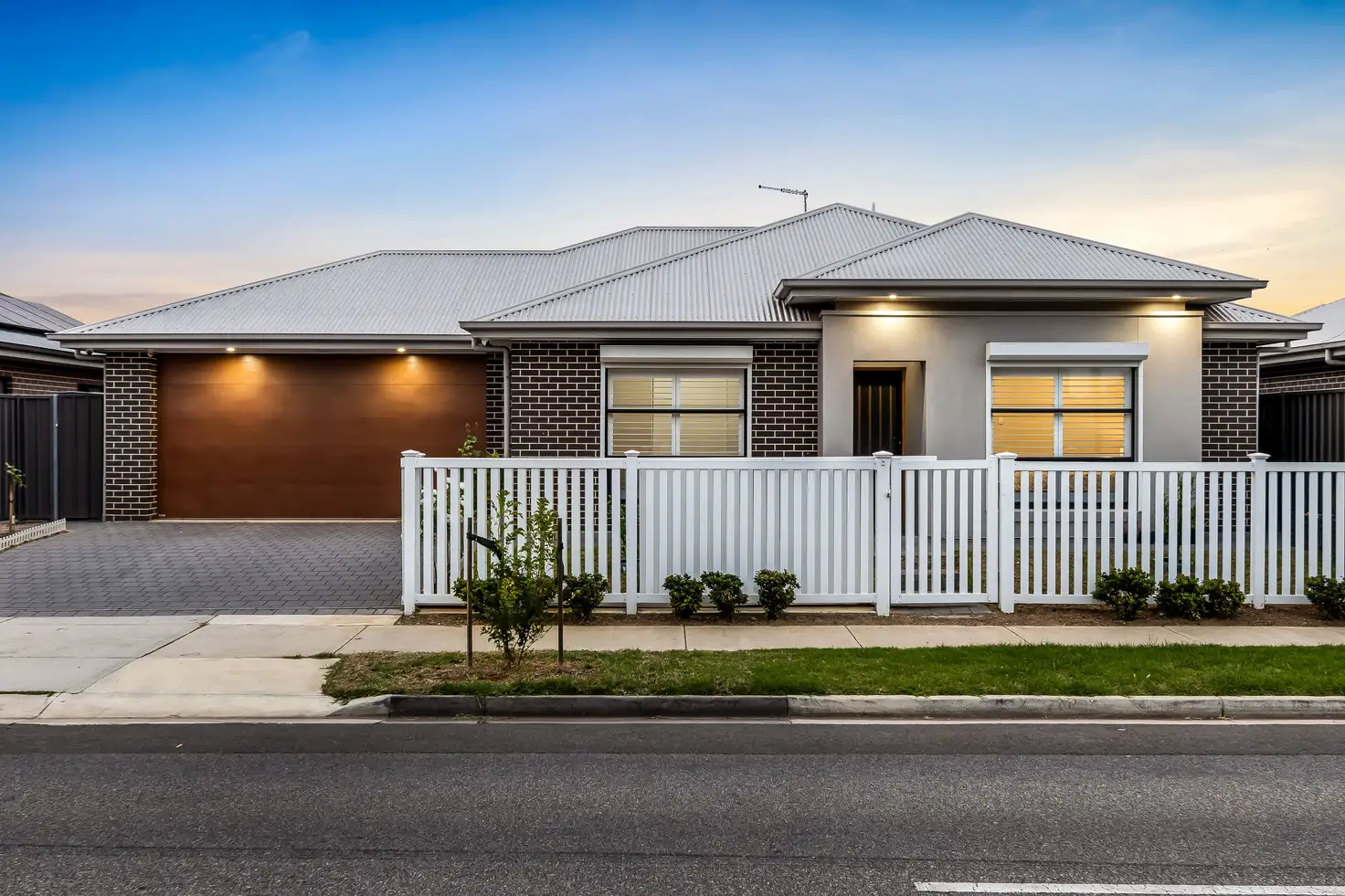


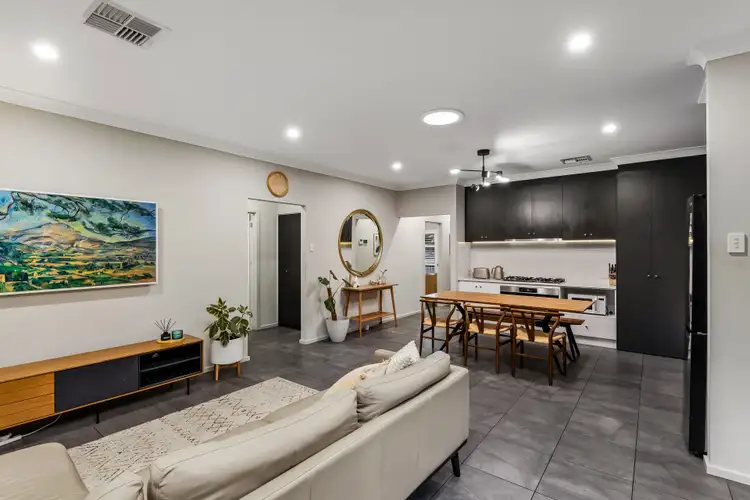
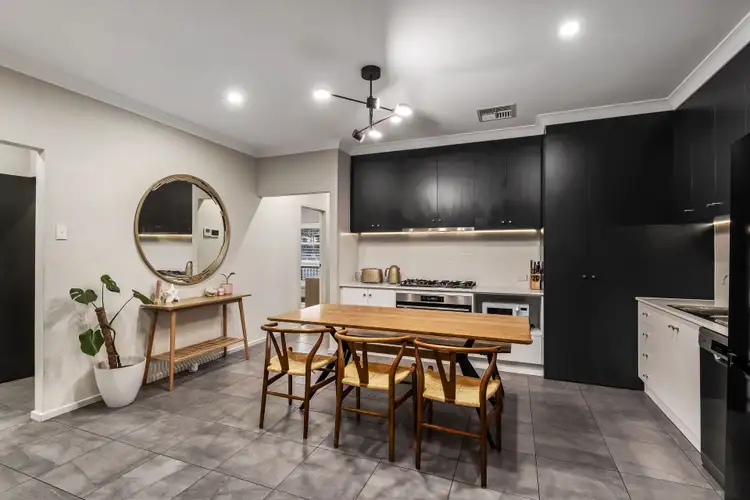
 View more
View more View more
View more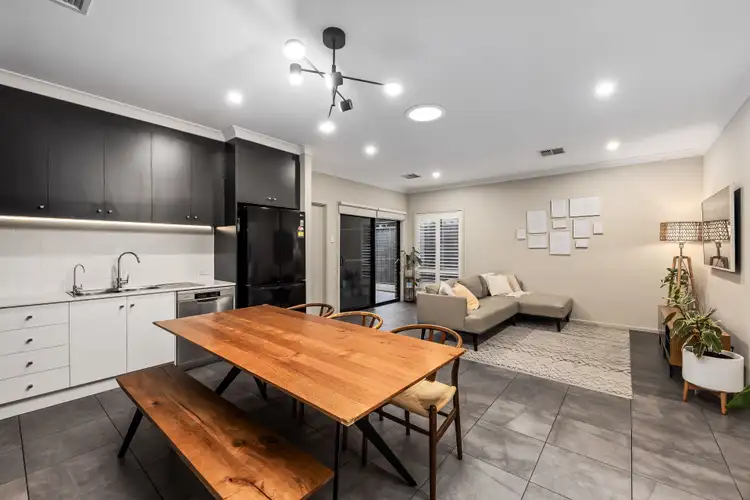 View more
View more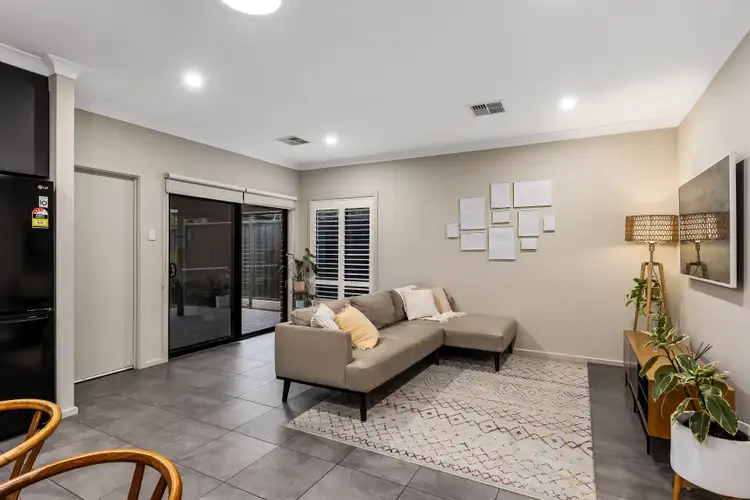 View more
View more
