Fronting a tree-lined reserve in the heart of Lightsview, this 2013-built townhouse captures what its fresh-faced suburb set out to achieve - design-led housing that brings people closer to nature without moving them further from the city.
This crisply presented home nurtures rest, refuge, remote working and togetherness across a dynamic dual-level plan with two living zones at its lower-level bookends.
A sunny front sitting room invites you to escape with a good book or give the kids a playroom, while rear open-plan living centres quality family time around a stone-stopped kitchen with vast breakfast bar, stainless steel appliances, deep storage and earthy mocha tones.
Life takes a more restorative turn on an upper level with a slick main bathroom, a study/office zone and three bedrooms.
The main bedroom, ensuited for good measure, claims the best view in the house; a broad-shouldered balcony with a clear line of sight over a nature reserve.
A rear courtyard gives you your own outdoor moment; easy to maintain, perfectly private, and directly connected to a rear double garage with that glorious 'drive-in, step-through' simplicity.
And when you do step out, you'll remember exactly why Lightsview has become one of Adelaide's favourite new-age neighbourhoods. Everything's within reach - coffee, parklands, playgrounds, and the city itself in under fifteen minutes. It's a lifestyle that's smart, social, and just the right side of serene.
More to love:
• 2013-built townhouse with north-facing terrace overlooking nature reserve
• Dual living zones on the ground floor for flexible family or work-life use
• Stylish kitchen with long island, stainless appliances, and generous storage
• Three upper-level bedrooms, including main with ensuite and built-ins
• Dedicated study/retreat upstairs, plus balcony with leafy park outlooks
• Ducted reverse-cycle air conditioning and ceiling fans
• Engineered timber floors and neutral palette throughout
• Private courtyard with direct access to double garage
• Two bathrooms plus separate ground-floor WC
• Approx. 176sqm total living
• Directly opposite reserve and walking trails
• Minutes to Lightsview Adventure Playground and Northgate Shopping Centre
• Easy access to public transport and the city (15 minutes by car)
• Close to local cafés, sporting ovals, and open community spaces
• Zoned for Roma Mitchell Secondary College and near Cedar College
Specifications:
CT / 6095/420
Council / Port Adelaide Enfield
Zoning / MPN EAC
Built / 2013
Land / 165m2 (approx.)
Frontage / 6m
Council Rates / $1,223.50pa
Emergency Services Levy / $144.35pa
SA Water / $185.55pq
Waste Water Charge / $35.35pq
Estimated rental assessment / $650 to $680 per week/ Written rental assessment can be provided upon request
Nearby Schools / Hampstead P.S, Hillcrest P.S, Northfield P.S, Enfield P.S, Klemzig P.S, Roma Mitchell Secondary College, Avenues College
Disclaimer: All information provided has been obtained from sources we believe to be accurate, however, we cannot guarantee the information is accurate and we accept no liability for any errors or omissions (including but not limited to a property's land size, floor plans and size, building age and condition). Interested parties should make their own enquiries and obtain their own legal and financial advice. Should this property be scheduled for auction, the Vendor's Statement may be inspected at any Harris Real Estate office for 3 consecutive business days immediately preceding the auction and at the auction for 30 minutes before it starts. RLA | 226409
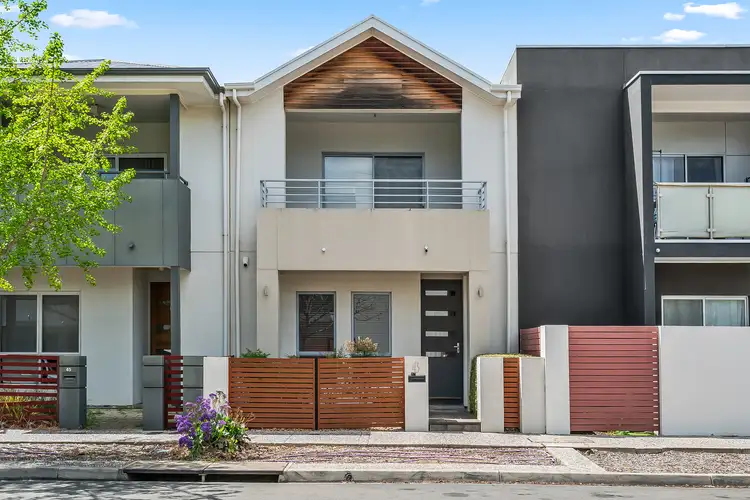
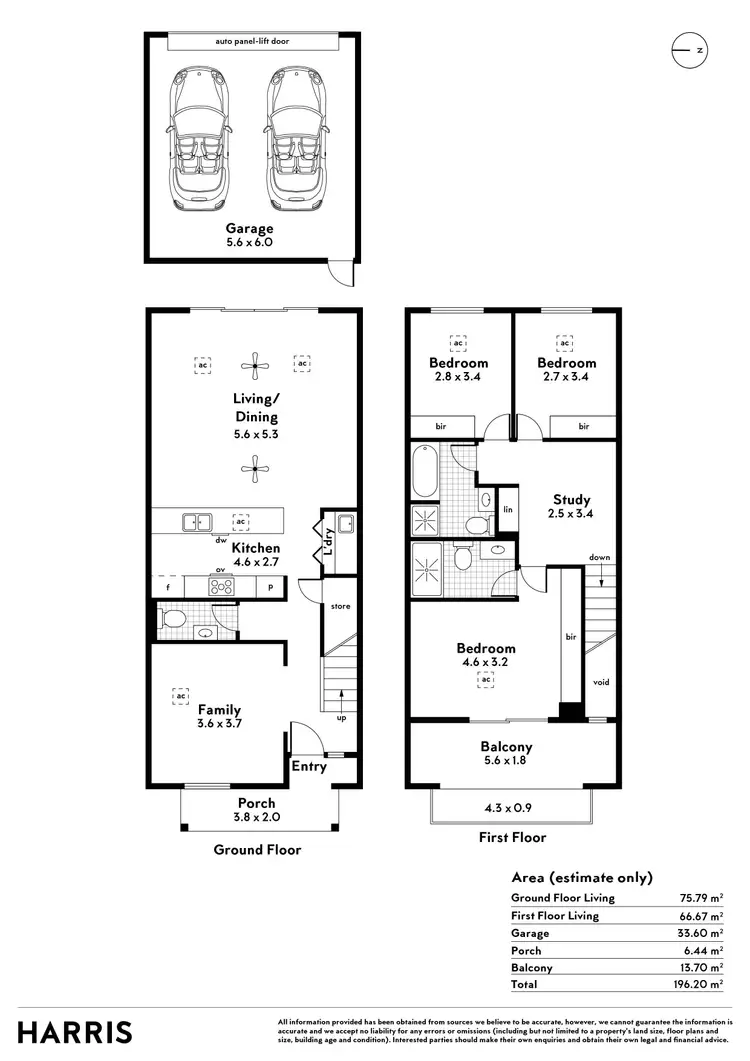
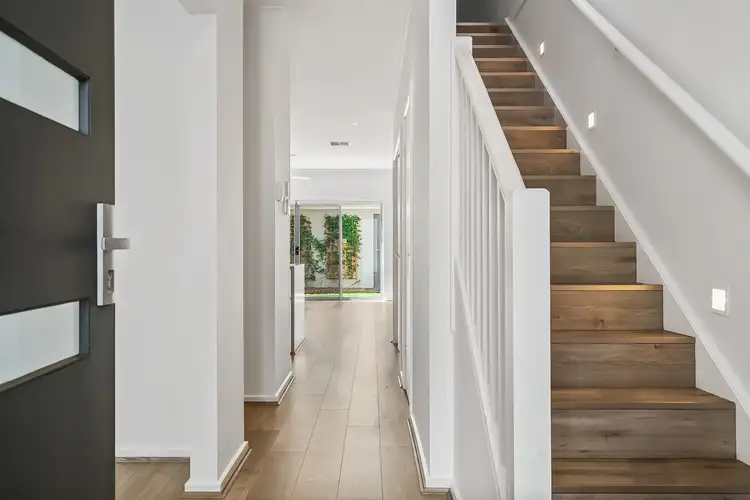
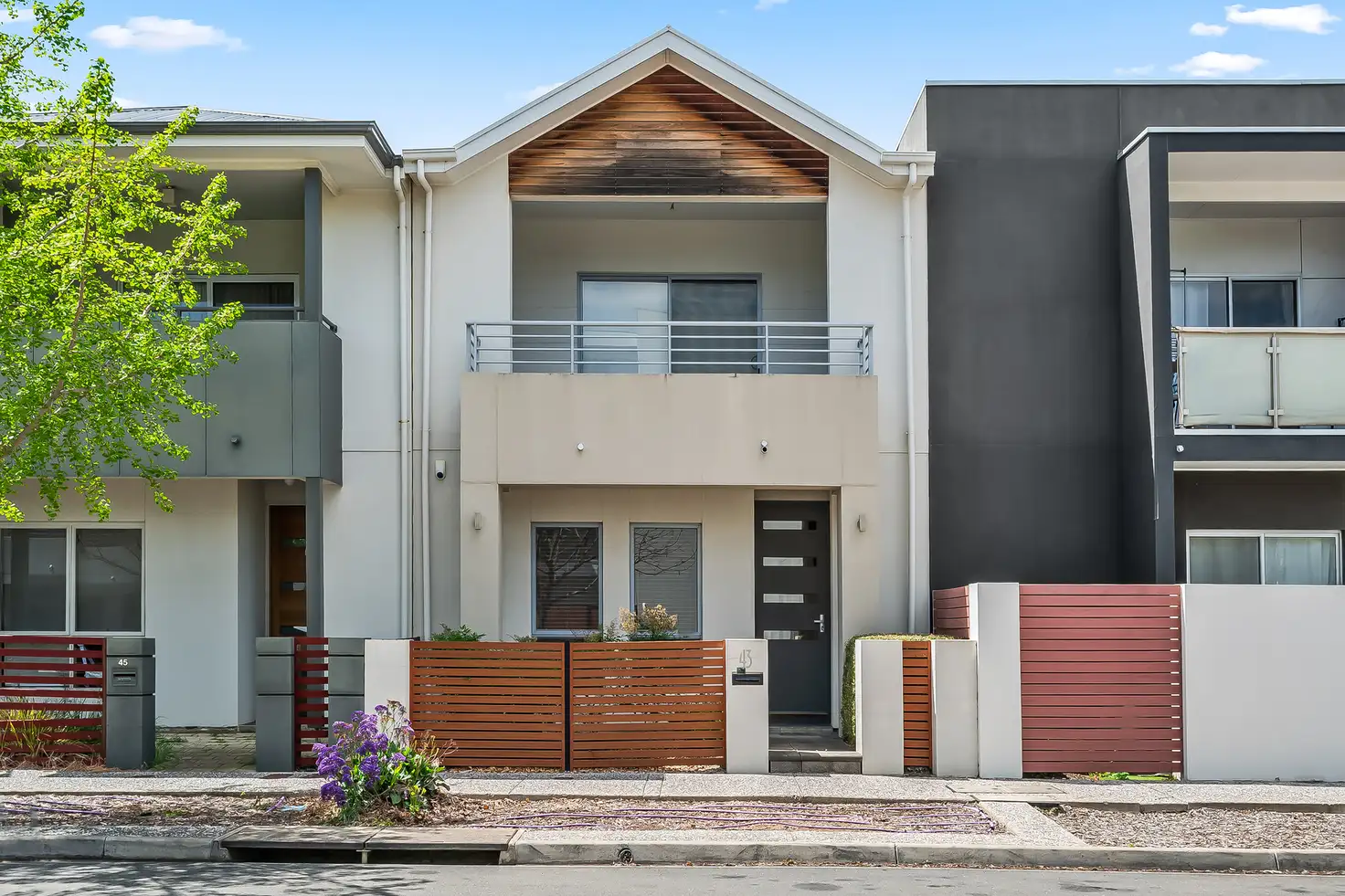


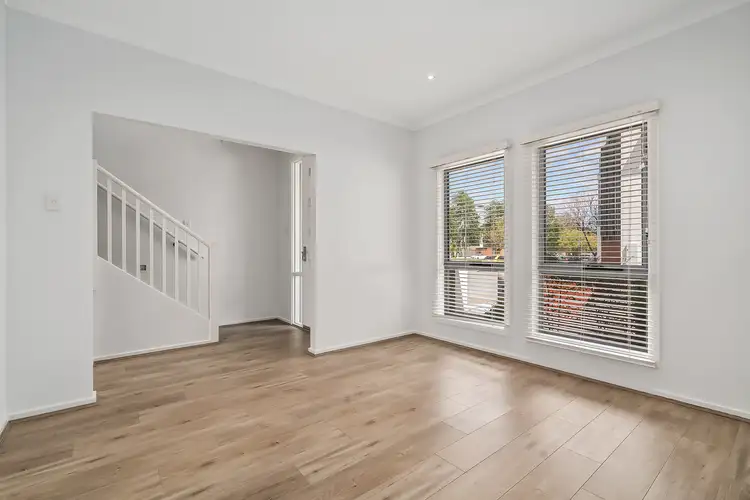
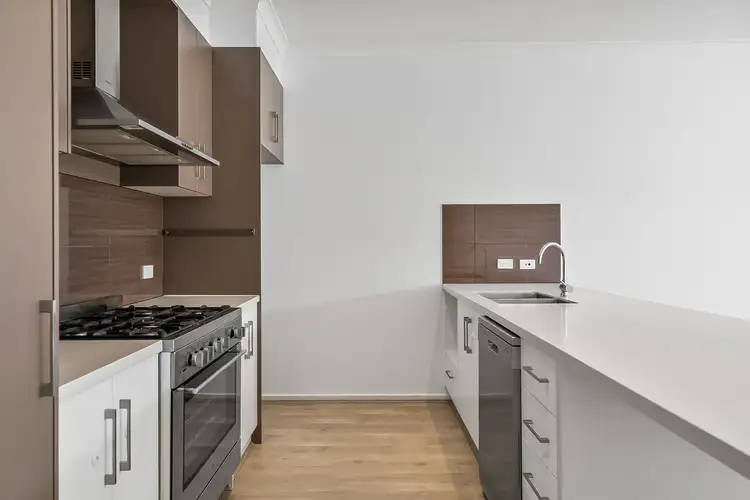
 View more
View more View more
View more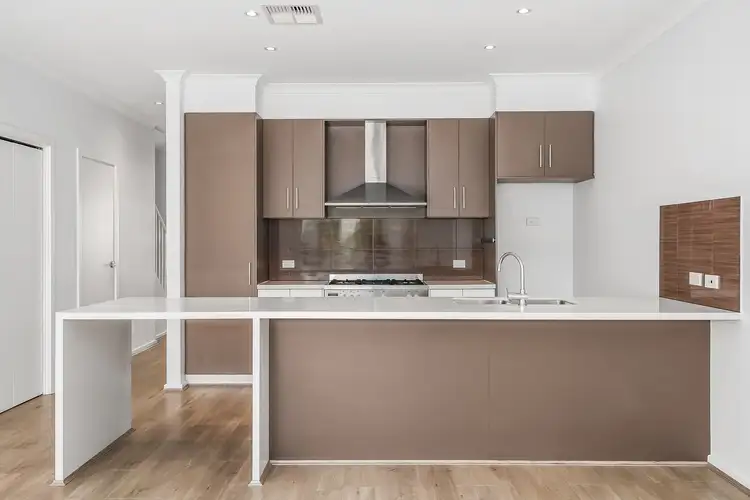 View more
View more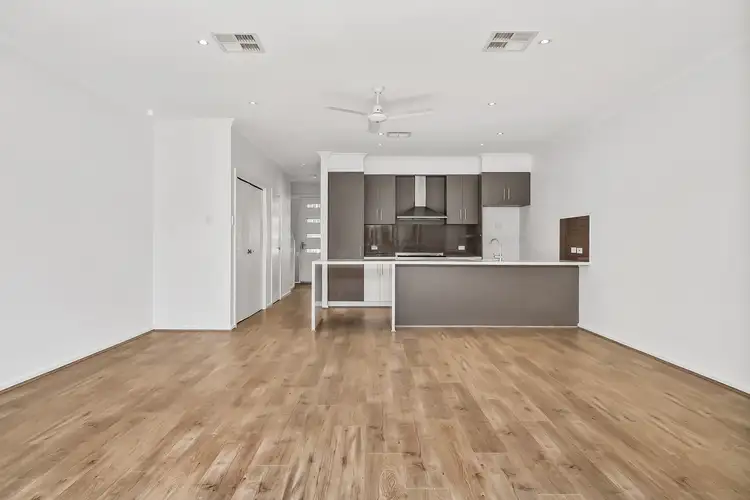 View more
View more
