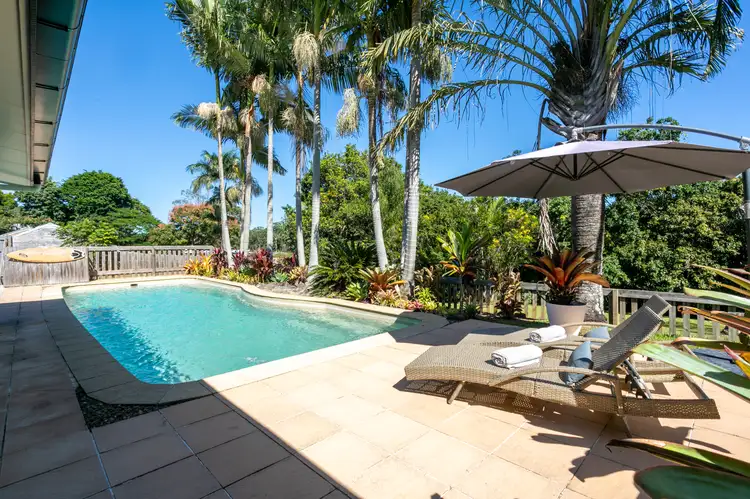Tucked away on a private, flat 2216m2 block showcasing a glorious view of Mount Cooroora from the dining room, pool and the expansive backyard, is this beautifully presented double brick family home, tastefully and comprehensively renovated throughout, offering a fabulous lifestyle with something (and more) to please all!
Across a single level, the home comprises four bedrooms – including a newly built master wing with bedroom, luxury ensuite, walk-in robe and retreat; two-way family bathroom, formal lounge, stylish new kitchen, separate dining room, front verandah, expansive fully length rear covered verandah, and separate laundry.
Raked vaulted ceilings with skylight in lounge, fireplace, stone benches, stainless steel appliances, ceiling fans, split system air-conditioning, direct verandah access from master and third bedroom, floor to ceiling tiles and deep soaking bath in ensuite, and 6.6kW solar power; are among the home's notable features.
That's just the inside: outside there is a 12x4-metre saltwater inground fibreglass pool to keep you cool in summer, a 7x5.5m powered shed (open on pool side) with lighting and fans – a great entertaining space for BBQs and gatherings, a second 3x5.5m shed, fencing at front and sides, concrete driveway, and abundant onsite parking space.
The setting of the home is ultra-private, enhanced by the battle-axe shaped block – there is no visibility from the road, and it backs onto the leafy orchard of the neighbouring property at rear, creating a veritable hinterland haven just minutes to the village…it's the best of both worlds.
Exuding wonderful charm and warmth, it is a home that is not just practical in layout and functionality but will also resonate and appeal at an emotional level. It is a home that you feel immediately welcome and comfortable in and easily able to visualise what your life could look life if you lived here…and it's all good!
Just a 15 minute walk to Pomona Village (or two minute drive), the local high school and primary school are also walking/cycling distance or a few minutes' drive – the convenience is exceptional. Cooroy's major amenities are 12 minutes away, and it is 30 minutes to Noosa for boating/fishing on the river, and 40 minutes to Noosa Main Beach.
All whom inspect this property are going to fall a little, or a lot, in love. It is the perfect entertainer and a home for all seasons and all occasions. Buy today and you can be cosying up by the fire this winter with a glass of red, and sipping champagne in spring by the pool!
Summary of Features:
- Charming double brick family home on private 2216m2
- Stunning view of Mount Cooroora from backyard
- Tastefully & comprehensively renovated throughout
- 4 bedrooms (including new sumptuous master wing)
- Luxury fully tiled ensuite + 2-way family bathroom
- Stylish new kitchen - stone benches, quality appliances
- Formal lounge with vaulted ceilings, separate dining
- Split system A/C, ceiling fans, fireplace, 6.6kW solar
- 12x4-metre saltwater inground fibreglass pool
- 7x5.5m powered shed/man-cave overlooking pool
- 3x5.5m garden shed, fenced garden, expansive lawn
- Walking distance to village, rail and local schools








 View more
View more View more
View more View more
View more View more
View more
