A masterpiece by Pauline Hurren, one of the pioneering female architects of South Australia, meticulously maintained and now impeccably updated, 43 Piccadilly Road is the very embodiment of Adelaide hills living.
Spanning 1972sqm across 4 allotments, and perched privately on the high side of Piccadilly Road for sweeping views across the treetops, it's a truly private hideaway. Lush agapanthus line a sweeping driveway canopied by heritage trees, guiding to a classic red brick and rendered exterior.
A light-filled living suite ensures effortless flow, light-wash timber floors uniting all zones, expansive lounge anchored by brick mantle with chimneyed combustion heater for toasty winters. A dining area with box bay picture window is overseen by cobalt blue kitchen, dual Neff conventional and microwave ovens, Smeg induction cooktop and integrated dishwasher, and extensive storage creating an intuitive home hub for cooks of all capabilities.
Delivering more space to spread out, An additional sunroom boasts panoramic windows and French doors, connecting with vast entertaining deck. With enviable north-eastern orientation, vergola for custom shade coverage, and placement overlooking flawless lawns lined with manicured gardens, it's an alfresco area guaranteed to be your social epicentre for years to come.
Three spacious bedrooms are each complete with built-in robes for your choice of composition, while a dedicated study is on hand for work-from-home days. All are serviced by a luxe, updated bathroom, floor-to-ceiling tiles, stone-topped wall-hung vanity, and walk-in shower with frameless screen bringing hotel-chic to everyday rituals, underfloor heating and towel rail amplifying comfort even further.
While it's easy to soak up the leafy bliss and feel miles away from it all, in reality, you're only an 800m walk from the finest pub in South Australia – The Crafers Hotel – for everything from breakfast to a quick knock-off or a milestone celebratory dinner. Additional walking proximity to Stirling expands scope to work your way through the plethora of cafes, eateries, specialty shops, and services, as well as monthly markets and even an Adelaide Fringe hub in the hills, while endless walking trails and a Mt Lofty track ensure keen hikers are set for life. Crafers Primary School, Heathfield High School, and a plethora of private schooling options are on hand for a streamlined school run, while it's only 15 minutes to the Adelaide CBD, or a quick bus ride from the stop just outside your door.
A truly timeless home set to see you through the ages – your next era begins here.
More to love:
• C1965 double brick house with single brick plastered internal walls and oregon beams
• Double glazed windows to living areas, kitchen and front bedroom
• Single carport and additional off-street parking
• Daikin split system reverse cycle air conditioning to lounge and front bedroom
• Combustion heater to lounge and off-peak brick radiator system to sunroom
• Spacious laundry with exterior access to semi-enclosed drying courtyard
• Light-wash polished floorboards and plush carpets
• Garden shed
• Decorative cornices
• Plantation shutters
• Added insultation to ceiling
• Internet-wired exterior security cameras
• Solar hot water tank on roof with booster
• AHC fire rated hardwood deck and back doors designed by Rosanna Hurren
Specifications:
CT / 5299/41
Council / Adelaide Hills
Zoning / RuN
Built / 1965
Land / 1972m2 approx
Council Rates / $2,198.92pa
Emergency Services Levy / $178.50pa
SA Water / $74.20pq
Estimated rental assessment / $750 - $825 per week / Written rental assessment can be provided upon request
Nearby Schools / Crafers P.S, Upper Sturt P.S, Heathfield P.S, Aldgate P.S, Heathfield H.S, Urrbrae Agricultural H.S, Mitcham Girls H.S
Disclaimer: All information provided has been obtained from sources we believe to be accurate, however, we cannot guarantee the information is accurate and we accept no liability for any errors or omissions (including but not limited to a property's land size, floor plans and size, building age and condition). Interested parties should make their own enquiries and obtain their own legal and financial advice. Should this property be scheduled for auction, the Vendor's Statement may be inspected at any Harris Real Estate office for 3 consecutive business days immediately preceding the auction and at the auction for 30 minutes before it starts. RLA | 226409
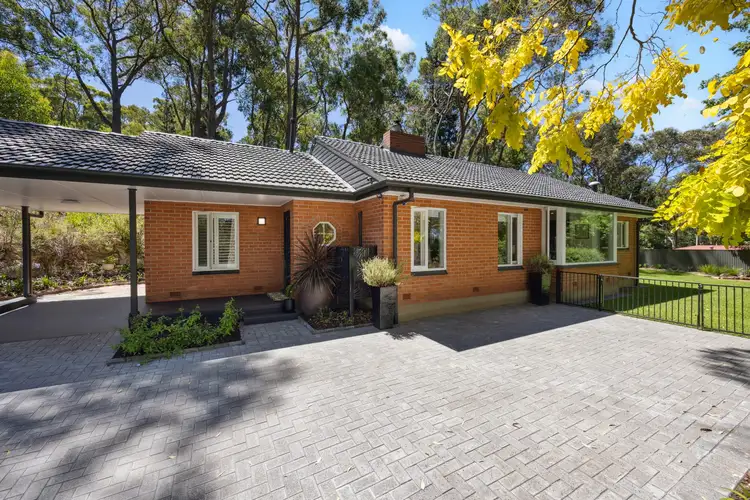
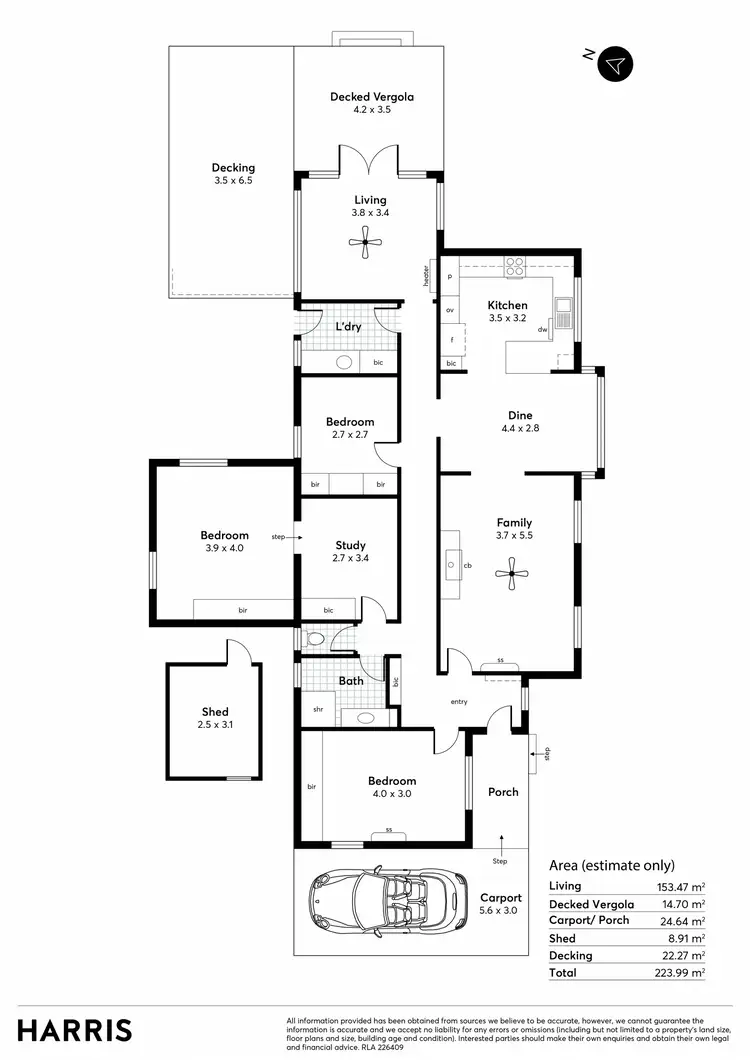
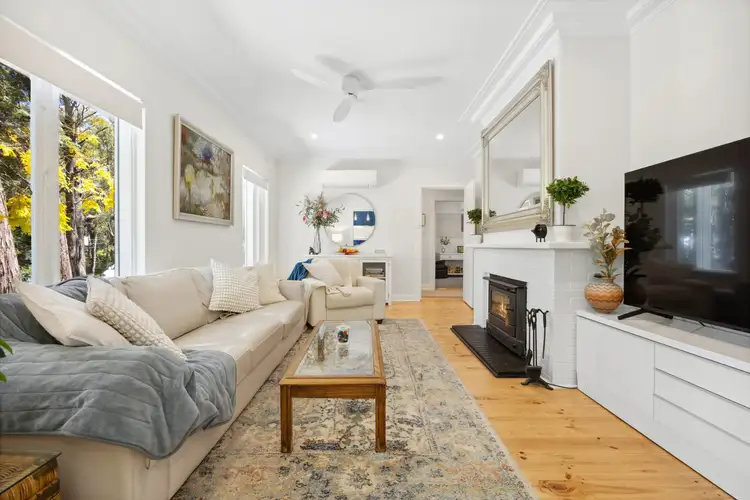
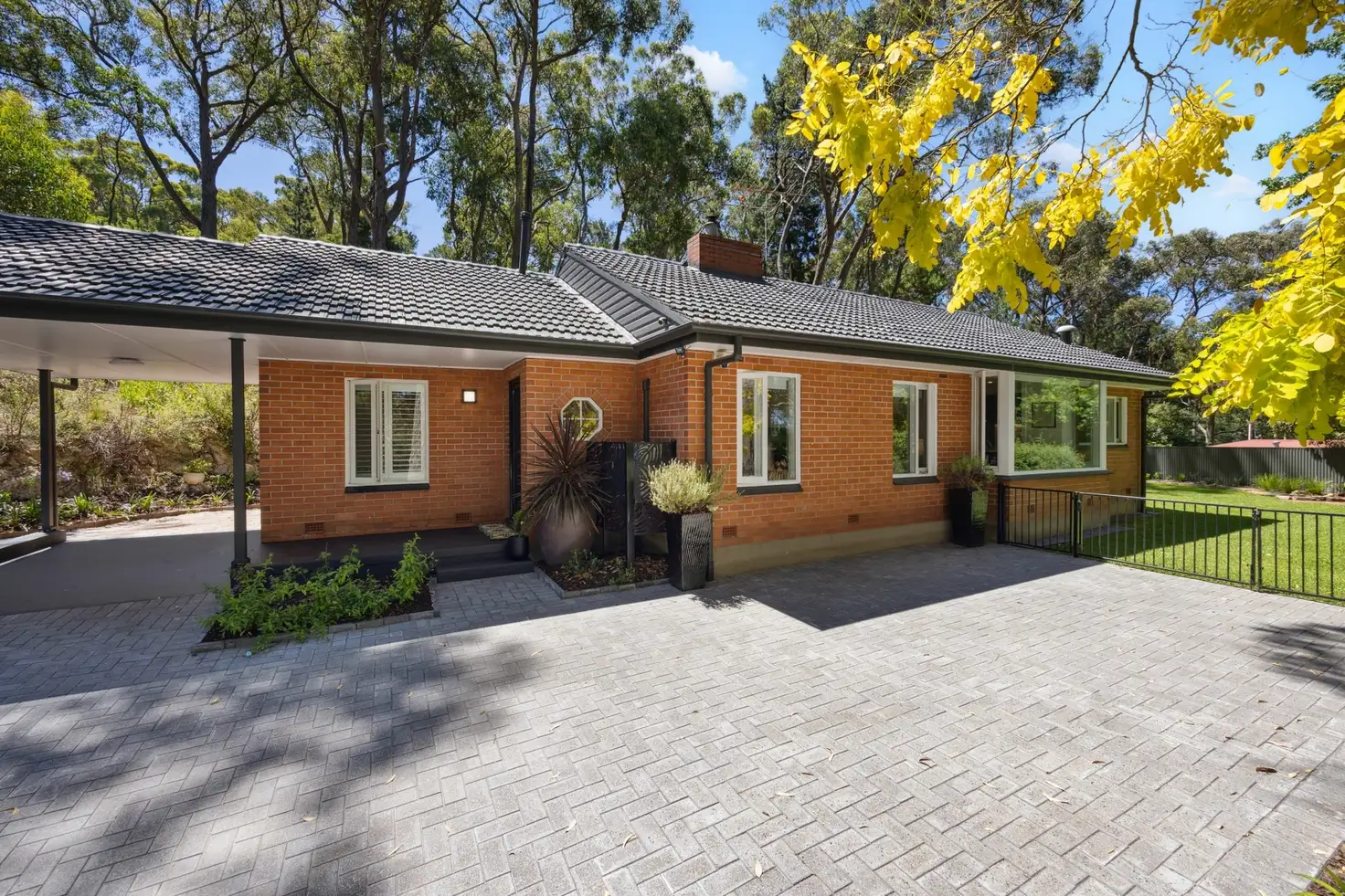


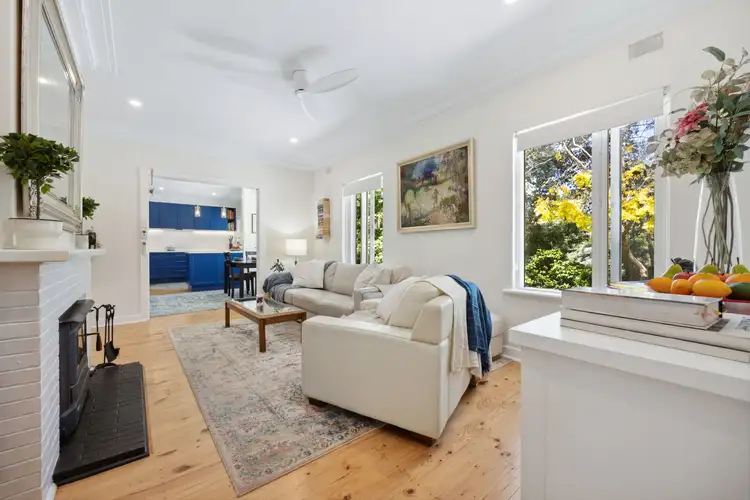
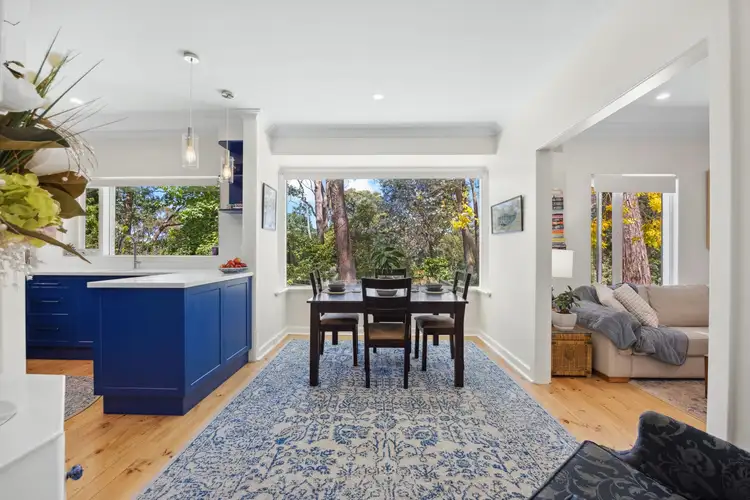
 View more
View more View more
View more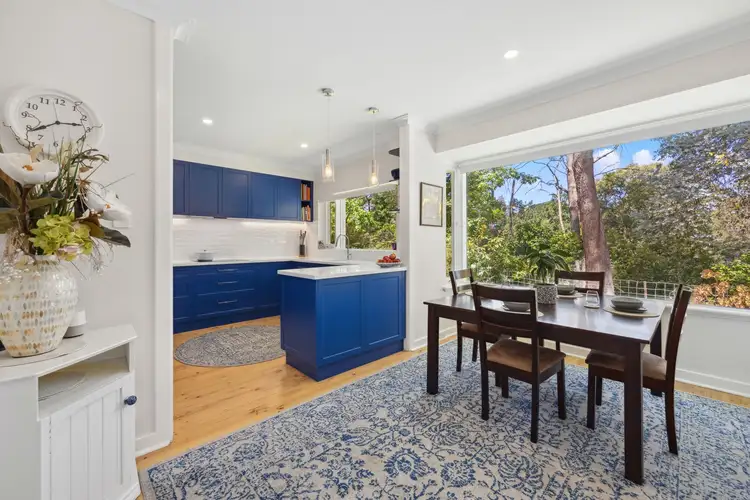 View more
View more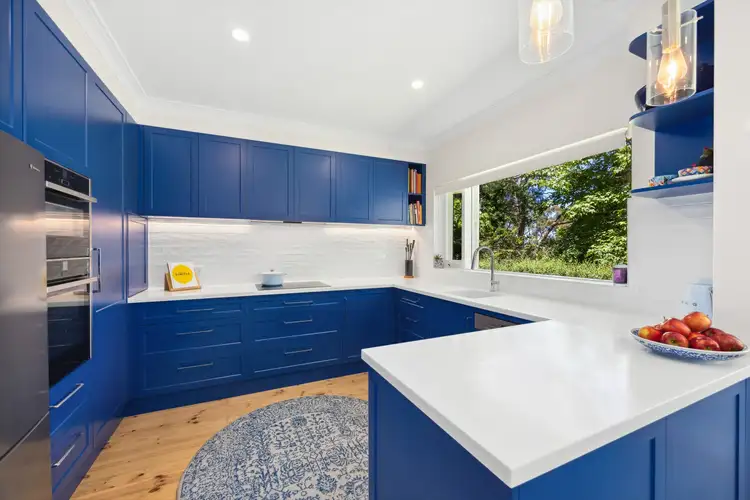 View more
View more
