$920,000
4 Bed • 2 Bath • 2 Car • 615m²
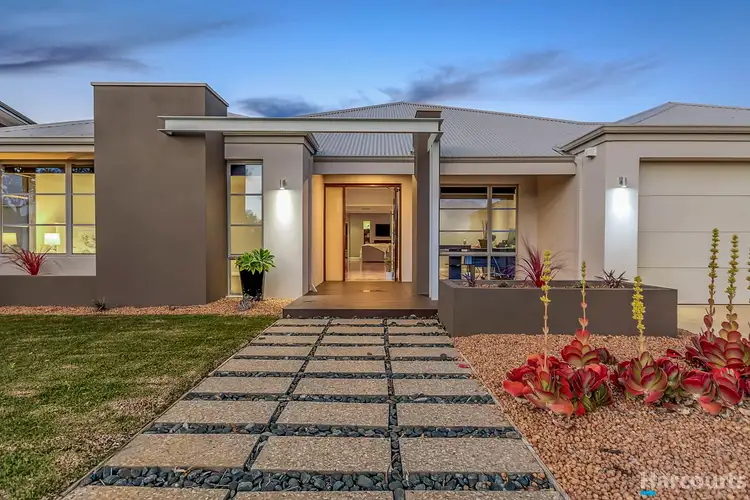
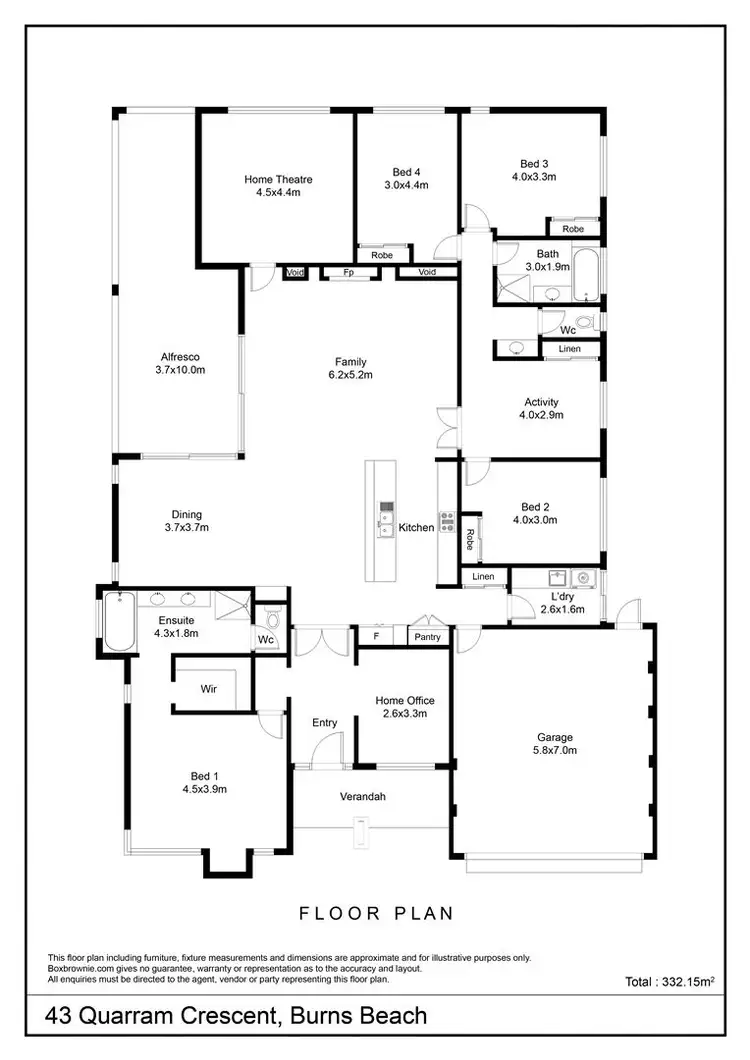
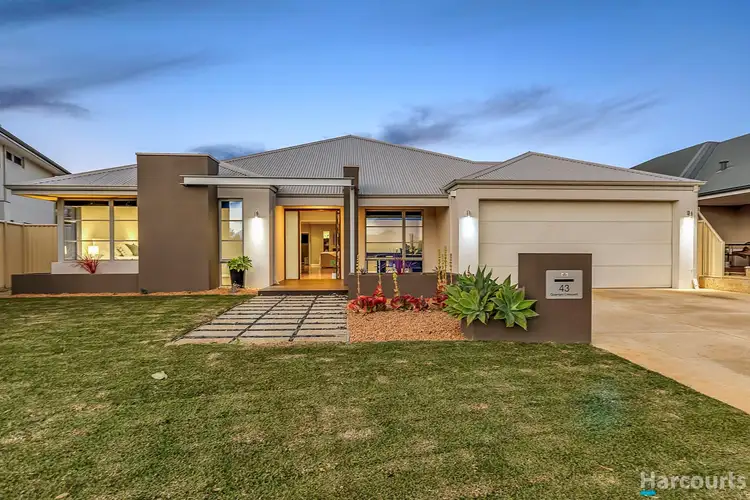
+24
Sold
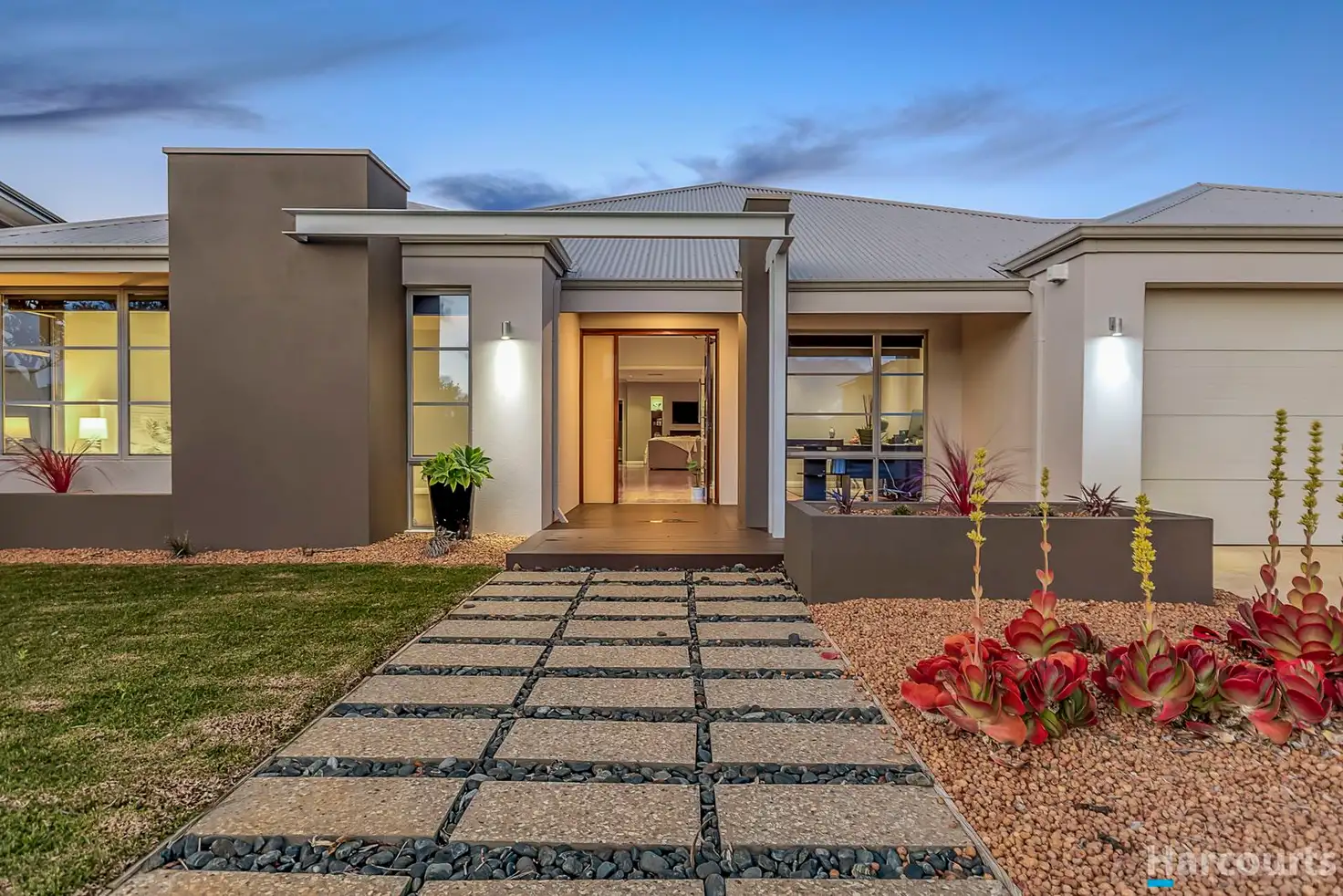


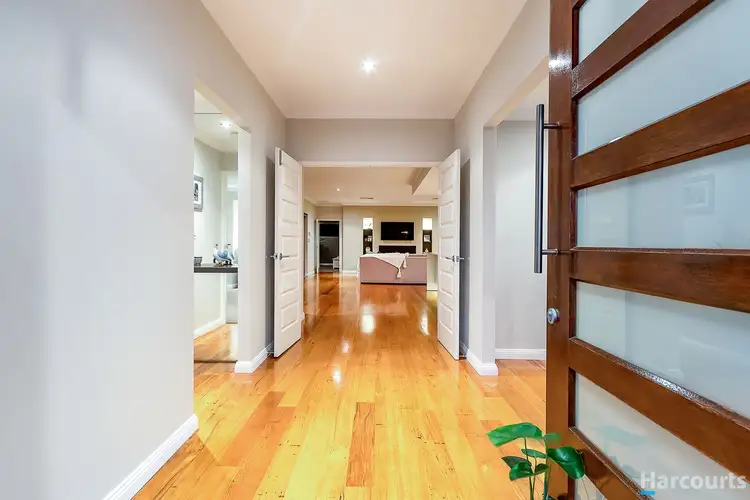
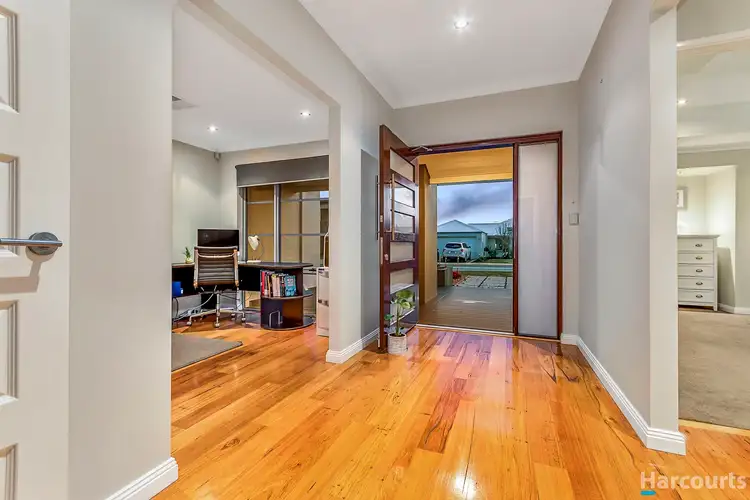
+22
Sold
43 Quarram Crescent, Burns Beach WA 6028
Copy address
$920,000
- 4Bed
- 2Bath
- 2 Car
- 615m²
House Sold on Wed 25 Aug, 2021
What's around Quarram Crescent
House description
“Sold Sold Sold”
Land details
Area: 615m²
Interactive media & resources
What's around Quarram Crescent
 View more
View more View more
View more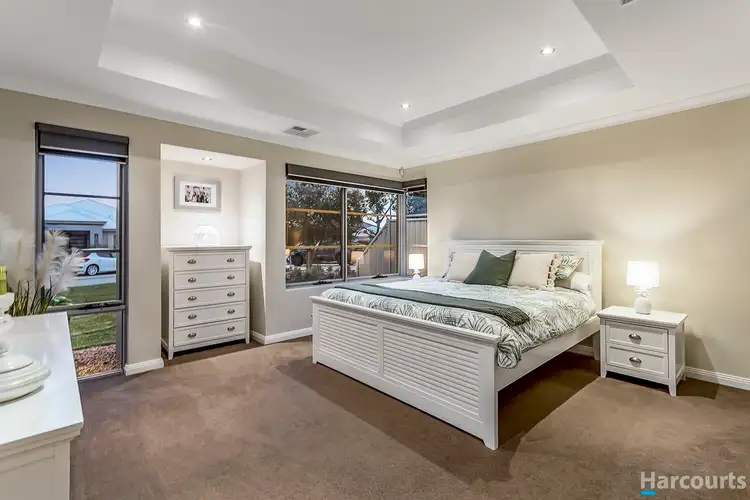 View more
View more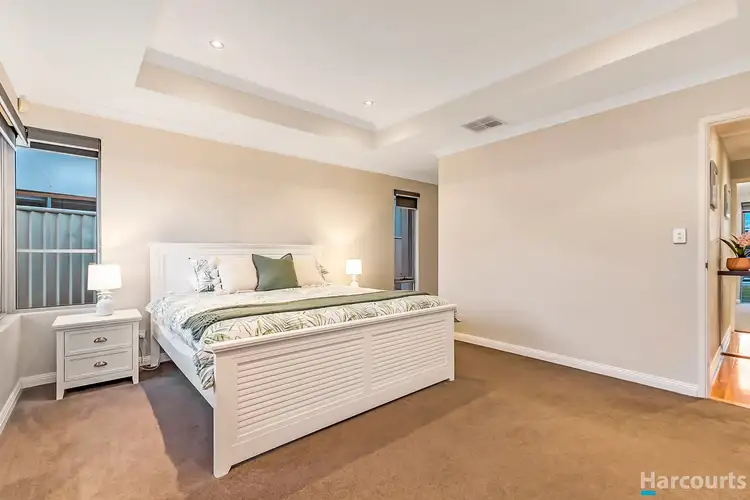 View more
View moreContact the real estate agent

Courtney Anderton
Harcourts - Alliance Joondalup
0Not yet rated
Send an enquiry
This property has been sold
But you can still contact the agent43 Quarram Crescent, Burns Beach WA 6028
Nearby schools in and around Burns Beach, WA
Top reviews by locals of Burns Beach, WA 6028
Discover what it's like to live in Burns Beach before you inspect or move.
Discussions in Burns Beach, WA
Wondering what the latest hot topics are in Burns Beach, Western Australia?
Similar Houses for sale in Burns Beach, WA 6028
Properties for sale in nearby suburbs
Report Listing
