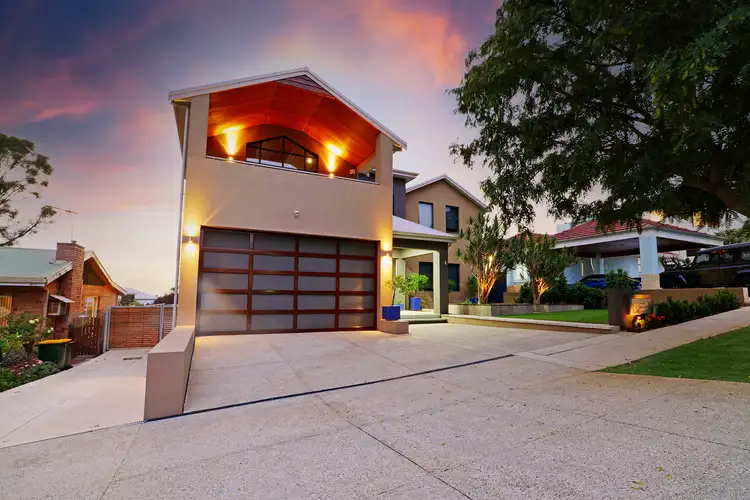“SOLD BY ROB DRUITT!”
Everything about this 3 kitchen, 4 bed, 2 bath home has been perfectly planned by a creative couple who love to cook and entertain and who designed their dream home to maximise the stunning true DOUBLEviews to the ocean in one direction and Perth in the other.
The upstairs indoor/outdoor living area is brilliantly designed with sweeping ocean views. Bifold windows that open entirely or close on windy/hot days, complete with robust commercial oven and outdoor kitchen with lounge area opposite.
The master suite is up here too enjoying those ocean views. It has a generous WIR and ensuite with dual basins.
There is wide open living space with timber floors and vaulted ceiling, adjoining the huge kitchen befitting a professional cook with a large oven, dramatic black granite, corner pantry with auto lights. Glass doors open to the front balcony where the afternoon sun catches the Perth skyscraper view.
On the ground floor there's a lounge with a spiral staircase descending to the wine cellar below. 3 beautiful double bedrooms all with built-ins and a bathroom with a lovely deep spa tub and separate WC. Loads of storage space adjacent to laundry and 2 large areas undercroft.
The outdoor features a separate pergola with mosaic wood fire pizza oven and full kitchen, adjacent to the heated spa. A workshop kitted out with toilet and dual sinks.
Outstanding Features
Four double sized bedrooms
Two bathrooms
Three kitchens
Upstairs main suite with generous ensuite and walk-in robe
Security system and screens
Ducted A/C & vacuum
Cellar with spiral staircase
Wandoo timber features/floors throughout
Downstairs polished concrete hallway; extra wide
Downstairs bathroom with separate WC
Huge central storage room
Exceptional indoor/outdoor entertaining on first floor with additional external spiral stairs
Luxury laundry with loads of storage and outdoor access
Two clothes lines
Separate pergola for outdoor entertaining
Fully appointed outdoor kitchen
Mosaic wood fired pizza oven
Two large undercroft storage areas
Separate workshop with toilet and sinks
Hardstand for boats or cars
Side driveway access to rear workshop
Vegetable garden
Mature fruit trees
Rear yard water feature
Block size 827sqm
Expressions closing 5.00pm Wed 17th March (seller reserves right to sell prior)
Suit buyers North of $1.5m
Proudly presented by Rob Druitt 0417 922 194 Viewing by private inspection

Air Conditioning

Built-in Robes

Ensuites: 1

Vacuum System
City Views, Close to Schools, Ocean Views, Prestige Homes
$2557.82 Yearly








 View more
View more View more
View more View more
View more View more
View more
