Open Inspections // Saturday 22nd November 11:00am - 11:30am & Tuesday 25th November 5:30pm - 6:00pm
*Price Guide -The property is being offered by way of public auction. No price guide will be given under the vendors' instruction, however recent sales data will be provided upon request via email and at the open inspections*
Sophistication echoes throughout this Torrens titled 2023 build - a striking three-bedroom home designed to set you free with superior inclusions, indoor-outdoor persuasion, and customised storage, a wander from Whitefriars Catholic School.
Matte black accents, wide timber-plank flooring, ducted reverse-cycle comfort plus whole home water filtration all take this courtyard style to sleek new family living luxury.
You'll set foot inside via the secure garage, furnish the foyer as spacious sunlit home office or sitting zone, and glide past the primary bedroom, setting a wall-to-wall storage precedent against a walk-in robe prelude to the terrazzo-inspired ensuite.
The home theatre/second living zone is a sublime double-act; a chill-out space for the kids or a retreat for winter weekend matinees.
Bedrooms two and three, each with tall, mirrored robes, sit neatly and directly opposite the central bathroom and powder room - each with an uplifting, modern edge.
And while the light-filled laundry links with the outdoor utility area, the open plan living, meals and kitchen finale extends seamless vision and flow to the all-seasons alfresco, plumbed and complete with a built-in BBQ and backyard connection.
A veil of S-wave sheers softens the expansive living and dining footprint, while low-lying storage underlines the zone's capacity to conceal everything from kids' games to surplus crockery.
You'll adore the attention to the smallest details: strip lighting that illuminates the waterfall kitchen island, the clean lines of its crisp handle-free oak joinery, and the indoor-outdoor flow to a tiled alfresco beneath ceiling fan comfort, qualifying it as one of three potential living spaces.
Every detail pushes this home firmly into the upper echelon of contemporary design - a polished, future-focused sanctuary in a dominant, forever in demand western suburb.
What to expect:
2023-built modern 3-bedroom courtyard home
White Oak kitchen featuring a 900mm Euro gas cooktop & oven + a stainless Euro dishwasher
Tiled alfresco featuring a plumbed, built-in BBQ kitchen, gas hotplate & ceiling fan
Whole home water filtration system
Ducted R/C A/C throughout
Full length S-Wave sheers to the open plan living room
Formal lounge/home theatre featuring built-in joinery
Bedroom 1 features WIR, bedroom joinery & luxe ensuite
Bedrooms 2 & 3 feature mirrored BIR's
Fully tiled family bathroom + a separate powder room
Artificial rear turf & no-care front garden
395m2 (approx.) of land | 240m2 (approx.) of indoor-outdoor lifestyle
5011 | Woodville Park in Focus:
Woodville Park has universal appeal for every buyer group - set in leafy, established streets, rapidly evolving with new contemporary homes, it's well serviced by public transport, and provides an east-west orientation for the beach and the city.
For families, downsizers, and investors, quality of lifestyle certainly prevails here, balancing urban serenity with city connection, proximity to parks and playgrounds, major retail precincts, culturally inclusive dining and cafes, and reputable schooling.
*We make no representation or warranty as to the accuracy, reliability or completeness of the information relating to the property. Some information has been obtained from third parties and has not been independently verified.*
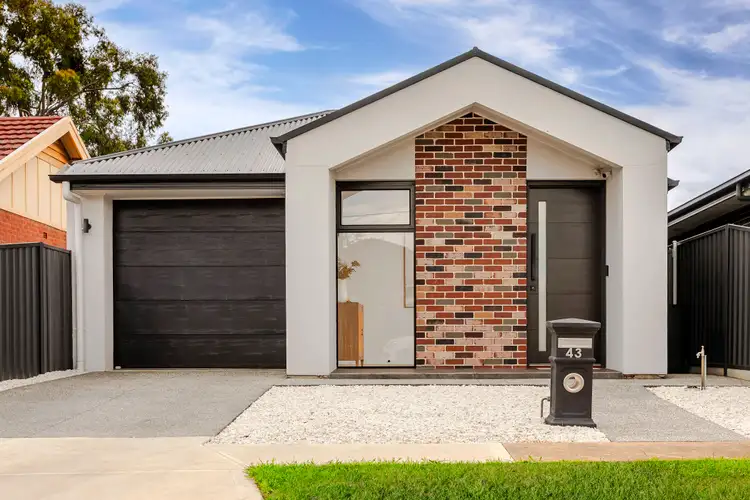
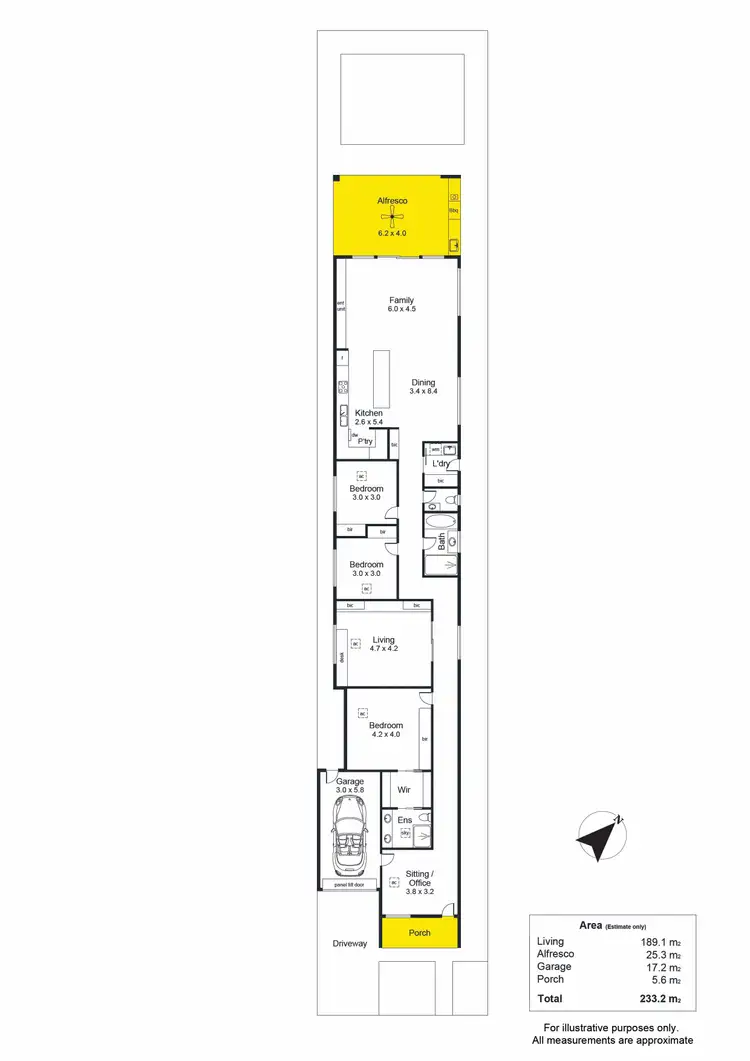
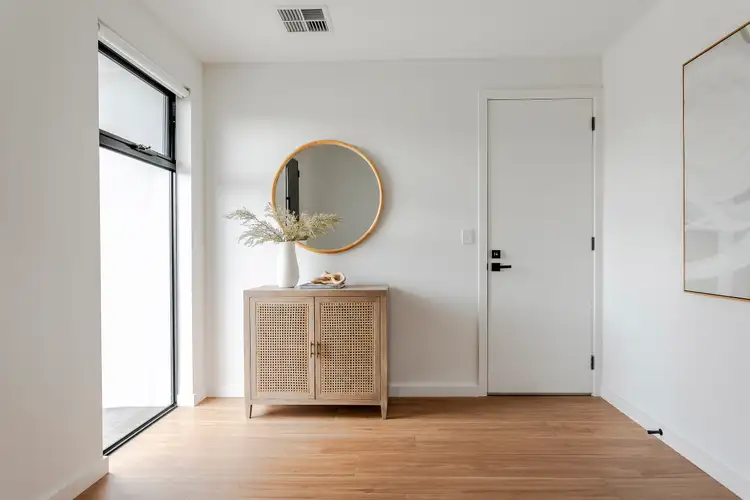
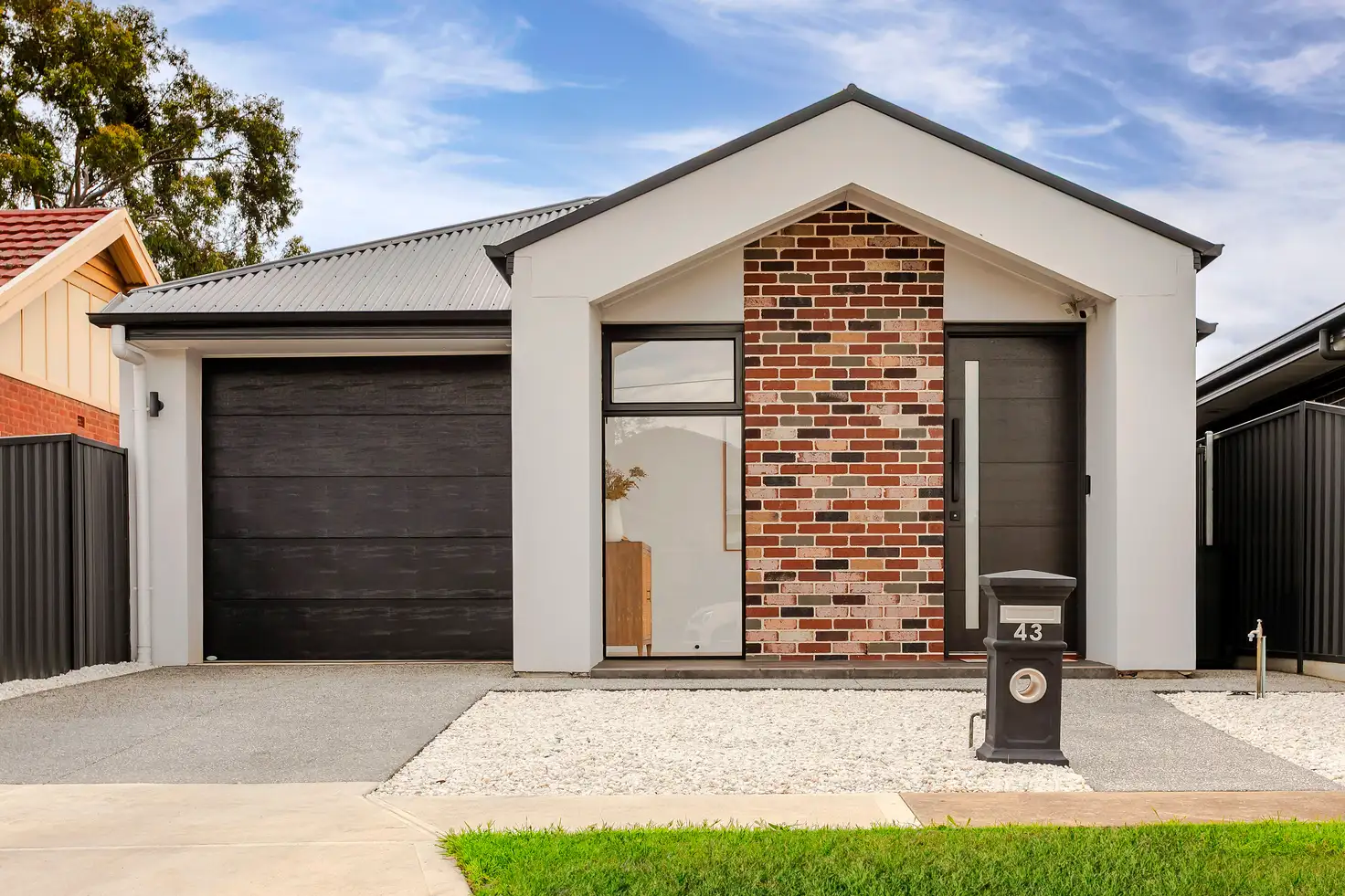


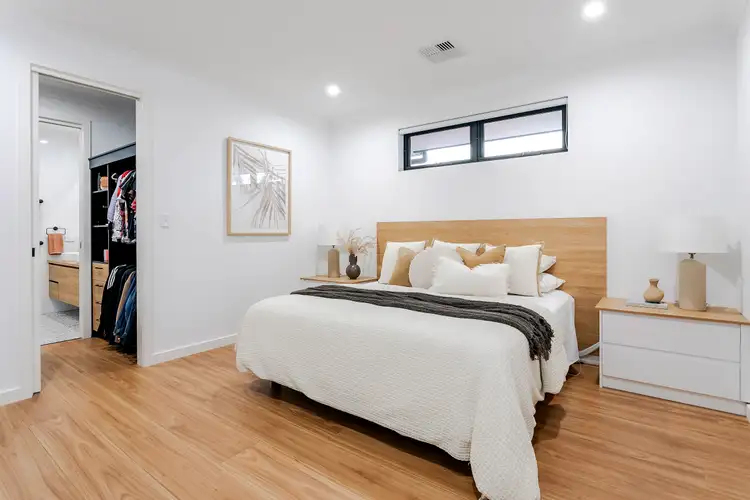
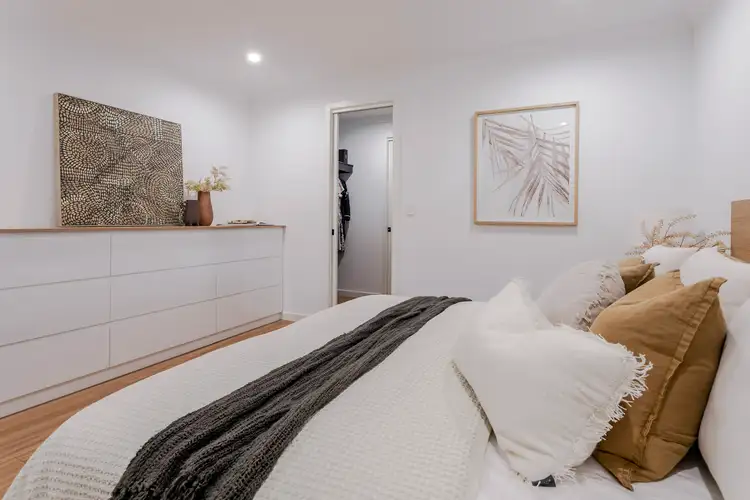
 View more
View more View more
View more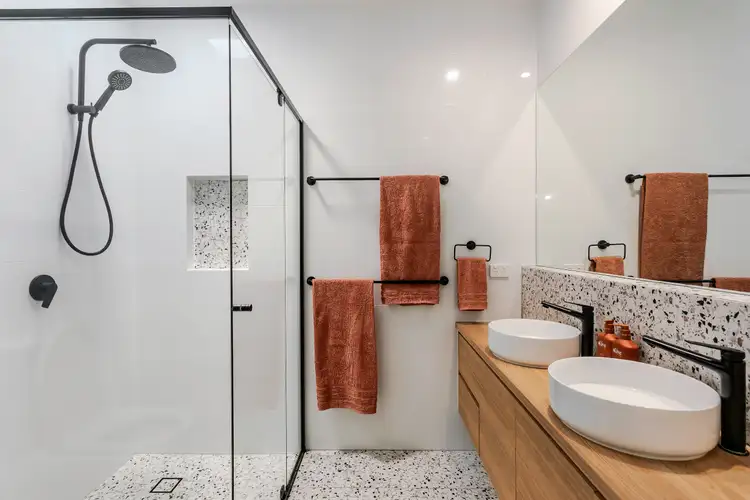 View more
View more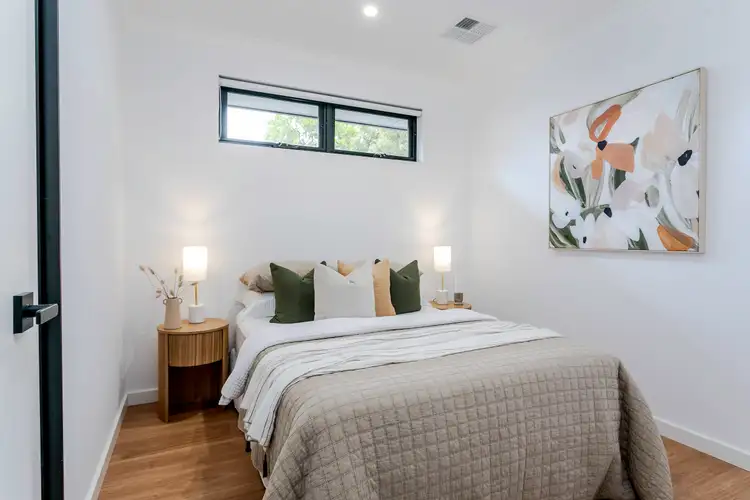 View more
View more
