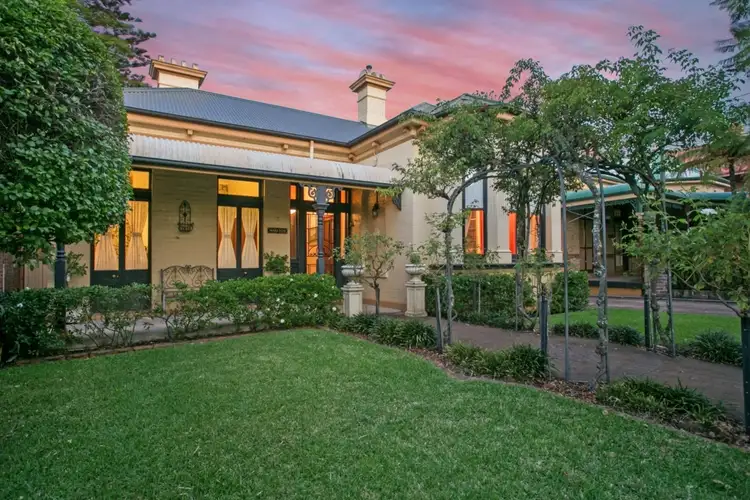Regent Street in Maitland is renowned for its stately heritage architecture, grand residences and leafy setting. ‘Marlton’ is no exception, as an outstanding example of elegant Victorian design, this immensely appealing home is presented in an authentic manner.
Completed circa 1890, it has been sympathetically restored and extended to accommodate a modern lifestyle. Original fixtures and finishes are in excellent condition, such as the rich red cedar joinery and the decorative plaster cornices. The wide polished floorboards tell the story of a growing home, the joins and changing direction add character to each space.
There are four bedrooms in the old house, all with intricately detailed cedar fireplace mantels as a focal point. Facing the street, an internal plaster arch frames a bay window decorated with designer curtains and blinds. The bedroom opposite has two sets of French doors opening to the veranda framing beautiful garden views. Of the remaining two bedrooms, one has built-in cabinetry for the study, however this is versatile.
Setting this home apart from others from this era is the extended ceiling height. About two feet above conventional ‘high ceilings’ the additional space exaggerates the already generous internal scale. The regal dining room for example, where grand proportions enhance furnishings such as the chandelier and scalloped curtains.
French doors connect to the adjacent central lounge room, where a gas connection in the fireplace provides efficient heating. Another set of French doors open to a naturally illuminated sunroom, or study-nook just off the kitchen, ideally placed to keep an eye on children surfing the net.
The spacious kitchen is fitted out with solid timber cabinetry and offers plenty of storage space in two large double door pantry cupboards. Cooking is a pleasure using the European stainless steel appliances and even easier to serve when entertaining on the large private deck off the kitchen.
Enjoying an ideal northern aspect, the partially covered timber deck can be used any time of the year. Wide views over the gardens and out to Maitland beyond make for a stunning leafy backdrop.
The terraced back yard is inspired by formal ‘Parterre’ gardens, A classic water feature is framed by manicured hedges surrounded by a circular lawn. Fine gravel paths separate sandstone edged perimeter gardens and stairs between levels.
Along the bottom boundary, a small orchard provides fresh fig, pears, mandarin and limes plus a veggie patch is ready for the next season. This is any gardener’s dream, encouraging a hands-on healthy lifestyle. The comprehensive lighting transform the gardens of an evening creating a wonderful atmosphere for special events.
A separate single garage is accessed via a driveway along the side of the property and gates ensure secure off street parking for several vehicles.
This property is conveniently close to Maitland CBD. Walk into town and meet friends at one of the cafes along The Levee overlooking the Hunter River or visit an exhibition at Maitland Regional Art Gallery. Maitland train station is also in comfortable walking distance connecting to Newcastle and the university in approximately half an hour.
Maitland is a major commercial centre in the Hunter Valley, boasting a wide range of retail, commercial and professional services, a diverse range of specialty shops, as well as government departments and agencies. A vast selection of education institutions are in and around Maitland, including the highly respected Hunter Valley Grammar School.
The Hunter Vineyards are a short drive away and the historic port town of Morpeth is close by. Access to the Hunter Expressway is around a 15 minute drive away and links to the M1 Motorway. Sydney is now easier than ever to reach, in around 2 hours.
The Maitland LGA has a population of 75,170 and is recognised as one of NSW’s major growth centres, promoting opportunity for business and recreation alike.
This property provides a picturesque place to call home in one of Maitland’s most prestigious and well-connected streets.
This property is proudly marketed by Hunter River Realty Group, for further information call 4934 4111.








 View more
View more View more
View more View more
View more View more
View more
