$1,175,000
3 Bed • 2 Bath • 3 Car • 607m²
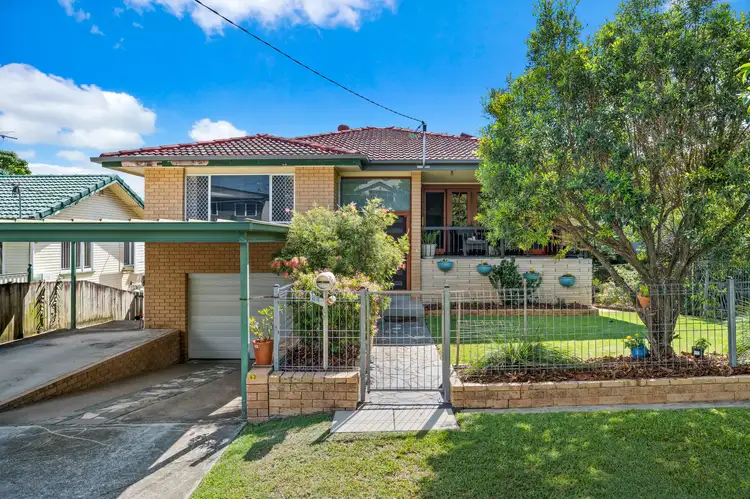
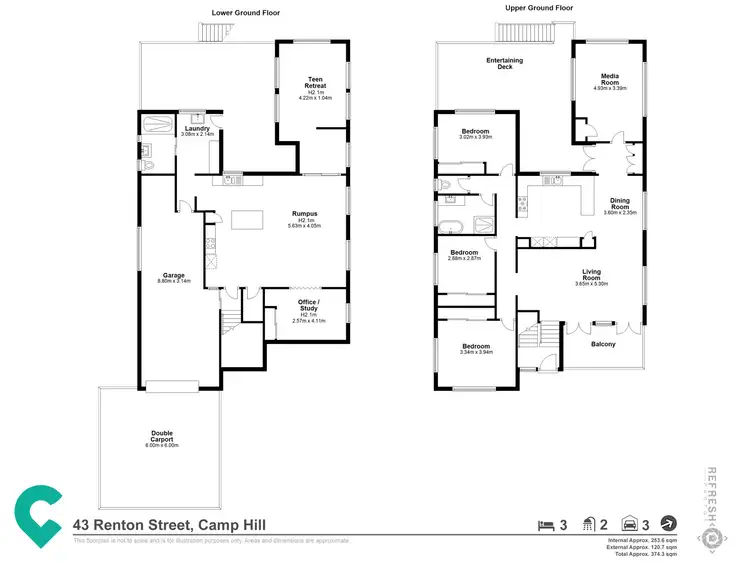
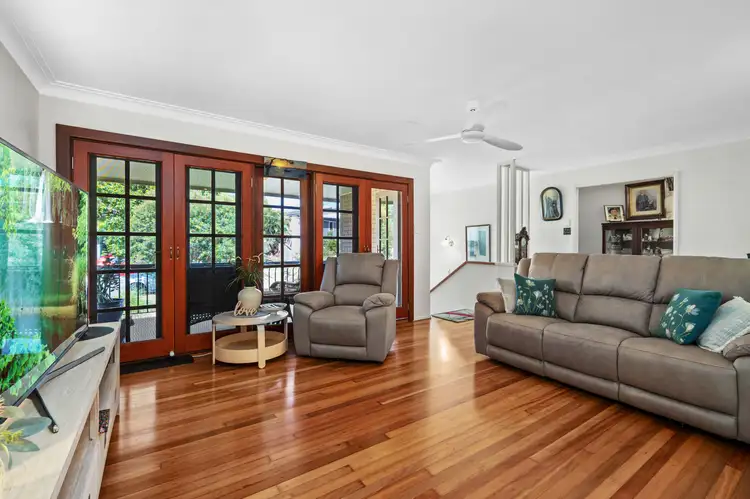
+20
Sold
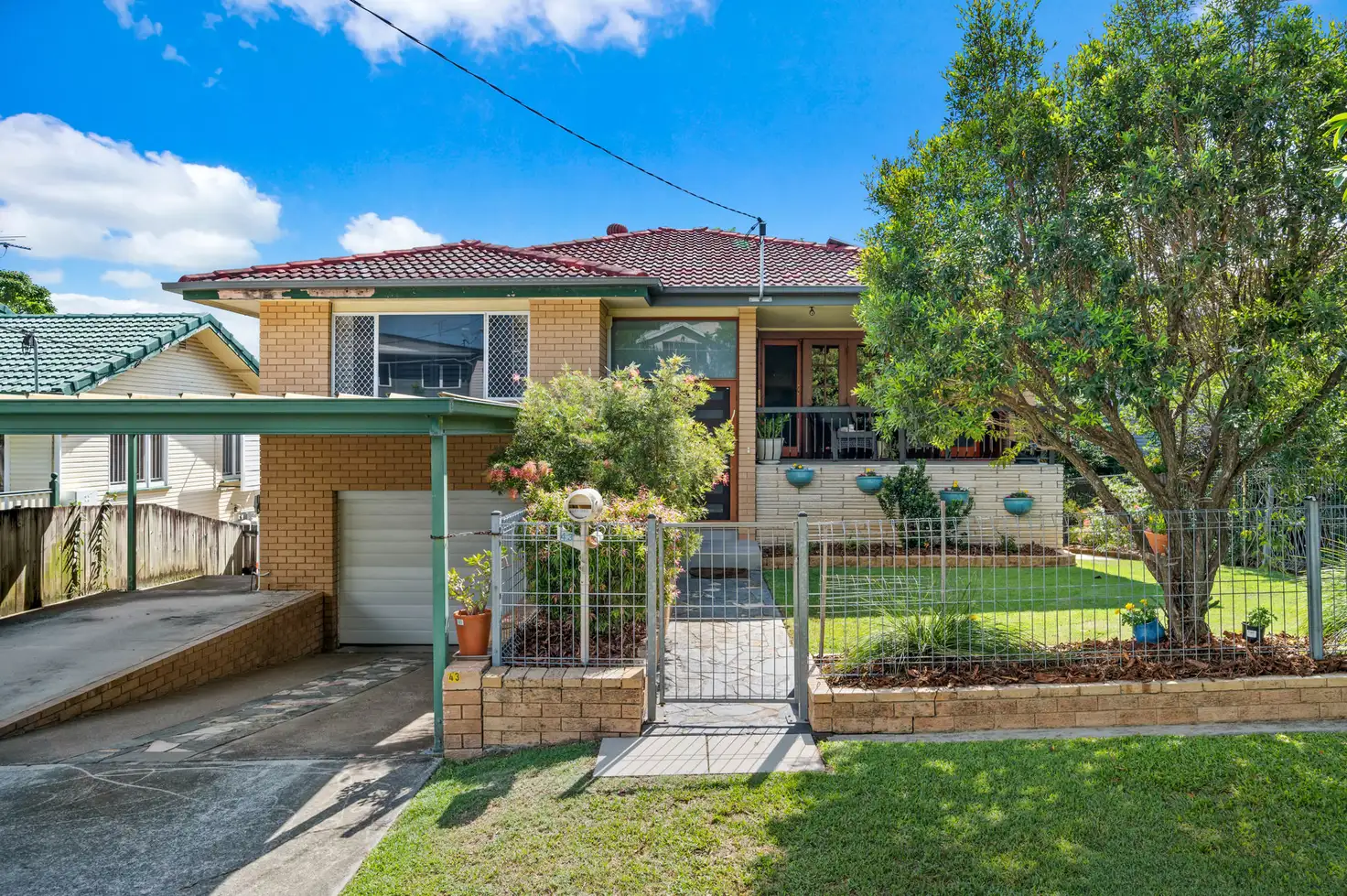


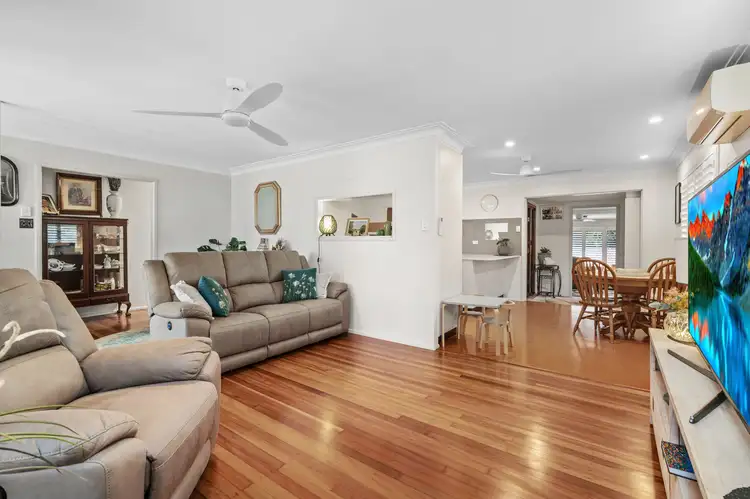
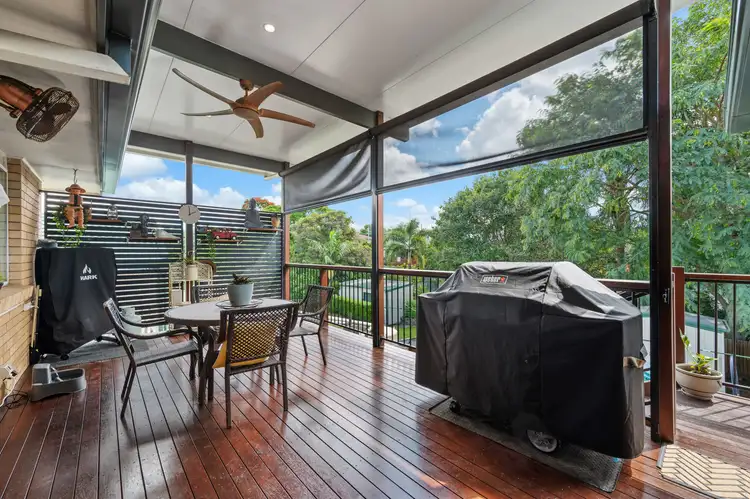
+18
Sold
43 Renton Street, Camp Hill QLD 4152
Copy address
$1,175,000
- 3Bed
- 2Bath
- 3 Car
- 607m²
House Sold on Wed 5 Apr, 2023
What's around Renton Street
House description
“Sold by The Brad Sissons Team”
Property features
Building details
Area: 374m²
Land details
Area: 607m²
Interactive media & resources
What's around Renton Street
 View more
View more View more
View more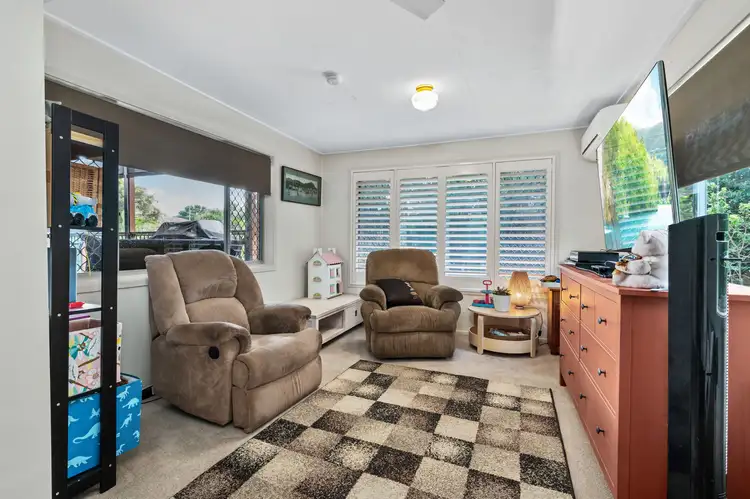 View more
View more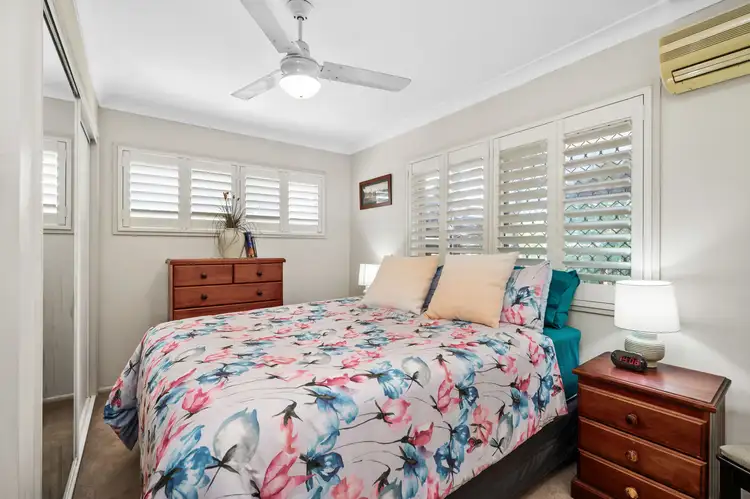 View more
View moreContact the real estate agent
Nearby schools in and around Camp Hill, QLD
Top reviews by locals of Camp Hill, QLD 4152
Discover what it's like to live in Camp Hill before you inspect or move.
Discussions in Camp Hill, QLD
Wondering what the latest hot topics are in Camp Hill, Queensland?
Similar Houses for sale in Camp Hill, QLD 4152
Properties for sale in nearby suburbs
Report Listing

