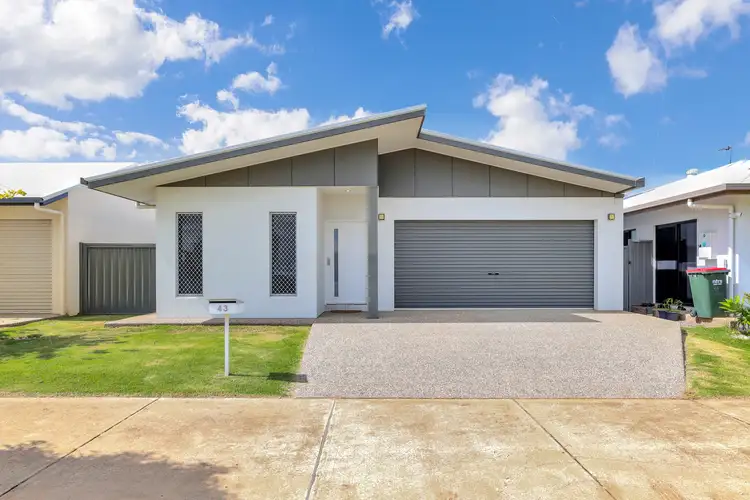“Under Contract in 10 Days!”
Effortlessly designed to maximize comfort!
Please copy and paste the following link for reports & more information: https://bit.ly/4iYatI7
Click here for video walk through: https://youtu.be/n8VtAOfoslY
Additional Information as follows:
• Council Rates: Approx $1,700 per annum
• Year Built: 2020
• Planning Scheme Zone: LMR (Low-Medium Density Residential)
• Area under Title: 405sqm
• Status: Vacant Possession
• Rental Estimate: $800-$850 per week
• Settlement Period: 45 days
• Easements as Per Title: Nil
Property Highlights:
• Immaculate move in ready executive home
• Low maintenance, high impact abode ideal for those seeking a modern home
• Rear master bedroom suite with ensuite and walk in robe
• Walk in robe has his and her's storage space
• Ensuite includes a shower with feature tiles and vanity with storage space
• Kitchen has earthy tones with wood fronts and overhead storage space
• Large open plan living and dining areas have glossy tiled flooring underfoot
• Sliding doors lead through to the verandah
• Verandah overlooks super simple yards and easy care gardens
• Two bay garage parking at the front of the home
• Garage hosts the laundry amenities as well with a rear door to the back yard
• Mirrored glass splashbacks over the kitchen counters
Key Neighbourhood Highlights:
• Haileybury Rendall School (1.4km)
• Hidden Valley Raceway (4.2km)
• Marrara Christian College (5.6km)
• Gateway Shopping Centre (7.6km)
• Northlakes Shopping Centre (8.1km)
• Leanyer Water Park (8.2km)
• Palmerston Regional Hospital (9.8km)
• Darwin International Airport (10.7km)
Effortlessly designed to maximize comfort – this executive abode is turn key for the busy family seeking a central location in a master planned suburban setting with access to community parklands and play areas.
This home is nestled in a thriving community setting with tree lined streets and manicured gardens. At the front the home has an easy care design with a dual garage parking bay and gated side entry to the backyard. Inside is a front facing 4th bedroom / media room option. Additionally there are two more bedrooms with robes and large windows plus the rear facing master bedroom suite with private ensuite bathroom and a walk in robe with his and her's storage space.
Central to the home are the living areas with glossy tiles bouncing the natural light through the home creating a bright and airy approach. The kitchen has warm timber tones with banks of overhead storage space, a mirrored glass splashback that also helps to make the home feel larger while reflecting around natural light, there are SS appliances and a pantry as well.
The laundry amenities are hosted within the garage with a door leading through to the backyard and side mounted clothes line.
Sliding doors from the living areas open to the verandah to create a seamless flow between the indoors and out. The verandah overlooks easy care gardens and lawns with good neighbour fencing for added privacy.
The home is situated in a great suburban setting only moments from Schools and play grounds along with walking paths that wind throughout this safe community.
Disclaimer: We do our best to ensure that all the information provided is correct, however, we cannot guarantee the information is accurate and we accept no liability for any errors or omissions.

Air Conditioning

Built-in Robes

Ensuites: 1

Living Areas: 1

Pet-Friendly

Toilets: 2
Car Parking - Basement, Car Parking - Surface, Close to Schools, Close to Shops, Close to Transport
$1700 Yearly








 View more
View more View more
View more View more
View more View more
View more
