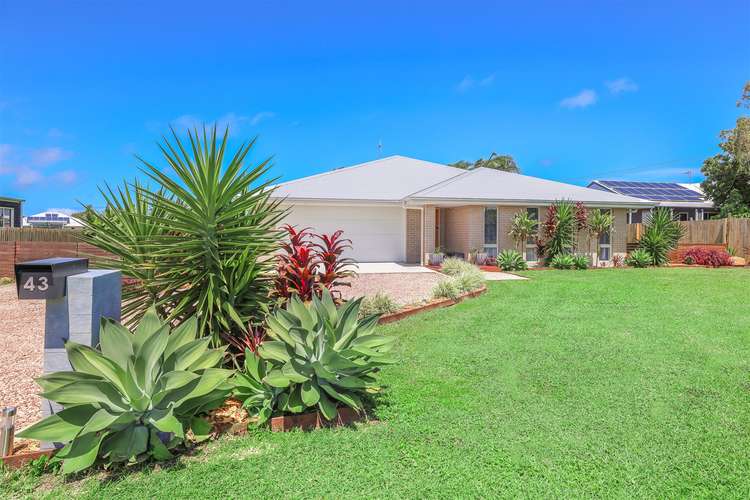Offers over $925,000
4 Bed • 2 Bath • 5 Car • 2002m²
New








43 Rifle Range Road, Innes Park QLD 4670
Offers over $925,000
- 4Bed
- 2Bath
- 5 Car
- 2002m²
House for sale46 days on Homely
Home loan calculator
The monthly estimated repayment is calculated based on:
Listed display price: the price that the agent(s) want displayed on their listed property. If a range, the lowest value will be ultised
Suburb median listed price: the middle value of listed prices for all listings currently for sale in that same suburb
National median listed price: the middle value of listed prices for all listings currently for sale nationally
Note: The median price is just a guide and may not reflect the value of this property.
What's around Rifle Range Road
House description
“INCREDIBLE NEAR NEW FAMILY RESIDENCE ON 2,002m2”
Set on an impressive 2,002m2 land parcel and conveniently located in the beautiful suburb of Innes Park, this remarkable four-bedroom, two-bathroom home is sure to have you in awe from the moment you walk through the door! Boasting an abundance of space and quality fixtures throughout, this phenomenal property is perfect for those seeking a well-appointed, functional home with plenty of room for the entire family to enjoy.
The show-stopper of this stunning coastal home is the extraordinary back yard, adorned with a swim spa, gazebo, covered outdoor entertainment area and huge three bay shed. Whether you are looking to host weekend BBQs with friends or simply want to relax while the kids run around and play, this home provides endless amounts of outdoor space no matter the occasion.
Just when you thought it couldn’t get any better, this elegant family home also offers multiple living spaces, including a second living room, media room/fourth bedroom and spacious study nook. In the heart of the home you will find a generous open-plan lounge and living area, featuring sliding doors that seamlessly open out onto the undercover entertaining area.
The stylish kitchen is sure to impress, with quality appliances, lavish caesarstone benchtops, a wonderful amount of storage space and a great sized island bench. Not only that, this tasteful home has gone the extra mile and included a butler’s pantry, complete with a second sink, dishwasher and additional shelving for your convenience.
AT A GLANCE:
o Near new home (Dec 2021 completion)
o Approx. 255m2 under roof
o 9m x 7.5m three bay shed with high clearance
o Huge, fully fenced back yard with gated side access to shed
o Great sized outdoor entertainment area with swim spa and gazebo
o Spacious open plan living and dining area with hybrid floating flooring, air-conditioning and sliding security screens to outdoor entertainment area
o Elegant kitchen with pendant lighting, caesarstone benchtops, Euromaid freestanding oven and stove, ample storage and bench space
o Butler’s pantry with second sink, Omega dishwasher and additional shelving
o Second spacious living area (currently being utilised as an at-home gym space)
o Master bedroom with carpet, walk in wardrobe, second built in cupboard and ensuite with double vanity, shower and toilet
o Two additional bedrooms with carpet and built in wardrobes
o Spacious fourth bedroom or media room, depending on your family’s needs
o Study nook/home office with built in shelving
o Modern bathroom with shower, bath and vanity
o Separate powder room with toilet, vanity and mirror
o Laundry with ample storage and bench space and external access to clothesline
o Additional built in linen cupboard to hallway
o Double garage with internal access to property
o Ceiling fans to all bedrooms and living areas throughout
o Fuji Clean septic system
o Extra inclusions: EUFY security system with remote access via app, secure fingerprint front door entry and 10KW solar system
o Rates: Approx. $2,800 per annum
NEARBY LOCAL HOTSPOTS:
o 2 mins to Coral Reef Park and beach access where you can go swimming
o 4 mins to Bargara Lakes Tavern
o 5 mins to both Archies Beach and Kellys Beach
o 6 mins to Innes Park Reserve with beach access, skatepark and picnic areas
o 6 mins to Bargara Central with Woolworths, Aldi, pharmacy, gym, cafes and a range of specialty stores
o 8 mins to Bargara Golf Club, Bargara Esplanade and boat ramp
o 15 mins to centre of Bundaberg with all major shopping centres, cafes, schools, sports facilities, medical centres and hospitals
This exquisite property truly has everything you need and more! Do not miss the opportunity to secure this incredible family residence today. Contact Matt & Rhi Arkenbout on 0434 912 834 to arrange an inspection.
**Disclaimer: Whilst every care is taken in the preparation of the information contained in this marketing, One Percent Property Sales will not be held liable for any errors in typing, information or floor plan measurements. All interested parties should rely upon their own enquiries in order to determine whether this information is in fact accurate, and that the property meets their requirements.**
Property features
Built-in Robes
Dishwasher
Ensuites: 1
Fully Fenced
Outdoor Entertaining
Reverse Cycle Aircon
Shed
Solar Panels
Study
Other features
spaaboveground, Second living area, reverseCycleAirConLand details
What's around Rifle Range Road
Inspection times
 View more
View more View more
View more View more
View more View more
View moreContact the real estate agent

Matt Arkenbout
One Percent Property Sales
Send an enquiry

Nearby schools in and around Innes Park, QLD
Top reviews by locals of Innes Park, QLD 4670
Discover what it's like to live in Innes Park before you inspect or move.
Discussions in Innes Park, QLD
Wondering what the latest hot topics are in Innes Park, Queensland?
Similar Houses for sale in Innes Park, QLD 4670
Properties for sale in nearby suburbs
- 4
- 2
- 5
- 2002m²