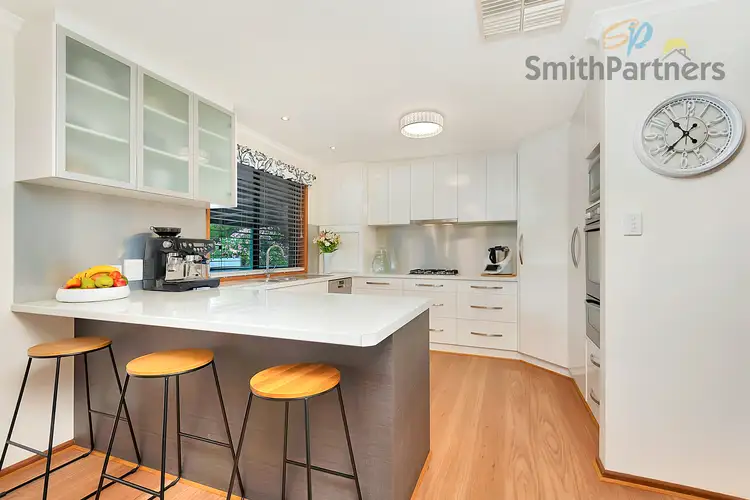$527,000
3 Bed • 1 Bath • 2 Car • 693m²



+25
Sold





+23
Sold
43 Riverside Grove, Dernancourt SA 5075
Copy address
$527,000
- 3Bed
- 1Bath
- 2 Car
- 693m²
House Sold on Wed 23 Dec, 2020
What's around Riverside Grove
House description
“Beautifully presented home on the Linear Park Trail”
Building details
Area: 153m²
Land details
Area: 693m²
Interactive media & resources
What's around Riverside Grove
 View more
View more View more
View more View more
View more View more
View moreContact the real estate agent

Josh Ryan
Smith Partners Real Estate
0Not yet rated
Send an enquiry
This property has been sold
But you can still contact the agent43 Riverside Grove, Dernancourt SA 5075
Nearby schools in and around Dernancourt, SA
Top reviews by locals of Dernancourt, SA 5075
Discover what it's like to live in Dernancourt before you inspect or move.
Discussions in Dernancourt, SA
Wondering what the latest hot topics are in Dernancourt, South Australia?
Similar Houses for sale in Dernancourt, SA 5075
Properties for sale in nearby suburbs
Report Listing
