Peter Lees Real Estate is pleased to present this incredible home to the market.
From the moment you drive up the fully concreted driveway, you arrive to your own private sanctuary.
The grand entrance is just the beginning.....
There is an expanse of stunning, polished floorboards in the spacious family and dining area, plus new carpet throughout the rest of the home. The kitchen is what dreams are made of, featuring Butlers Pantry, custom polished concrete bench-tops and a 900mm Smeg stove with gas plates. There is a large, separate lounge with a study at one end.
The solid Tasmanian Oak staircase leads to the parents retreat. This generous space offers some serenity from the rest of the family, including a huge walk in robe and an ensuite featuring a deep spa and bundles of natural light.
The remaining bedrooms, all with built-ins, are positioned off the rumpus room which can be opened to connect to the lounge with large double doors. There is a full bathroom and powder room positioned at this end of the house as well.
The property itself is situated on over 9,500m2, with an internal setting, made up of semi-bush and native space, the home is positioned well back from the road and takes maximum advantage of the stunning 180 degree views!
There is an abundance of parking space for all the toys and your visitors, including an extra large double garage with internal access. Head outside and enjoy the fully paved and retained outdoor entertaining space and gardens, or soak up all the sun and views from the stunning deck, featuring huge bi-fold doors back to the living spaces.
The property also offers a large storage space or workshop area underneath, three phase power, powerful ducted heating and cooling, C-Bus lighting, 25,000lt water tank with council back up and a solar hot water system.
The magnificent mountain, city and river views are a poignant feature from any aspect of this amazing 4 bedroom, 2.5 bathroom home.
The list of amazing features continues:
Architectural design using colonial elements of sandstone and corrugated iron both internally and externally in a modern open plan layout with high ceilings;
Double glazed picture windows for view and sun. North facing, built for passive winter heating;
Tri-fold doors open onto the deck. Cross ventilation eliminates the need for excessive air conditioning;
See through blinds, so you can still see the city lights at night;
Recessed home theatre cupboards and multi-room audio wiring installed;
NBN Connected;
Ozzi Kleen waste management system;
Solar hot water system with electric backup on timer;
Blanket insulation installed under roofing iron;
Architectural wall cladding flashings to improve resistance to insect and water penetration;
Brand new led lights installed throughout;
Brand new slim power points installed;
Saturn power points to kitchen and bathrooms;
Smeg dishwasher;
Bonus 55' UHD 4K TV;
Bonus ceiling installed surround speakers
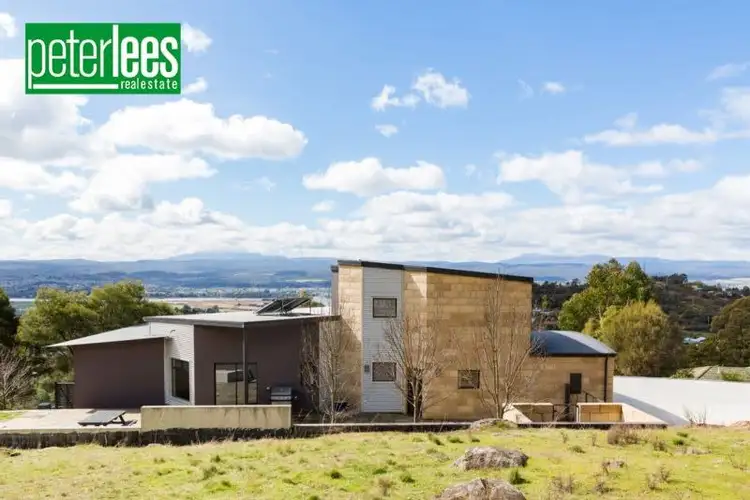
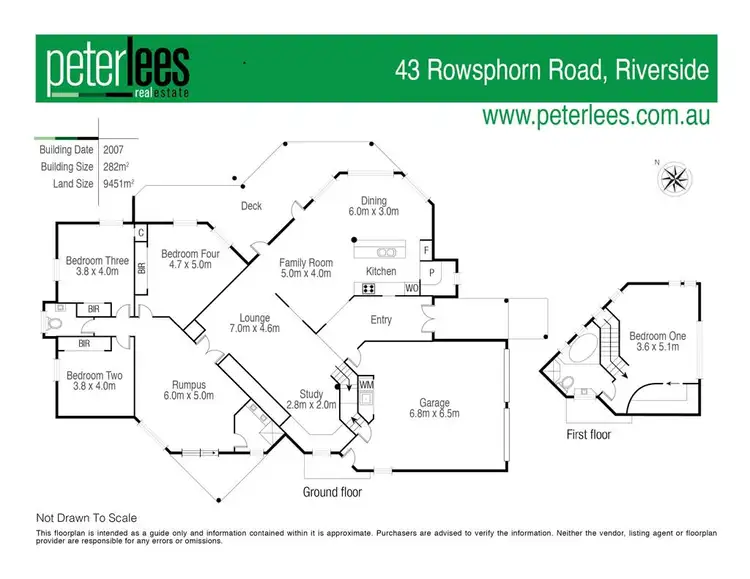
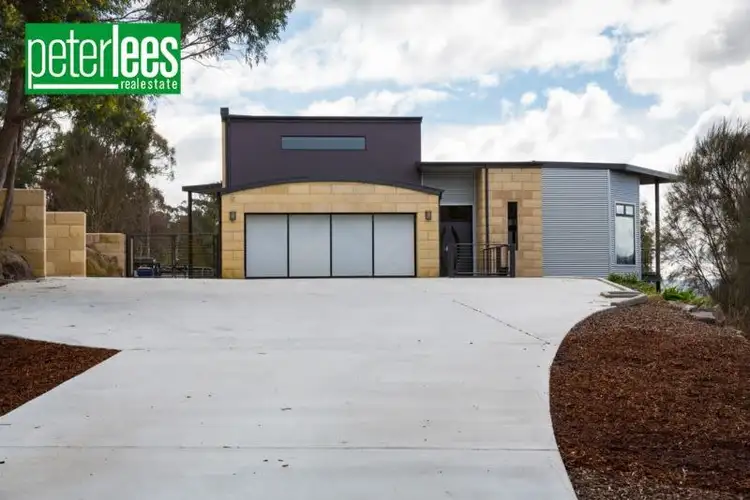
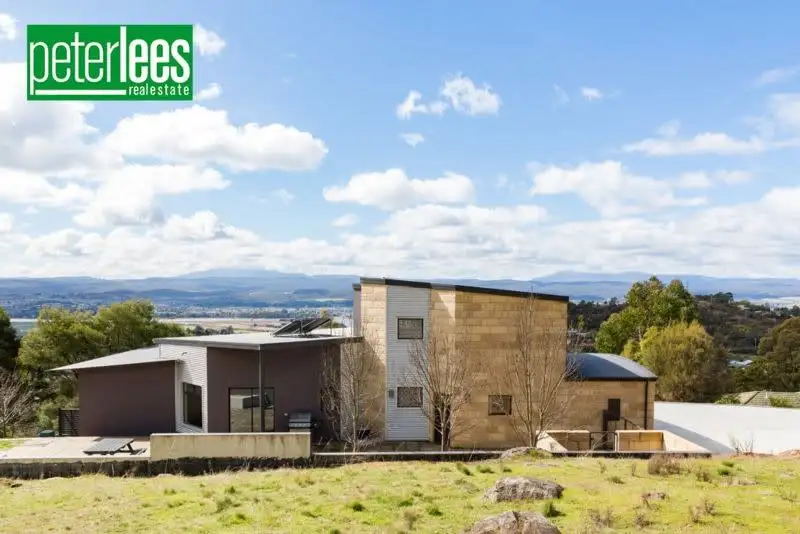


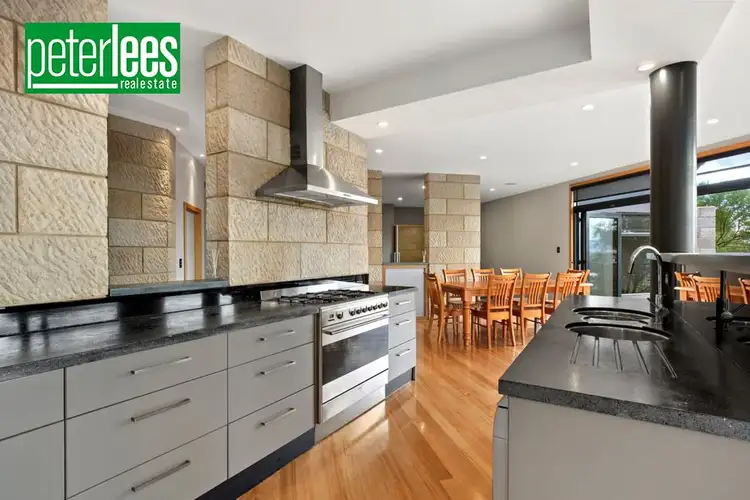
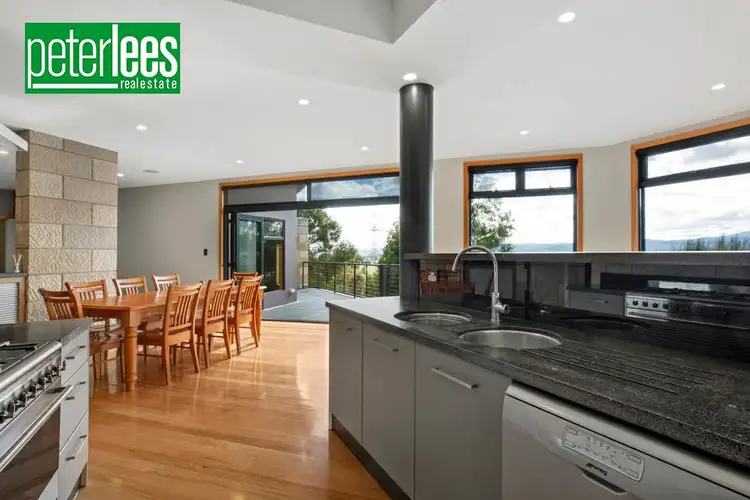
 View more
View more View more
View more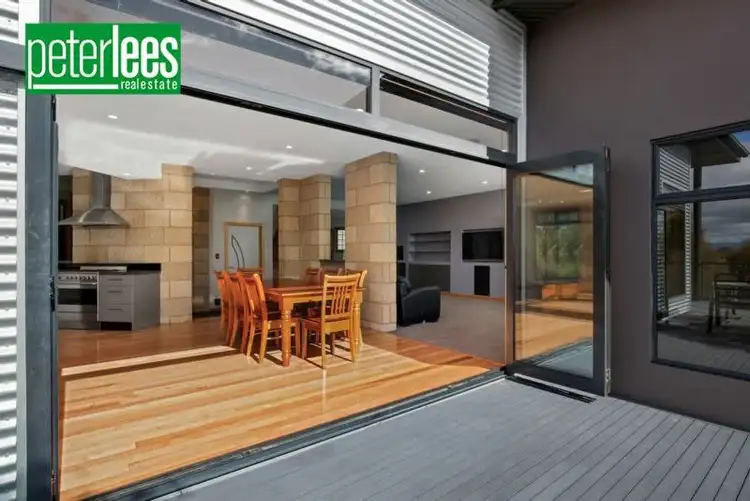 View more
View more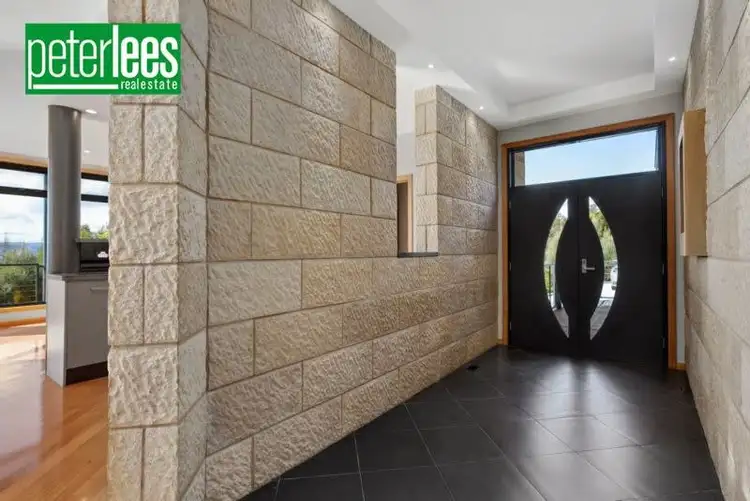 View more
View more
